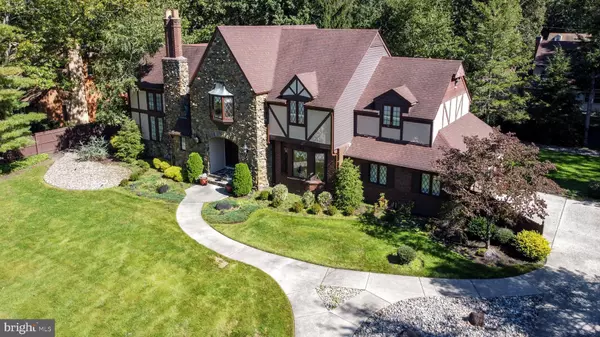For more information regarding the value of a property, please contact us for a free consultation.
Key Details
Sold Price $450,000
Property Type Single Family Home
Sub Type Detached
Listing Status Sold
Purchase Type For Sale
Square Footage 4,096 sqft
Price per Sqft $109
Subdivision Vineland
MLS Listing ID NJCB129252
Sold Date 02/05/21
Style Tudor
Bedrooms 4
Full Baths 2
Half Baths 1
HOA Y/N N
Abv Grd Liv Area 4,096
Originating Board BRIGHT
Year Built 1977
Annual Tax Amount $10,043
Tax Year 2020
Lot Size 0.517 Acres
Acres 0.52
Lot Dimensions 150.00 x 150.00
Property Description
A castle to call home! This magnificent English Tudor is a one of a kind Tom Hughes custom built home! Boasting 4,096 sq. ft. of the finest craftsmanship you will notice the highest quality building standards throughout this home. Enter into the double solid wood doors to experience the 2 story foyer with unique brick floors and beautiful staircase opening into the formal dining and grand living room! The 2 story living room features a custom floor to ceiling stone gas fireplace, exposed wood beams, the spiral stair case leads to an open upper level study/library complete with built in shelving. The enourmous kitchen is a cooks dream and perfect for entertaining. Top of the line 42" maple cabinets, granite countertops, tile backsplash, center island, 3 built in ovens with built in pot filler, 2 dishwashers, built in microwave, double sink with garbage disposal and travertine marble flooring with radiant heat. The kitchen flows beautifully into the large sunroom which is perfect for dining or setting up an additional living space. The sunroom is overlooking the manicured backyard and has wonderful natural lighting all the way around complete with cabinetry, travertine radiant flooring continued from the kitchen and its own fireplace. Also on the first floor is the bar room which can be used as a game room or family room complete with sink, ice maker, refrigerator and dishwasher. The bar room leads to a bonus room perfect for a guest room, den or a 5th bedroom. Upstairs you will find 4 very large bedrooms and a lovely balcony overlooking the grand living room. The master bedroom has its very own sitting area, walk in closet and en suite complete with a stunning master bathroom. The other three bedrooms have lots of plentiful closet space and one of the bedrooms has an attached office/den, sitting area or double bedroom. The hall bathroom features a double vanity, jacuzzi tub and tile flooring with radiant heat. And there is more! The basement is partially finished, there is a 1st floor laundry room leading to a large 2 car attached garage, multi zone heat and AC, plenty of attic and basement storage, intercom system, security system, exterior camera system, concrete driveway, lovely rear patio, fenced private yard with extensive landscape and so so much more! Call for your private tour today!
Location
State NJ
County Cumberland
Area Vineland City (20614)
Zoning RESIDENTIAL
Rooms
Other Rooms Living Room, Dining Room, Bedroom 2, Bedroom 3, Bedroom 4, Kitchen, Family Room, Den, Foyer, Bedroom 1, 2nd Stry Fam Ovrlk, Bathroom 1, Bathroom 2, Half Bath
Basement Full, Interior Access, Partially Finished
Interior
Interior Features Additional Stairway, Attic, Built-Ins, Carpet, Exposed Beams, Formal/Separate Dining Room, Kitchen - Eat-In, Kitchen - Gourmet, Kitchen - Island, Kitchen - Table Space, Pantry, Primary Bath(s), Upgraded Countertops, Walk-in Closet(s), Wet/Dry Bar
Hot Water Oil
Heating Forced Air
Cooling Central A/C, Zoned
Flooring Carpet, Ceramic Tile, Marble, Tile/Brick
Equipment Built-In Microwave, Built-In Range, Cooktop, Dishwasher, Disposal, Icemaker, Oven - Self Cleaning, Oven/Range - Electric, Refrigerator
Appliance Built-In Microwave, Built-In Range, Cooktop, Dishwasher, Disposal, Icemaker, Oven - Self Cleaning, Oven/Range - Electric, Refrigerator
Heat Source Oil
Laundry Main Floor
Exterior
Exterior Feature Patio(s)
Parking Features Garage - Front Entry, Garage Door Opener, Inside Access
Garage Spaces 2.0
Utilities Available Natural Gas Available
Water Access N
Roof Type Architectural Shingle,Pitched
Accessibility 2+ Access Exits
Porch Patio(s)
Attached Garage 2
Total Parking Spaces 2
Garage Y
Building
Story 2
Sewer Public Sewer
Water Public
Architectural Style Tudor
Level or Stories 2
Additional Building Above Grade, Below Grade
New Construction N
Schools
School District City Of Vineland Board Of Education
Others
Senior Community No
Tax ID 14-05213-00013
Ownership Fee Simple
SqFt Source Assessor
Security Features Security System,Exterior Cameras
Acceptable Financing FHA, Cash, Conventional, VA
Listing Terms FHA, Cash, Conventional, VA
Financing FHA,Cash,Conventional,VA
Special Listing Condition Standard
Read Less Info
Want to know what your home might be worth? Contact us for a FREE valuation!

Our team is ready to help you sell your home for the highest possible price ASAP

Bought with Susan A Steber • RE/MAX Tri County
GET MORE INFORMATION




