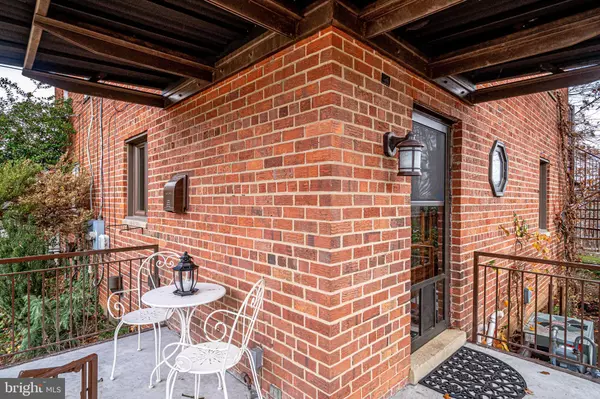For more information regarding the value of a property, please contact us for a free consultation.
Key Details
Sold Price $637,500
Property Type Single Family Home
Sub Type Twin/Semi-Detached
Listing Status Sold
Purchase Type For Sale
Square Footage 1,378 sqft
Price per Sqft $462
Subdivision Warwick Village
MLS Listing ID VAAX241888
Sold Date 01/22/20
Style Colonial
Bedrooms 2
Full Baths 2
HOA Y/N N
Abv Grd Liv Area 1,102
Originating Board BRIGHT
Year Built 1955
Annual Tax Amount $6,403
Tax Year 2018
Lot Size 2,650 Sqft
Acres 0.06
Property Description
A mahogany front door warmly welcomes you to this delightful Warwick Village townhome with casual yet inviting living and entertainment space. A three panel picture window overlooks the backyard and allows natural light to reach every corner of this floor. Newly refinished hardwood floors add warmth while the blended living room and dining area offer open, airy living space. A peek through peers from the dining room into the kitchen with cork flooring, a gas range and a double basin sink. A skylight softly lights the upper level and a Fujitsu air conditioner, added in 2018, offers better temperature control. The master bedroom features an intimate sitting area and opens to a private balcony that leads to the yard below. A second bedroom, a full bath, and a linen closet are also on this level. Both bedrooms have especially large double closets and ceiling fans. The finished basement is ideal for a rec room or office and features a full bath, renovated in 2017, the laundry area, and ample storage space. An especially large lot features a private, fully fenced backyard. A porch and patio offer multiple seating areas and plenty of space to enjoy the outdoors. A small hot tub and a greenhouse style garden shed are also in the backyard. A parking pad offers off street parking. Updates made this year include a new storm door at the rear entrance, a new front porch roof, a new Maytag dryer, and priming and painting of the front and back porches. The HVAC was replaced last year. Energy efficient updates within the last three years include new VOLTA electrical outlets and EcoBeco insulation. The home also features energy efficient windows. Walk to Mt Vernon Ave where you ll find Del Ray dining and shopping options. The Braddock Rd Metro is about one mile away. It s just two blocks to the Russell Rd bus stop with a route to the Pentagon Metro.
Location
State VA
County Alexandria City
Zoning RA
Rooms
Other Rooms Living Room, Dining Room, Primary Bedroom, Bedroom 2, Kitchen, Recreation Room, Bathroom 1, Bathroom 2
Basement Daylight, Partial, Connecting Stairway, Interior Access, Windows, Heated, Fully Finished
Interior
Interior Features Attic, Built-Ins, Ceiling Fan(s), Combination Dining/Living, Crown Moldings, Dining Area, Floor Plan - Traditional, Kitchen - Galley, WhirlPool/HotTub, Wine Storage
Hot Water Natural Gas
Heating Forced Air
Cooling Central A/C
Flooring Hardwood, Laminated
Equipment Dishwasher, Disposal, Dryer, Washer, Oven/Range - Gas, Refrigerator, Icemaker, Humidifier
Fireplace N
Window Features Double Pane,Skylights
Appliance Dishwasher, Disposal, Dryer, Washer, Oven/Range - Gas, Refrigerator, Icemaker, Humidifier
Heat Source Natural Gas
Laundry Basement
Exterior
Exterior Feature Patio(s), Balcony
Garage Spaces 1.0
Fence Rear, Privacy, Wood
Utilities Available Cable TV Available
Water Access N
View Garden/Lawn
Roof Type Shingle
Accessibility None
Porch Patio(s), Balcony
Total Parking Spaces 1
Garage N
Building
Lot Description Front Yard, Rear Yard
Story 3+
Sewer Public Sewer
Water Public
Architectural Style Colonial
Level or Stories 3+
Additional Building Above Grade, Below Grade
New Construction N
Schools
Elementary Schools Mount Vernon
Middle Schools George Washington
High Schools Alexandria City
School District Alexandria City Public Schools
Others
Senior Community No
Tax ID 024.01-03-41
Ownership Fee Simple
SqFt Source Estimated
Security Features Smoke Detector
Special Listing Condition Standard
Read Less Info
Want to know what your home might be worth? Contact us for a FREE valuation!

Our team is ready to help you sell your home for the highest possible price ASAP

Bought with Sarah Bobbin • McEnearney Associates, Inc.
GET MORE INFORMATION




