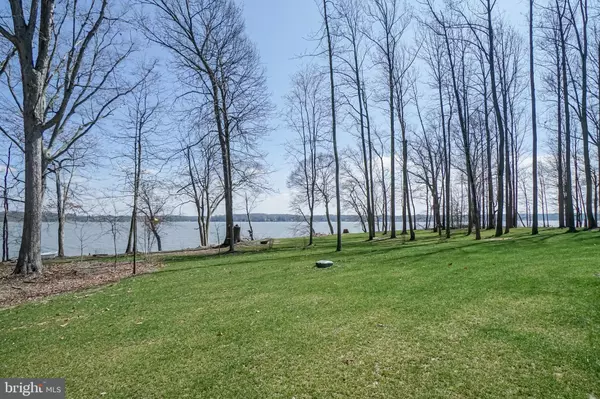For more information regarding the value of a property, please contact us for a free consultation.
Key Details
Sold Price $1,130,000
Property Type Single Family Home
Sub Type Detached
Listing Status Sold
Purchase Type For Sale
Square Footage 4,784 sqft
Price per Sqft $236
Subdivision Chesapeake Cove
MLS Listing ID MDCC169328
Sold Date 09/08/20
Style Colonial
Bedrooms 6
Full Baths 4
Half Baths 1
HOA Fees $16/ann
HOA Y/N Y
Abv Grd Liv Area 4,784
Originating Board BRIGHT
Year Built 2018
Annual Tax Amount $8,725
Tax Year 2019
Lot Size 16.060 Acres
Acres 16.06
Property Description
Live like you are on vacation! Chesapeake Bay waterfront estate property with over 1200 ft of water frontage. Over 16 wooded acres and backs up to an additional 25 acres of open space. Beautiful, 4400 sqft custom built craftsman just completed in April of 2018. Custom home builder owned and built with pride with no expense spared. Very open layout, great room with cathedral ceilings and wood burning fireplace. Beautiful 5" hand-scraped bruce hardwood floors throughout living areas. Main level features master suite with large custom built walk in closet, custom tile shower with soaking tub and ceramic heated floors. Additional 2 bedrooms on main level and office/bonus room, guest bath, drop zone/mud room off kitchen/garage. Upstairs has oversized hallway with sitting loft, 3 bedrooms, 2 full baths, 2nd laundry room, playroom/storage, hall closet. Amazing waterviews with almost 900 sqft of covered wrap around porches. Just completed 3 season "Ez- Breeze" sun room with wood burning fireplace. Very secluded private driveway. Please call to let listing agent know prior to driving down driveway.
Location
State MD
County Cecil
Zoning LDR
Rooms
Other Rooms Primary Bedroom, Bedroom 2, Bedroom 4, Bedroom 5, Kitchen, Bedroom 1, Great Room, Loft, Bedroom 6, Bathroom 1, Bathroom 2, Bonus Room, Primary Bathroom, Half Bath
Basement Connecting Stairway, Walkout Stairs, Windows, Unfinished
Main Level Bedrooms 3
Interior
Interior Features Breakfast Area, Ceiling Fan(s), Combination Kitchen/Dining, Entry Level Bedroom, Family Room Off Kitchen, Floor Plan - Open, Kitchen - Gourmet, Kitchen - Island, Kitchen - Table Space, Primary Bath(s), Pantry, Soaking Tub, Sprinkler System, Upgraded Countertops, Walk-in Closet(s), Wood Floors
Hot Water Electric, Multi-tank
Heating Central
Cooling Central A/C
Flooring Hardwood, Ceramic Tile, Carpet
Fireplaces Number 2
Fireplaces Type Wood, Fireplace - Glass Doors, Mantel(s)
Equipment Built-In Microwave, Cooktop, Dishwasher, Dryer, Microwave, Oven - Wall, Refrigerator, Washer, Water Heater
Fireplace Y
Window Features Double Pane,Screens
Appliance Built-In Microwave, Cooktop, Dishwasher, Dryer, Microwave, Oven - Wall, Refrigerator, Washer, Water Heater
Heat Source Propane - Owned, Electric
Laundry Main Floor, Upper Floor
Exterior
Exterior Feature Enclosed, Porch(es), Screened, Wrap Around
Parking Features Garage - Side Entry, Oversized
Garage Spaces 3.0
Water Access Y
Water Access Desc Private Access
View River, Garden/Lawn, Scenic Vista, Trees/Woods
Roof Type Shingle
Accessibility None
Porch Enclosed, Porch(es), Screened, Wrap Around
Attached Garage 3
Total Parking Spaces 3
Garage Y
Building
Lot Description Backs - Open Common Area, Secluded, Trees/Wooded
Story 3
Sewer Gravity Sept Fld
Water Well
Architectural Style Colonial
Level or Stories 3
Additional Building Above Grade, Below Grade
Structure Type Dry Wall,2 Story Ceilings,Cathedral Ceilings
New Construction N
Schools
Elementary Schools Elk Neck
Middle Schools North East
High Schools North East
School District Cecil County Public Schools
Others
Senior Community No
Tax ID 0803126293
Ownership Fee Simple
SqFt Source Assessor
Acceptable Financing Cash, Conventional, FHA, USDA, VA
Horse Property N
Listing Terms Cash, Conventional, FHA, USDA, VA
Financing Cash,Conventional,FHA,USDA,VA
Special Listing Condition Standard
Read Less Info
Want to know what your home might be worth? Contact us for a FREE valuation!

Our team is ready to help you sell your home for the highest possible price ASAP

Bought with Belinda L Simpson • Integrity Real Estate
GET MORE INFORMATION




