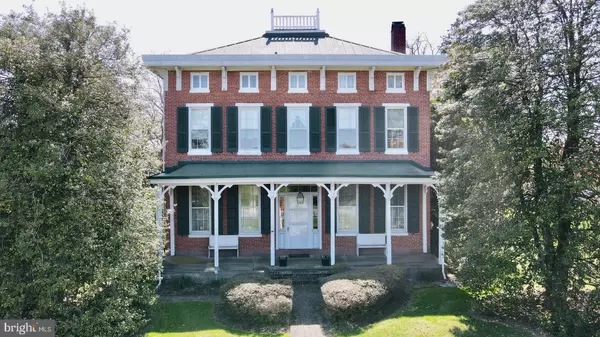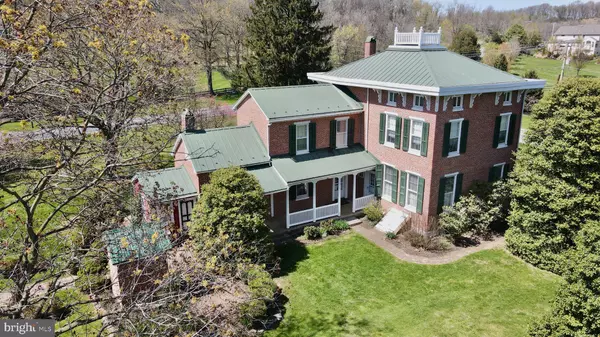For more information regarding the value of a property, please contact us for a free consultation.
Key Details
Sold Price $550,000
Property Type Single Family Home
Sub Type Detached
Listing Status Sold
Purchase Type For Sale
Square Footage 3,348 sqft
Price per Sqft $164
Subdivision None Available
MLS Listing ID PABK2014694
Sold Date 07/20/22
Style Colonial
Bedrooms 3
Full Baths 2
Half Baths 1
HOA Y/N N
Abv Grd Liv Area 3,348
Originating Board BRIGHT
Year Built 1800
Annual Tax Amount $7,450
Tax Year 2022
Lot Size 1.810 Acres
Acres 1.81
Lot Dimensions 0.00 x 0.00
Property Description
Lovely and well maintained 3-story full brick colonial on a 1.81 acre lot with mature landscaping and outbuildings. Park your car in the circular driveway and notice the lovely paver walkway to the covered rear porch, as well as the beautiful flower beds. The first door you see on the left enters into a private office/den with a vaulted ceiling, brick accent wall, and its own decorative coal/wood stove. Enter into the large eat-in country kitchen with knotty pine cabinetry and granite countertops. To the left of the kitchen is the labeled laundry room on the main level, but it boasts the original walk-in non-functioning fireplace (old summer kitchen), with an outside exit and access to another attic storage space. Continue back and find the huge formal dining room boasting oak hardwood floors, dental crown molding and a crystal chandelier. Next, you'll enter the front entry hall with the front door boasting the original ruby glass (7 x 38 covered front porch) with a view of the open oak staircase and a powder room at the opposite end and another outside exit. The formal living room features crown molding, a non-functional fireplace and gorgeous cherry flooring. On the second level, you'll find the master bedroom suite with a lovely modern tiled bath boasting a gorgeous soaking tub on an oak base, porcelain pedestal sink and tiled corner shower. Adjacent to the master bedroom is a sitting room (possible 4th bedroom) featuring oak hardwood floors, dental crown molding and a back curved stairway to the kitchen. There are 2 additional spacious bedrooms on the second floor which are serviced by a full 3-piece tiled bath. The third floor has 2 more finished rooms and an attic storage area (not heated), as well as access to the "widow's walk". The large dry unfinished basement has 3 rooms, one with an outside exit. There is a newer oil furnace, Culligan water treatment system and updated electric. Outbuildings include the original brick smokehouse (6 x 7); a fabulous newer heated workshop with built-in ventilation system (24 x 32) with a vaulted ceiling/ceiling fans and a loft; storage shed (14 x 14); a small barn (31 x 33) with loft/storage; as well as a detached 2-car garage/carriage house (18 x 20) with loft. Location is great because you are minutes from shopping, grocery stores, schools, pool, eateries, etc.!
Location
State PA
County Berks
Area Lower Heidelberg Twp (10249)
Zoning A-1
Rooms
Other Rooms Living Room, Dining Room, Primary Bedroom, Sitting Room, Bedroom 2, Bedroom 3, Kitchen, Basement, Laundry, Other, Office, Utility Room, Bathroom 2, Attic, Primary Bathroom, Half Bath
Basement Interior Access, Outside Entrance, Shelving, Unfinished, Walkout Stairs, Other
Interior
Interior Features Additional Stairway, Built-Ins, Ceiling Fan(s), Chair Railings, Crown Moldings, Curved Staircase, Floor Plan - Traditional, Formal/Separate Dining Room, Kitchen - Country, Kitchen - Eat-In, Primary Bath(s), Soaking Tub, Stall Shower, Tub Shower, Upgraded Countertops, Wainscotting, Water Treat System, Window Treatments, Wood Floors, Attic, Breakfast Area, Stain/Lead Glass, Other
Hot Water Electric
Heating Hot Water, Radiator
Cooling Window Unit(s), Ceiling Fan(s)
Flooring Ceramic Tile, Hardwood, Wood, Concrete
Fireplaces Number 2
Fireplaces Type Mantel(s), Non-Functioning
Equipment Built-In Range, Dryer - Electric, Extra Refrigerator/Freezer, Oven - Self Cleaning, Refrigerator, Washer, Washer/Dryer Stacked, Water Conditioner - Owned, Water Heater, Oven/Range - Gas
Fireplace Y
Appliance Built-In Range, Dryer - Electric, Extra Refrigerator/Freezer, Oven - Self Cleaning, Refrigerator, Washer, Washer/Dryer Stacked, Water Conditioner - Owned, Water Heater, Oven/Range - Gas
Heat Source Oil
Laundry Main Floor
Exterior
Exterior Feature Patio(s), Porch(es), Roof
Garage Additional Storage Area, Garage - Side Entry, Garage - Front Entry
Garage Spaces 12.0
Fence Wrought Iron
Water Access N
Roof Type Metal
Accessibility None
Porch Patio(s), Porch(es), Roof
Total Parking Spaces 12
Garage Y
Building
Lot Description Corner, Front Yard, Landscaping, Level, Not In Development, Rear Yard, Road Frontage, SideYard(s)
Story 3
Foundation Stone, Brick/Mortar
Sewer On Site Septic
Water Well
Architectural Style Colonial
Level or Stories 3
Additional Building Above Grade, Below Grade
Structure Type 9'+ Ceilings,Plaster Walls,Vaulted Ceilings,Brick
New Construction N
Schools
School District Wilson
Others
Senior Community No
Tax ID 49-4387-01-26-0458
Ownership Fee Simple
SqFt Source Assessor
Security Features Security System
Acceptable Financing Cash, Conventional
Listing Terms Cash, Conventional
Financing Cash,Conventional
Special Listing Condition Standard
Read Less Info
Want to know what your home might be worth? Contact us for a FREE valuation!

Our team is ready to help you sell your home for the highest possible price ASAP

Bought with Non Member • Non Subscribing Office
GET MORE INFORMATION




