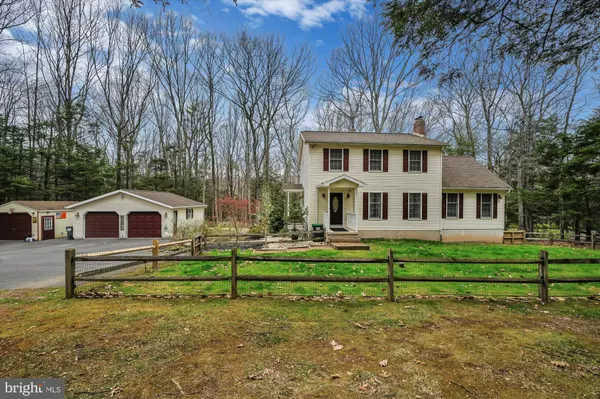For more information regarding the value of a property, please contact us for a free consultation.
Key Details
Sold Price $300,000
Property Type Single Family Home
Sub Type Detached
Listing Status Sold
Purchase Type For Sale
Subdivision Ashland
MLS Listing ID PASK2005054
Sold Date 06/24/22
Style Other,Traditional
Bedrooms 3
Full Baths 1
Half Baths 1
HOA Y/N N
Originating Board BRIGHT
Year Built 1986
Annual Tax Amount $4,891
Tax Year 2022
Lot Size 1.400 Acres
Acres 1.4
Property Description
An entertainer's dream awaits you! Nestled on 1.40 of partially wooded acres and private views. Completely remodeled kitchen with a center island, abundant counter space, pantry, new flooring and eat- in space. The sliding door off the kitchen leads to the back deck which overlooks the back yard and all of the outdoor entertaining features of this home. The front living room is inviting and can be accessed through the main entrance, as well as the side entrance of the home. The great room features vaulted ceilings creating an impressive space in this room, in addition to the gas fireplace, accent wall and beautiful windows that bring in lots of natural light. A wall mounted split unit was installed in the great room in the summer of 2021. The second level offers three private bedrooms with plenty of closet space. The main full bathroom has been recently remodeled for an updated look and functionality. The lower level has a spacious living area with storage closets, as well as the laundry room and second shower. Through the lower level you can access the lower concrete covered patio and deck that wraps around the heated above ground pool all installed 2018. A fish pond with a waterfall, fire pit, outdoor bar and additional deck completes your back-yard oasis! 24x24 detached garage to hold all your toys. The extensive driveway was paved in 2019. There is also a fenced area of the front yard of the home added in 2015. The septic was serviced by Strouse Brothers in March of 2022. The roof was approximately replaced 9 years ago. This one won't last long!
Location
State PA
County Schuylkill
Area Butler Twp (13304)
Zoning R1
Rooms
Other Rooms Living Room, Primary Bedroom, Bedroom 2, Kitchen, Family Room, Bedroom 1, Laundry, Half Bath
Basement Outside Entrance, Partially Finished
Interior
Interior Features Ceiling Fan(s), Kitchen - Eat-In, Kitchen - Island, Pantry
Hot Water Electric
Cooling Ductless/Mini-Split, Window Unit(s)
Fireplaces Number 1
Fireplaces Type Gas/Propane
Fireplace Y
Heat Source Electric, Propane - Leased, Coal
Laundry Basement
Exterior
Exterior Feature Deck(s)
Parking Features Garage - Side Entry, Oversized, Garage Door Opener
Garage Spaces 2.0
Water Access N
Roof Type Shingle
Accessibility None
Porch Deck(s)
Total Parking Spaces 2
Garage Y
Building
Lot Description Backs to Trees, Front Yard, Irregular, Partly Wooded, Rear Yard, Not In Development
Story 2
Foundation Concrete Perimeter
Sewer On Site Septic
Water Well
Architectural Style Other, Traditional
Level or Stories 2
Additional Building Above Grade
New Construction N
Schools
School District North Schuylkill
Others
Senior Community No
Tax ID 04-06-0050.012
Ownership Fee Simple
SqFt Source Estimated
Security Features Exterior Cameras,Security System
Acceptable Financing Cash, Conventional, FHA
Listing Terms Cash, Conventional, FHA
Financing Cash,Conventional,FHA
Special Listing Condition Standard
Read Less Info
Want to know what your home might be worth? Contact us for a FREE valuation!

Our team is ready to help you sell your home for the highest possible price ASAP

Bought with Fran Zack • M Fran Zack Real Estate
GET MORE INFORMATION




