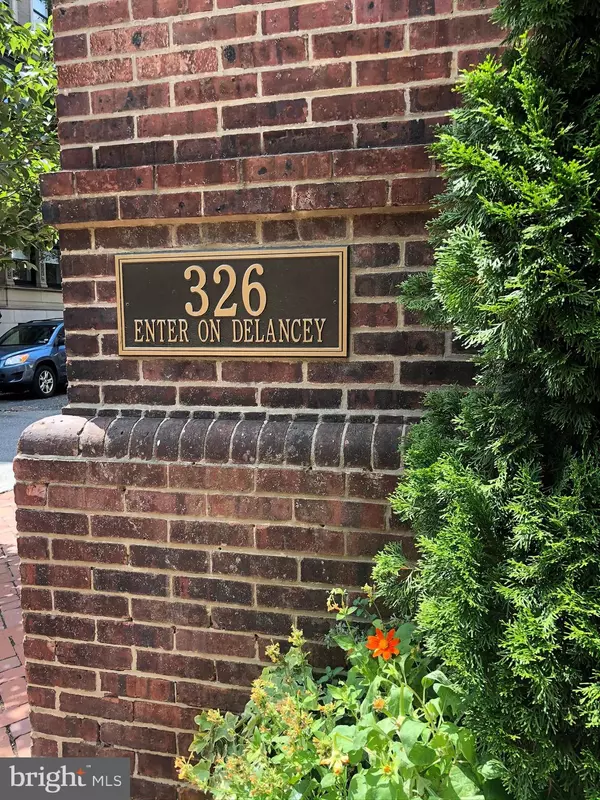For more information regarding the value of a property, please contact us for a free consultation.
Key Details
Sold Price $2,400,000
Property Type Townhouse
Sub Type End of Row/Townhouse
Listing Status Sold
Purchase Type For Sale
Square Footage 6,755 sqft
Price per Sqft $355
Subdivision Rittenhouse Square
MLS Listing ID PAPH925386
Sold Date 04/05/21
Style Georgian
Bedrooms 6
Full Baths 4
Half Baths 3
HOA Y/N N
Abv Grd Liv Area 5,405
Originating Board BRIGHT
Year Built 1865
Annual Tax Amount $23,980
Tax Year 2020
Lot Size 1,692 Sqft
Acres 0.04
Lot Dimensions 18.00 x 94.00
Property Description
Welcome to the Northwest corner of 21st & Delancey. A significant and important Rittenhouse Home with a 94-foot south-facing facade along Delancey Place, culminating in a one-car GARAGE with a lovely, private patio above (walk-out from the stellar family room). This grand residence features 6 bedrooms, 4 full baths, 3 half baths, the family room with walk-out patio, several office spaces, finished lower level--all large spaces--an Elevator, and of course GARAGE Parking. It has a magnificent presence, with original detail and restored character. The heart of the home (systems and wiring) has been updated to meet 21st century standards while maintaining the home's original grand elegance. The kitchen and baths are ready to be updated by the new buyer. And best of all, the home is priced to accommodate these changes. A brilliant home in the City's best location, with recent substantial improvements, too many character elements to catalog, and the ability to complete the home to your exact tastes. The Perfect Philadelphia location, the 2100 block of Delancey, the gorgeous tree-lined block that is convenient to everything--with a 98 WalkScore, 100 TransitScore, and 99 BikeScore.
Location
State PA
County Philadelphia
Area 19103 (19103)
Zoning RM1
Rooms
Other Rooms Living Room, Dining Room, Sitting Room, Kitchen, Family Room, Foyer, Office, Storage Room
Basement Fully Finished, Full, Sump Pump, Windows
Interior
Interior Features Elevator
Hot Water Natural Gas
Heating Hot Water, Zoned
Cooling Central A/C, Zoned
Fireplaces Number 5
Fireplaces Type Wood
Fireplace Y
Heat Source Natural Gas, Electric
Exterior
Exterior Feature Patio(s)
Parking Features Inside Access
Garage Spaces 1.0
Water Access N
Accessibility None
Porch Patio(s)
Attached Garage 1
Total Parking Spaces 1
Garage Y
Building
Story 4
Sewer Public Sewer
Water Public
Architectural Style Georgian
Level or Stories 4
Additional Building Above Grade, Below Grade
New Construction N
Schools
Elementary Schools Greenfield Albert
Middle Schools Greenfield Albert
School District The School District Of Philadelphia
Others
Senior Community No
Tax ID 081184500
Ownership Fee Simple
SqFt Source Assessor
Special Listing Condition Standard
Read Less Info
Want to know what your home might be worth? Contact us for a FREE valuation!

Our team is ready to help you sell your home for the highest possible price ASAP

Bought with Jordan B Wiener • Compass RE
GET MORE INFORMATION




