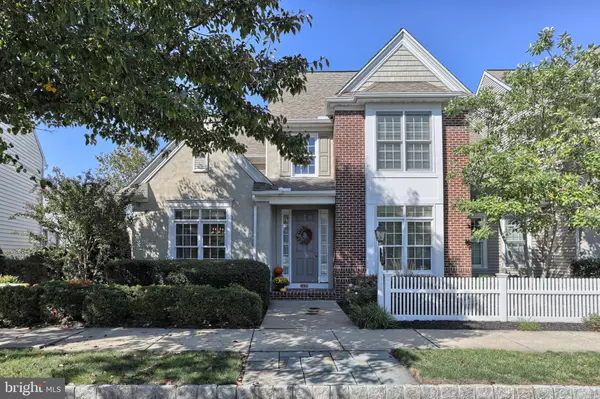For more information regarding the value of a property, please contact us for a free consultation.
Key Details
Sold Price $470,000
Property Type Single Family Home
Sub Type Twin/Semi-Detached
Listing Status Sold
Purchase Type For Sale
Square Footage 4,128 sqft
Price per Sqft $113
Subdivision Veranda
MLS Listing ID PALA171208
Sold Date 10/28/20
Style Transitional
Bedrooms 5
Full Baths 3
Half Baths 1
HOA Fees $175/mo
HOA Y/N Y
Abv Grd Liv Area 2,628
Originating Board BRIGHT
Year Built 2009
Annual Tax Amount $8,535
Tax Year 2020
Lot Size 5,227 Sqft
Acres 0.12
Lot Dimensions 0.00 x 0.00
Property Description
The ONE you've been waiting for is here & just in time for your Holidays! This beautiful well kept home in the highly sought after one of a kind community of Veranda shows pride of ownership inside & out! From the time you open the door this home will WOW you with its 2 story foyer, hardwood flooring throughout most of 1st floor, open floor plan with spacious rooms, 2 story living area with fireplace to keep you cozy on those chilly nights, large dining room with tray ceiling for entertaining or those special meals, a fabulous kitchen any chef would approve with 5 burner cooking, double oven, 2 pantries, quartz counters, coffee station, counter bar which opens to breakfast room surrounded by windows overlooking the Pinterest worthy covered porch, to enjoy your morning coffee or favorite after dinner beverage, complete with ceiling fan & solar shades, expansive patio & private yard! First floor master with private en-suite is sure to please with his & her closets, soaking tub & tile shower! Three additional bedrooms, bath & loft complete 2nd floor. Want more space.....wait until you see the massive family room/exercise/bath & 5th bedroom in lower level with plenty of storage space! Working from home....got you covered with private office on main level! Location, Location.... doesn't get better than this! Close to major roadways for easy commute to Hershey, Harrisburg, Philadelphia, Lancaster for shopping & eateries! Walking paths, playground, tot lot, open common areas throughout this community! Come...let your memories start here!
Location
State PA
County Lancaster
Area East Hempfield Twp (10529)
Zoning RESIDENTIAL
Rooms
Other Rooms Living Room, Dining Room, Primary Bedroom, Bedroom 2, Bedroom 3, Bedroom 4, Bedroom 5, Kitchen, Family Room, Foyer, Breakfast Room, Exercise Room, Laundry, Office, Primary Bathroom, Full Bath, Half Bath
Basement Full, Fully Finished
Main Level Bedrooms 1
Interior
Interior Features Ceiling Fan(s), Dining Area, Entry Level Bedroom, Floor Plan - Open, Formal/Separate Dining Room, Kitchen - Island, Primary Bath(s), Recessed Lighting, Upgraded Countertops, Water Treat System, Wood Floors, Walk-in Closet(s), Soaking Tub, Pantry, Built-Ins
Hot Water Electric
Heating Forced Air
Cooling Central A/C
Fireplaces Number 1
Equipment Built-In Microwave, Dishwasher, Disposal, Oven - Double
Fireplace Y
Appliance Built-In Microwave, Dishwasher, Disposal, Oven - Double
Heat Source Natural Gas
Laundry Main Floor
Exterior
Exterior Feature Patio(s), Porch(es)
Parking Features Garage - Rear Entry, Oversized
Garage Spaces 2.0
Amenities Available Jog/Walk Path, Tot Lots/Playground
Water Access N
Accessibility None
Porch Patio(s), Porch(es)
Attached Garage 2
Total Parking Spaces 2
Garage Y
Building
Story 2
Sewer Public Sewer
Water Public
Architectural Style Transitional
Level or Stories 2
Additional Building Above Grade, Below Grade
New Construction N
Schools
Elementary Schools Centerville
Middle Schools Centerville
High Schools Hempfield
School District Hempfield
Others
HOA Fee Include Common Area Maintenance,Lawn Maintenance,Snow Removal
Senior Community No
Tax ID 290-23457-0-0000
Ownership Fee Simple
SqFt Source Assessor
Acceptable Financing Cash, Conventional, FHA, VA
Listing Terms Cash, Conventional, FHA, VA
Financing Cash,Conventional,FHA,VA
Special Listing Condition Standard
Read Less Info
Want to know what your home might be worth? Contact us for a FREE valuation!

Our team is ready to help you sell your home for the highest possible price ASAP

Bought with Lisa Larsen • Lusk & Associates Sotheby's International Realty
GET MORE INFORMATION




