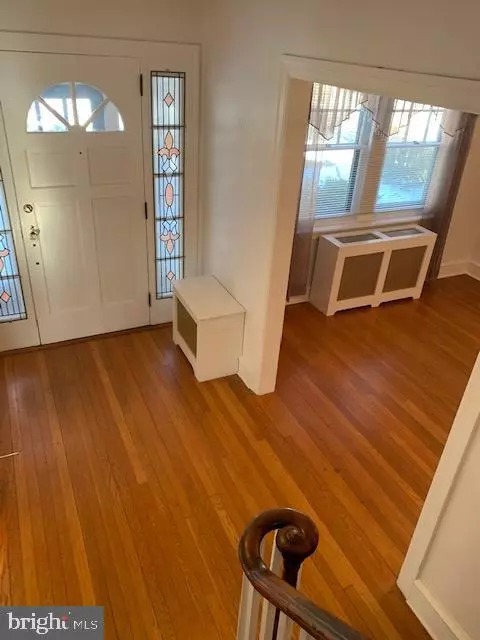For more information regarding the value of a property, please contact us for a free consultation.
Key Details
Sold Price $599,900
Property Type Single Family Home
Sub Type Detached
Listing Status Sold
Purchase Type For Sale
Square Footage 2,750 sqft
Price per Sqft $218
Subdivision Wawaset Park
MLS Listing ID DENC520602
Sold Date 04/02/21
Style Colonial
Bedrooms 4
Full Baths 3
Half Baths 1
HOA Fees $37/ann
HOA Y/N Y
Abv Grd Liv Area 2,750
Originating Board BRIGHT
Year Built 1925
Tax Year 2020
Lot Size 9,148 Sqft
Acres 0.21
Lot Dimensions 100.00 x 129.30
Property Description
This is a beautiful single-family home in Wawaset Park. Located on a quiet road, this home offers a spacious fenced-in yard with a beautiful brick patio to entertain. Step inside the welcoming foyer and begin your tour through the living room with a wood-burning fireplace adjacent to the sunroom with updated Andersen windows, a rear entrance to the backyard patio, and built-in bookcases. The dining room, located off the kitchen, is sure to attract guests and family for gatherings. The eat-in kitchen is bright with three sets of French doors leading to the backyard patio. The kitchen features lovely, warm, wood cabinets, a glass display cabinet, Corian countertops, a Bosch 5-burner gas oven/range, a built-in microwave, disposal, and refrigerator plus an abundance of cabinet storage. A brick-floored breezeway connects the kitchen, family room, and foyer hallway and has an adjoining first-floor powder room. Hardwood floors throughout the first and second floors shine in the sunlight. The family room features a second wood-burning fireplace with an ornate mantel surrounded by built-in bookcases. Off the kitchen is a side, rear entrance with knotty pine walls, which serves as a mudroom. Hidden storage space is also accessed at the rear of the home. The second floor has four spacious bedrooms including two bedrooms with full baths and a full hall bath. The rear hallway provides multiple floor-to-ceiling closets and the third bedroom includes a cedar closet. The basement is home to the laundry, has a rear entrance, and a potting room with a utility sink. The paver driveway provides off-street parking and entry to the 2-car attached garage, which has a pull-down staircase to access the second-floor storage area. A desirable neighborhood in the City of Wilmington, residents are minutes from downtown, Greenville, Route 202, and major cities on the east coast.
Location
State DE
County New Castle
Area Wilmington (30906)
Zoning 26R-1
Rooms
Other Rooms Living Room, Dining Room, Primary Bedroom, Bedroom 2, Bedroom 3, Bedroom 4, Kitchen, Family Room, Basement, Sun/Florida Room, Mud Room, Solarium
Basement Unfinished, Walkout Stairs
Interior
Interior Features Built-Ins, Carpet, Cedar Closet(s), Floor Plan - Traditional, Kitchen - Eat-In, Walk-in Closet(s), Wood Floors
Hot Water Electric
Heating Steam
Cooling Central A/C
Fireplaces Number 2
Fireplaces Type Wood
Equipment Built-In Microwave, Built-In Range, Dishwasher, Refrigerator, Washer, Dryer, Water Heater
Fireplace Y
Appliance Built-In Microwave, Built-In Range, Dishwasher, Refrigerator, Washer, Dryer, Water Heater
Heat Source Natural Gas
Laundry Basement
Exterior
Exterior Feature Brick, Patio(s)
Parking Features Additional Storage Area
Garage Spaces 2.0
Water Access N
Accessibility None
Porch Brick, Patio(s)
Total Parking Spaces 2
Garage Y
Building
Story 2
Sewer Public Sewer
Water Public
Architectural Style Colonial
Level or Stories 2
Additional Building Above Grade, Below Grade
New Construction N
Schools
School District Red Clay Consolidated
Others
Senior Community No
Tax ID 26-019.10-045
Ownership Fee Simple
SqFt Source Assessor
Security Features Security System,Motion Detectors
Special Listing Condition Standard
Read Less Info
Want to know what your home might be worth? Contact us for a FREE valuation!

Our team is ready to help you sell your home for the highest possible price ASAP

Bought with Stephen J Mottola • Long & Foster Real Estate, Inc.
GET MORE INFORMATION




