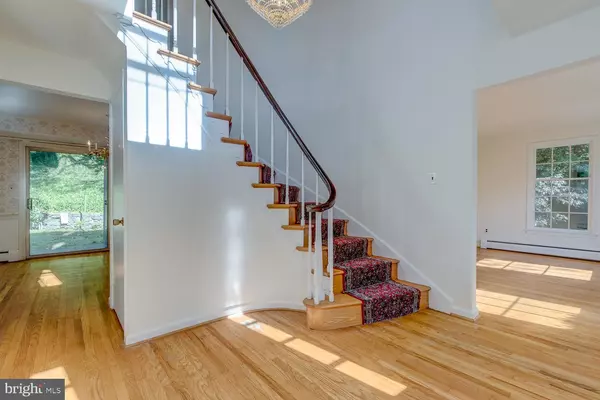For more information regarding the value of a property, please contact us for a free consultation.
Key Details
Sold Price $525,000
Property Type Single Family Home
Sub Type Detached
Listing Status Sold
Purchase Type For Sale
Square Footage 2,799 sqft
Price per Sqft $187
Subdivision Rose Valley
MLS Listing ID PADE2009670
Sold Date 01/05/22
Style Colonial
Bedrooms 5
Full Baths 3
Half Baths 1
HOA Y/N N
Abv Grd Liv Area 2,799
Originating Board BRIGHT
Year Built 1955
Annual Tax Amount $18,195
Tax Year 2021
Lot Size 0.461 Acres
Acres 0.46
Lot Dimensions 39.27 x 78.50
Property Description
If you're looking for a home to make your own in the award-winning Wallingford-Swarthmore school district, this 5 bedroom, 3.5 bath Colonial is waiting for you! Upon entering, you'll be instantly drawn to the functionality of each space. Bright and sunny, even on the cloudiest days, details include a wood-burning brick fireplace, skylights, and hardwood flooring. The open concept kitchen can be entered from the covered Porch, Family Room, Dining Room or Foyer and has plenty of space to create your most adventurous dish! The Family Room is such a bonus, with access from the covered Porch and Garage, skylights and a first-floor bedroom and bathroom and laundry room. With a little imagination, it could easily be converted into an in-law suite. And the Formal Living and Dining Rooms are both big enough for all your holiday entertaining. The Back Yard is level and ready for your next soccer game, with access from both the Dining Room and Kitchen/Family Room. Upstairs you'll find 4 big, bright bedrooms that wrap around the 2 story Foyer, with one bedroom featuring an ensuite bathroom and a hall bath for the other bedrooms. The basement is full and ready to be finished. Minutes from Route 476 and I95, Philadelphia, Wilmington, Media's restaurants and shopping! This home is being sold "as is" and although it needs some TLC, the possibilities to make it your own are endless!
Location
State PA
County Delaware
Area Nether Providence Twp (10434)
Zoning RESIDENTIAL
Rooms
Other Rooms Living Room, Dining Room, Primary Bedroom, Bedroom 2, Bedroom 3, Bedroom 4, Bedroom 5, Kitchen, Family Room, Breakfast Room, Laundry, Storage Room, Utility Room, Primary Bathroom, Full Bath
Main Level Bedrooms 1
Interior
Interior Features Built-Ins, Entry Level Bedroom, Family Room Off Kitchen, Kitchen - Country, Pantry, Recessed Lighting, Skylight(s)
Hot Water Natural Gas
Heating Hot Water
Cooling Central A/C
Fireplaces Number 1
Fireplace Y
Heat Source Natural Gas
Exterior
Parking Features Garage - Side Entry, Inside Access
Garage Spaces 2.0
Water Access N
Accessibility None
Attached Garage 2
Total Parking Spaces 2
Garage Y
Building
Story 2
Foundation Block
Sewer Public Sewer
Water Public
Architectural Style Colonial
Level or Stories 2
Additional Building Above Grade, Below Grade
New Construction N
Schools
Elementary Schools Wallingford
Middle Schools Strath Haven
High Schools Strath Haven
School District Wallingford-Swarthmore
Others
Senior Community No
Tax ID 34-00-02063-01
Ownership Fee Simple
SqFt Source Assessor
Special Listing Condition Standard
Read Less Info
Want to know what your home might be worth? Contact us for a FREE valuation!

Our team is ready to help you sell your home for the highest possible price ASAP

Bought with Jessica L Mudrick • BHHS Fox & Roach-Media



