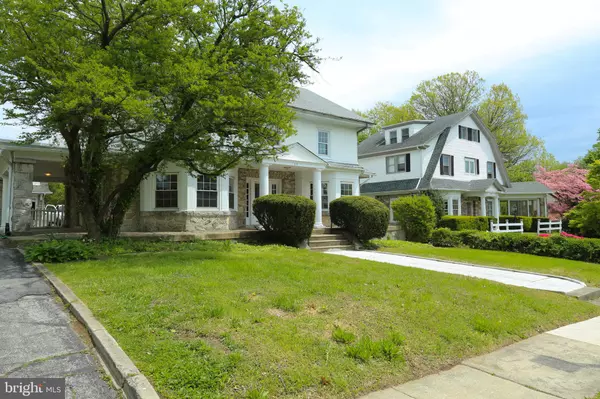For more information regarding the value of a property, please contact us for a free consultation.
Key Details
Sold Price $400,000
Property Type Single Family Home
Sub Type Detached
Listing Status Sold
Purchase Type For Sale
Square Footage 4,276 sqft
Price per Sqft $93
Subdivision Drexel Hill
MLS Listing ID PADE517846
Sold Date 06/23/20
Style Colonial
Bedrooms 6
Full Baths 4
Half Baths 1
HOA Y/N N
Abv Grd Liv Area 3,576
Originating Board BRIGHT
Year Built 1915
Annual Tax Amount $10,239
Tax Year 2020
Lot Size 0.264 Acres
Acres 0.26
Lot Dimensions 70.00 x 183.00
Property Description
Welcome to 315 Shadeland Ave! This 6 bedroom and 4.5 bathroom center hall colonial style home has been completely and beautifully renovated for its next owner. Enter the home from the front porch into open concept living. As you enter and see the refinished original hardwood flooring, find a spacious living room, dining room and family room with wood-burning fireplace. Both the living room and family room have french style doors leading to the side porch. Continue from the dining room into the custom kitchen featuring stainless steel appliances, granite countertops with a breakfast bar, and reflective glass backsplash. Just off the kitchen is a modern half bath. The kitchen also leads into a gorgeous tiled breakfast/dining area with an exit to the rear yard. Continue to the 2nd level to find 3 generously sized bedrooms, completely updated hall bathroom and the master bedroom with a stunning en-suite bathroom. Proceed to the 3rd level to discover 2 more bedrooms, an office space and another beautifully updated hall bathroom. The fully finished basement adds 700SF and boasts plenty of living and entertaining space and features the 4th bathroom with tile flooring and stall shower. The exterior of the home is highlighted by a spacious backyard. The oversized, private driveway leads to an enormous two-car garage with loft space. Convenient to public transportation/shopping/restaurants. 3D Virtual Tour available at https://my.matterport.com/show/?m=xBBPif4HShg&mls=1
Location
State PA
County Delaware
Area Upper Darby Twp (10416)
Zoning RESIDENTIAL
Rooms
Basement Fully Finished
Interior
Interior Features Breakfast Area, Floor Plan - Open, Kitchen - Gourmet, Primary Bath(s), Recessed Lighting
Hot Water Natural Gas
Heating Central
Cooling Central A/C
Flooring Hardwood, Carpet
Fireplaces Number 1
Fireplaces Type Wood
Equipment Stainless Steel Appliances
Fireplace Y
Window Features Replacement
Appliance Stainless Steel Appliances
Heat Source Natural Gas
Laundry Upper Floor
Exterior
Parking Features Garage - Front Entry, Oversized
Garage Spaces 10.0
Water Access N
Roof Type Shingle
Accessibility None
Total Parking Spaces 10
Garage Y
Building
Story 3
Sewer Public Sewer
Water Public
Architectural Style Colonial
Level or Stories 3
Additional Building Above Grade, Below Grade
Structure Type Dry Wall
New Construction N
Schools
Middle Schools Drexel Hill
High Schools U Darby
School District Upper Darby
Others
Senior Community No
Tax ID 16-09-01302-00
Ownership Fee Simple
SqFt Source Assessor
Acceptable Financing Conventional, FHA, VA, Cash
Listing Terms Conventional, FHA, VA, Cash
Financing Conventional,FHA,VA,Cash
Special Listing Condition Standard
Read Less Info
Want to know what your home might be worth? Contact us for a FREE valuation!

Our team is ready to help you sell your home for the highest possible price ASAP

Bought with Samuel A Franklin • Compass RE
GET MORE INFORMATION




