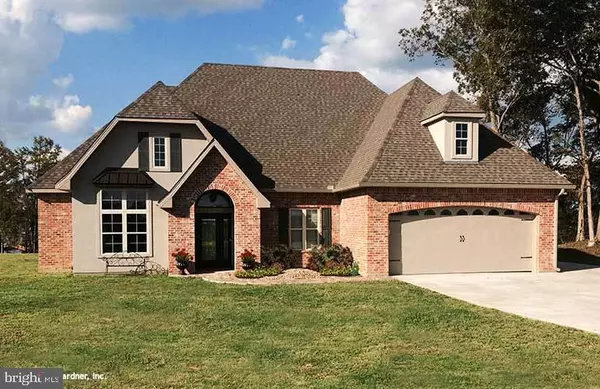For more information regarding the value of a property, please contact us for a free consultation.
Key Details
Sold Price $379,599
Property Type Single Family Home
Sub Type Detached
Listing Status Sold
Purchase Type For Sale
Square Footage 2,239 sqft
Price per Sqft $169
Subdivision Hedgesville
MLS Listing ID WVBE176766
Sold Date 04/23/21
Style French,Cottage
Bedrooms 4
Full Baths 3
HOA Y/N N
Abv Grd Liv Area 2,239
Originating Board BRIGHT
Year Built 2020
Tax Year 2019
Lot Size 2.330 Acres
Acres 2.33
Property Description
START BUILDING YOUR DREAM TODAY! Enjoy a custom French Country Cottage overlooking the scenic mountains and open pastures on 2.33 acres. You will enjoy unrestrictive living with no HOA in this private single story, spacious French Country cottage. This custom built home is over 2,200 square feet all on one level with a open floor plan and massive bonus room which includes it's own full bathroom. Floor plan includes a 2 Car Garage, 4 BR, 3 Full Bathrooms with Master Suite situated on its own "wing". Your home sits on over 2 partially wooded acres where you will enjoy wildlife, birds and fresh mountain air from your screened back porch and on nature walks. This is NOT your average house and the charm is in the custom features that make your new home a gem to raise a family or retire in the country. This home features 2X6 Exterior Walls, Engineered Hardwood Floors in Foyer, Great Room with Coffered Ceilings. 11 foot entryway, Ceramic Tile in Kitchen, Custom Bathrooms with Built Ins, Laundry Room and Screened Back Porch. Kitchen will feature solid Plywood Box Cabinets with Solid Wood Doors, Granite Countertops. Coffered Ceiling in the Living Room. Other features include Wood Burning Fireplace, Simonton Double Hung Vinyl Windows, Solid Core Doors in the Bedroom Entry and Bath. Front Exterior Door-Stained Oak Fiberglass, French Double Door from Living Room to Rear Porch. Insulated Garage Door with opener, keyless entry, 2 remotes and Smart Phone Capable with use of App. Heating and cooling-High Efficiency Heat pump with Gas Backup, 30-year Dimensional HIGH Definition Fiberglass Shingles and so much more!All photos are a representation of the model to be built. You will not be disappointed with this well appointed spacious home in a beautiful setting in West Virginia!
Location
State WV
County Berkeley
Zoning 101
Rooms
Main Level Bedrooms 3
Interior
Interior Features Breakfast Area, Built-Ins, Ceiling Fan(s), Combination Dining/Living, Crown Moldings, Dining Area, Entry Level Bedroom, Floor Plan - Open, Kitchen - Island, Kitchen - Country, Primary Bath(s), Pantry, Recessed Lighting, Skylight(s), Soaking Tub, Upgraded Countertops, Walk-in Closet(s), Wood Floors
Hot Water Electric
Heating Heat Pump(s)
Cooling Central A/C
Flooring Ceramic Tile, Hardwood
Fireplaces Number 1
Fireplaces Type Wood
Equipment Dishwasher, Refrigerator, Built-In Microwave, Stainless Steel Appliances, Oven/Range - Electric
Furnishings No
Fireplace Y
Appliance Dishwasher, Refrigerator, Built-In Microwave, Stainless Steel Appliances, Oven/Range - Electric
Heat Source Electric, Natural Gas
Laundry Has Laundry
Exterior
Exterior Feature Porch(es), Patio(s), Deck(s)
Parking Features Garage Door Opener
Garage Spaces 2.0
Water Access N
View Mountain, Panoramic, Pasture, Trees/Woods
Roof Type Fiberglass
Accessibility 36\"+ wide Halls
Porch Porch(es), Patio(s), Deck(s)
Road Frontage State, Private
Attached Garage 2
Total Parking Spaces 2
Garage Y
Building
Story 1
Sewer Perc Approved Septic
Water Well
Architectural Style French, Cottage
Level or Stories 1
Additional Building Above Grade
New Construction Y
Schools
Elementary Schools Hedgesville
Middle Schools Hedgesville
High Schools Hedgesville
School District Berkeley County Schools
Others
Pets Allowed Y
Senior Community No
Tax ID NO TAX RECORD
Ownership Fee Simple
SqFt Source Assessor
Special Listing Condition Standard
Pets Allowed No Pet Restrictions
Read Less Info
Want to know what your home might be worth? Contact us for a FREE valuation!

Our team is ready to help you sell your home for the highest possible price ASAP

Bought with Robert A. Johnson • Touchstone Realty, LLC
GET MORE INFORMATION




