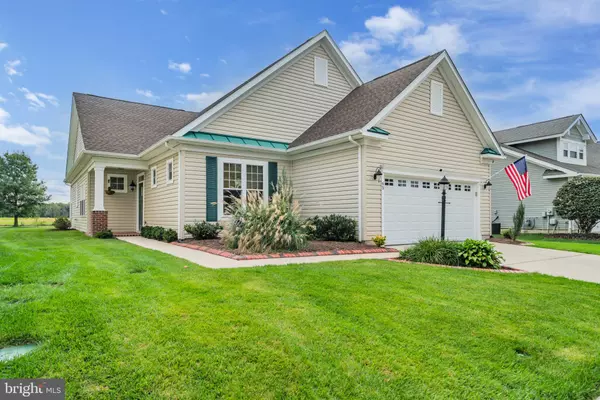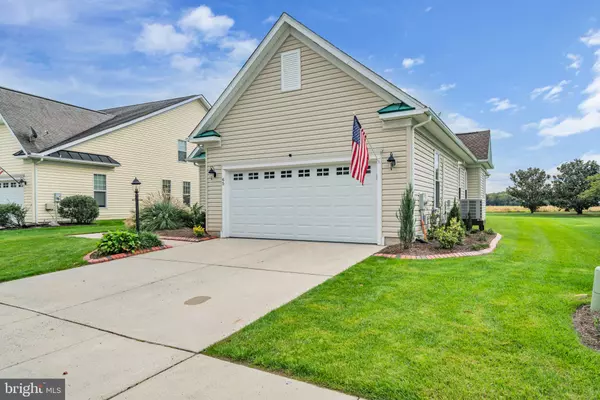For more information regarding the value of a property, please contact us for a free consultation.
Key Details
Sold Price $370,000
Property Type Single Family Home
Sub Type Detached
Listing Status Sold
Purchase Type For Sale
Square Footage 1,912 sqft
Price per Sqft $193
Subdivision Heritage Shores
MLS Listing ID DESU2008028
Sold Date 12/09/21
Style Traditional
Bedrooms 2
Full Baths 2
HOA Fees $258/mo
HOA Y/N Y
Abv Grd Liv Area 1,912
Originating Board BRIGHT
Year Built 2006
Annual Tax Amount $3,559
Tax Year 2021
Lot Size 7,841 Sqft
Acres 0.18
Property Description
Beautiful Brookfield Newlyn Model built in 2006 in 55+ community w/open flowing floor plan. With double car garage. Private lot backing up to farmland. Shows like a New Home! Hardwood Flooring throughout. New Roof, New AC Unit w/Nest Thermostat, New Front Door, New Sliding Glass Door, New Windows, & Screens. Main and Second Bath Remodel w/tile, sinks, vanities, mirrors, lights, medicine cabinets, heat lamp and glass shower enclosures. Kitchen Remodel w/NHance painted cabinets, granite countertops, disposal, sink, stove, microwave, island wainscoting & stainless-steel bar foot rail. Garage Remodel w/insulation, attic flooring, ceiling fans, LED lights, chain-free garage door w/ opener, Slide-Lok Floor, & Mitsubishi AC/Heat unit. Paver Patio w/Pergola and Hot Tub (optional). On-demand Tankless Water Heater w/newly tiled laundry room. Crown Molding in entire home, Mosaic Tile Fireplace and Custom Coffered Living Room Ceiling. Custom Bedroom Closet Organizers.
Location
State DE
County Sussex
Area Northwest Fork Hundred (31012)
Zoning TN
Direction East
Rooms
Other Rooms Living Room, Dining Room, Primary Bedroom, Bedroom 2, Kitchen, Family Room, Foyer, Breakfast Room, Laundry
Main Level Bedrooms 2
Interior
Interior Features Attic, Ceiling Fan(s), Chair Railings, Combination Kitchen/Living, Crown Moldings, Dining Area, Floor Plan - Open, Floor Plan - Traditional, Formal/Separate Dining Room, Kitchen - Eat-In, Kitchen - Island, Primary Bath(s), Sprinkler System, Stall Shower, Upgraded Countertops, Walk-in Closet(s), Wood Floors
Hot Water Tankless
Heating Forced Air, Programmable Thermostat
Cooling Ceiling Fan(s), Central A/C, Energy Star Cooling System, Programmable Thermostat
Flooring Ceramic Tile, Engineered Wood
Fireplaces Number 1
Fireplaces Type Gas/Propane, Heatilator, Mantel(s), Stone
Equipment Built-In Microwave, Dishwasher, Disposal, Energy Efficient Appliances, Exhaust Fan, Icemaker, Oven/Range - Gas, Refrigerator, Water Conditioner - Owned, Water Heater - Tankless
Fireplace Y
Window Features Casement,Double Pane,Energy Efficient,Low-E,Screens,Vinyl Clad
Appliance Built-In Microwave, Dishwasher, Disposal, Energy Efficient Appliances, Exhaust Fan, Icemaker, Oven/Range - Gas, Refrigerator, Water Conditioner - Owned, Water Heater - Tankless
Heat Source Natural Gas
Laundry Has Laundry, Hookup, Main Floor
Exterior
Exterior Feature Brick, Patio(s), Porch(es)
Parking Features Additional Storage Area, Garage Door Opener
Garage Spaces 2.0
Utilities Available Cable TV
Amenities Available Bar/Lounge, Bike Trail, Billiard Room, Cable, Club House, College Courses, Common Grounds, Community Center, Concierge, Dining Rooms, Fitness Center, Game Room, Gift Shop, Golf Club, Golf Course, Golf Course Membership Available, Hot tub, Jog/Walk Path, Lake, Library, Meeting Room, Party Room, Picnic Area, Pool - Indoor, Pool - Outdoor, Recreational Center, Retirement Community, Sauna, Swimming Pool, Tennis Courts, Exercise Room
Water Access N
View Trees/Woods, Other
Roof Type Architectural Shingle
Street Surface Paved
Accessibility 2+ Access Exits, 36\"+ wide Halls, Accessible Switches/Outlets, Doors - Swing In, Doors - Lever Handle(s), Grab Bars Mod, Level Entry - Main, No Stairs, Thresholds <5/8\"
Porch Brick, Patio(s), Porch(es)
Attached Garage 2
Total Parking Spaces 2
Garage Y
Building
Lot Description Backs - Open Common Area, Front Yard, Level, PUD, Rear Yard, SideYard(s)
Story 1
Foundation Slab
Sewer Public Sewer
Water Public, Filter
Architectural Style Traditional
Level or Stories 1
Additional Building Above Grade
Structure Type 9'+ Ceilings,Dry Wall,Other,Tray Ceilings
New Construction N
Schools
Elementary Schools Phillis Wheatley
High Schools Woodbridge
School District Woodbridge
Others
Pets Allowed Y
HOA Fee Include Common Area Maintenance,Health Club,High Speed Internet,Management,Pool(s),Recreation Facility,Reserve Funds,Road Maintenance,Sauna
Senior Community Yes
Age Restriction 55
Tax ID 131-14.00-146.00
Ownership Fee Simple
SqFt Source Assessor
Security Features Carbon Monoxide Detector(s),Main Entrance Lock,Smoke Detector
Acceptable Financing Cash, Conventional, FHA, VA
Horse Property N
Listing Terms Cash, Conventional, FHA, VA
Financing Cash,Conventional,FHA,VA
Special Listing Condition Standard
Pets Allowed Cats OK, Dogs OK
Read Less Info
Want to know what your home might be worth? Contact us for a FREE valuation!

Our team is ready to help you sell your home for the highest possible price ASAP

Bought with Philip Michael Merola • Bryan Realty Group
GET MORE INFORMATION




