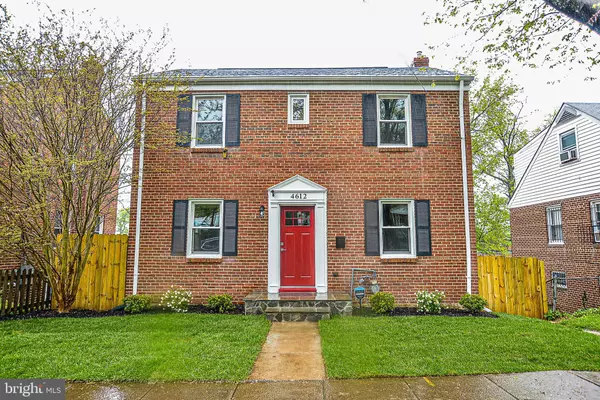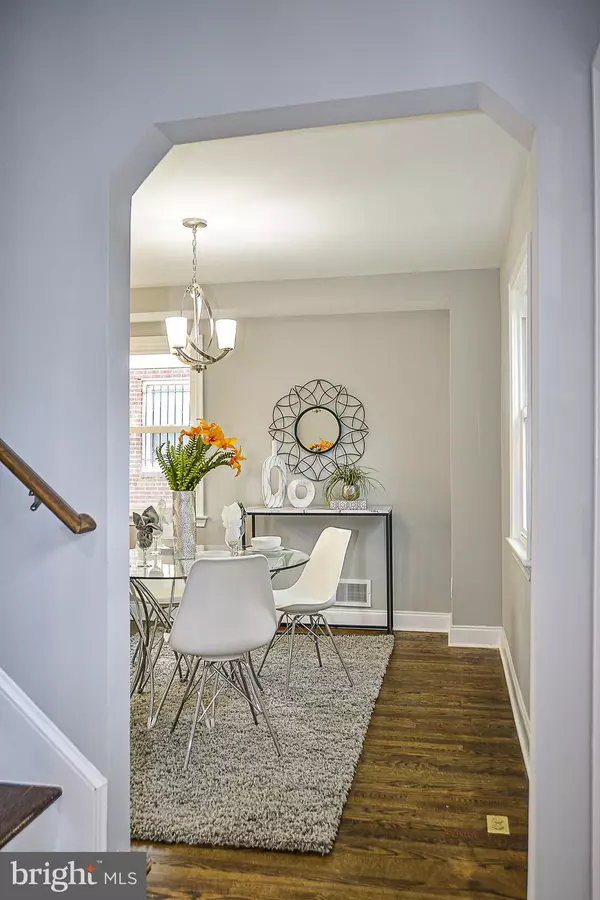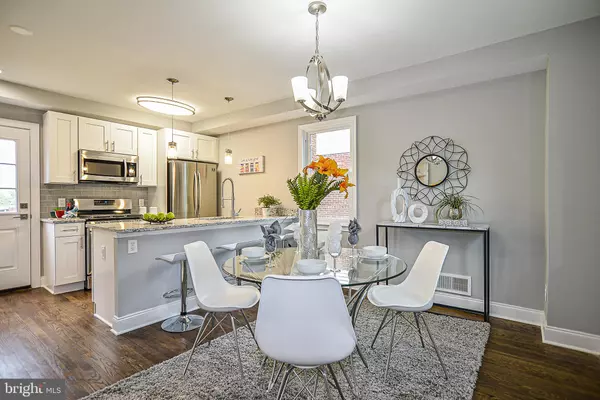For more information regarding the value of a property, please contact us for a free consultation.
Key Details
Sold Price $485,000
Property Type Single Family Home
Sub Type Detached
Listing Status Sold
Purchase Type For Sale
Square Footage 1,969 sqft
Price per Sqft $246
Subdivision Fort Dupont Park
MLS Listing ID DCDC467216
Sold Date 06/19/20
Style Colonial
Bedrooms 4
Full Baths 2
HOA Y/N N
Abv Grd Liv Area 1,260
Originating Board BRIGHT
Year Built 1949
Annual Tax Amount $2,400
Tax Year 2019
Lot Size 4,180 Sqft
Acres 0.1
Property Description
Fantastic remodel from top to bottom! Bright and open with gleaming hardwood floors throughout main and upper levels. Fully updated kitchen, open to dining room, boasts spacious peninsula with sink and pendant lights, large white shaker cabinets, granite countertops, new stainless steel appliances, gas range, and recessed lighting. Large living room is perfect for entertaining or simply relaxing at home. Upper level boasts three hardwood-clad bedrooms with expanded master closet and completely remodeled full bath with gorgeous tile work. The walk out lower level offers a bright 4th bedroom that can readily serve as a perfect office or guest room, a second full bath, recreation room and laundry area. A spacious deck is found off the kitchen and overlooks an expansive, fully fenced backyard and parking pad with ample room for two cars. Everything is brand-new: roof, windows, HVAC, kitchen appliances, deck, washer-dryer, water heater, fence, doors, baths, and more! Well Located! Close to 2 Metro Stations: Benning Rd Station, 1.2 miles and Capitol Heights Station, 1.5 miles. Within 2 block of multiple bus line. 0.5 miles to grocery store, restaurants and more!
Location
State DC
County Washington
Zoning R-2
Rooms
Other Rooms Living Room, Dining Room, Primary Bedroom, Bedroom 2, Bedroom 3, Bedroom 4, Kitchen, Laundry, Recreation Room, Bathroom 1, Bathroom 2
Basement Full, Fully Finished, Walkout Level, Windows
Interior
Interior Features Combination Kitchen/Dining, Floor Plan - Open, Kitchen - Eat-In, Kitchen - Gourmet, Kitchen - Island, Recessed Lighting, Wood Floors
Hot Water Electric
Heating Forced Air
Cooling Central A/C
Flooring Hardwood, Other
Equipment Built-In Microwave, Dishwasher, Disposal, Oven/Range - Gas, Refrigerator, Washer/Dryer Stacked
Window Features Double Pane,Screens,Vinyl Clad
Appliance Built-In Microwave, Dishwasher, Disposal, Oven/Range - Gas, Refrigerator, Washer/Dryer Stacked
Heat Source Electric
Laundry Basement
Exterior
Exterior Feature Deck(s), Patio(s)
Garage Spaces 2.0
Fence Privacy, Rear, Fully
Water Access N
View City
Roof Type Architectural Shingle
Accessibility None
Porch Deck(s), Patio(s)
Total Parking Spaces 2
Garage N
Building
Story 3+
Sewer Public Sewer
Water Public
Architectural Style Colonial
Level or Stories 3+
Additional Building Above Grade, Below Grade
New Construction N
Schools
Elementary Schools Nalle
Middle Schools Kelly Miller
High Schools Woodson
School District District Of Columbia Public Schools
Others
Senior Community No
Tax ID 5363//0146
Ownership Fee Simple
SqFt Source Assessor
Special Listing Condition Standard
Read Less Info
Want to know what your home might be worth? Contact us for a FREE valuation!

Our team is ready to help you sell your home for the highest possible price ASAP

Bought with Keith James • Keller Williams Capital Properties
GET MORE INFORMATION




