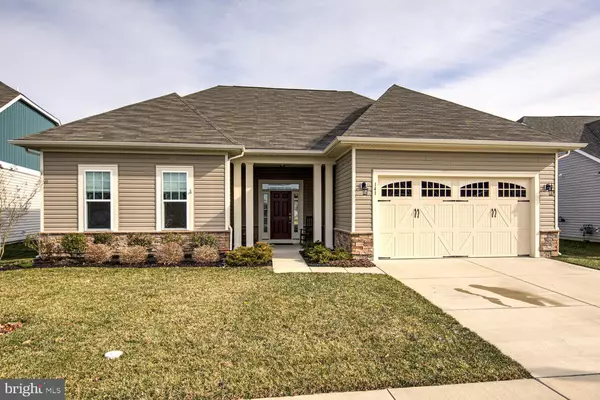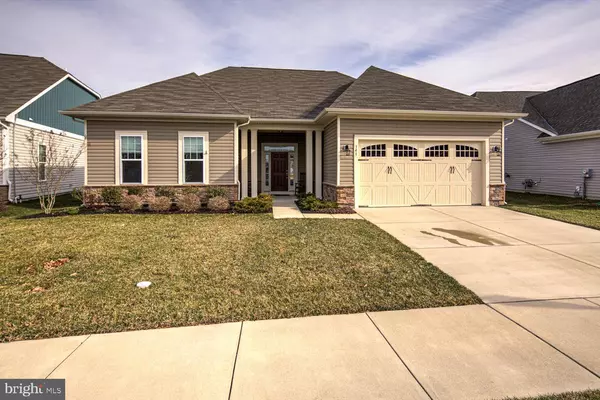For more information regarding the value of a property, please contact us for a free consultation.
Key Details
Sold Price $425,000
Property Type Single Family Home
Sub Type Detached
Listing Status Sold
Purchase Type For Sale
Square Footage 2,288 sqft
Price per Sqft $185
Subdivision Heritage Shores
MLS Listing ID DESU2014356
Sold Date 03/31/22
Style Cottage
Bedrooms 2
Full Baths 2
HOA Fees $263/mo
HOA Y/N Y
Abv Grd Liv Area 2,288
Originating Board BRIGHT
Year Built 2016
Annual Tax Amount $4,779
Tax Year 2021
Lot Size 4,791 Sqft
Acres 0.11
Lot Dimensions 56.00 x 125.00
Property Description
Don't let this beautiful home in a sought after community slip through your fingers. This is one of a kind! With a study that offers tons of natural lighting and a 16x18 3 season room , you can enjoy the water view from anywhere in the home. And enjoy the water fountain right in your back yard. The owners spared no expense with all of the updates. From the stone fireplace, to the shiplap walls, to the massive 16x18 sunroom. Hardwood floors. Enjoy the open floor plan that makes it easy to entertain. Across the pond is the 2nd hole on the golf course. Granite countertops, stainless steel appliances, Tray ceiling in master bedroom, with a massive master bathroom. This home has so much to offer.
Welcome to the award winning 55+ community of Heritage Shores. This amenity rich community features, 2 Restaurants (Passwaters and 1776 Tavern), 18-hole Golf Course, Putting Green, 28,000 sq ft Clubhouse, Billiards Room, Card Rooms, Fitness Center, Library/Computer Center, Indoor Heated Saltwater Pool with Lap Lanes, Outdoor Saltwater Pool, Tennis and PickleBall Courts and the fabulous Sip, Eat and Play Sugar Beet and much more. This is a must see home in a must see community where you will want to spend your retirement.
Location
State DE
County Sussex
Area Northwest Fork Hundred (31012)
Zoning TN
Rooms
Other Rooms Living Room, Dining Room, Primary Bedroom, Bedroom 2, Kitchen, Sun/Florida Room
Main Level Bedrooms 2
Interior
Interior Features Breakfast Area, Dining Area, Kitchen - Island, Primary Bath(s), Entry Level Bedroom, Upgraded Countertops, Wood Floors, Flat
Hot Water Natural Gas
Heating Energy Star Heating System, Heat Pump - Gas BackUp
Cooling Central A/C
Equipment Washer/Dryer Hookups Only, Dishwasher, Disposal, Microwave, Oven/Range - Gas, Refrigerator
Furnishings No
Fireplace N
Window Features Double Pane,Insulated,Low-E,Screens
Appliance Washer/Dryer Hookups Only, Dishwasher, Disposal, Microwave, Oven/Range - Gas, Refrigerator
Heat Source Natural Gas
Exterior
Parking Features Garage - Front Entry
Garage Spaces 2.0
Amenities Available Bike Trail, Common Grounds, Exercise Room, Golf Club, Jog/Walk Path, Party Room, Pool - Indoor, Pool - Outdoor, Putting Green, Recreational Center, Tennis Courts
Water Access N
View Pond
Roof Type Shingle
Street Surface Access - On Grade,Black Top
Accessibility 2+ Access Exits, Doors - Swing In
Attached Garage 2
Total Parking Spaces 2
Garage Y
Building
Lot Description PUD
Story 1
Foundation Crawl Space
Sewer Public Sewer
Water Public
Architectural Style Cottage
Level or Stories 1
Additional Building Above Grade, Below Grade
Structure Type 9'+ Ceilings,Tray Ceilings
New Construction N
Schools
School District Woodbridge
Others
Pets Allowed Y
HOA Fee Include Common Area Maintenance,Management,Insurance,Pool(s),Recreation Facility
Senior Community Yes
Age Restriction 55
Tax ID 131.14.00-578.00
Ownership Fee Simple
SqFt Source Estimated
Acceptable Financing Conventional, Cash, FHA, VA
Listing Terms Conventional, Cash, FHA, VA
Financing Conventional,Cash,FHA,VA
Special Listing Condition Standard
Pets Allowed Case by Case Basis
Read Less Info
Want to know what your home might be worth? Contact us for a FREE valuation!

Our team is ready to help you sell your home for the highest possible price ASAP

Bought with Carolyn Rash • The Parker Group
GET MORE INFORMATION




