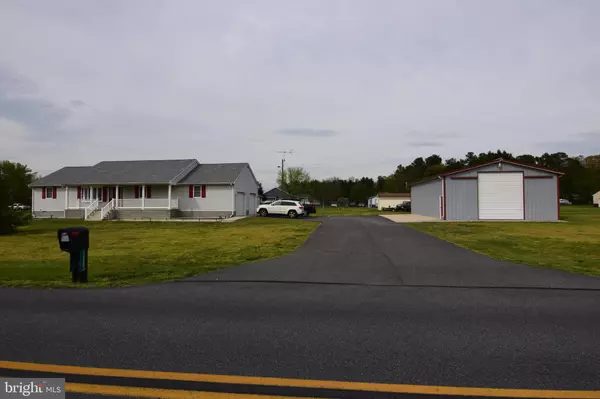For more information regarding the value of a property, please contact us for a free consultation.
Key Details
Sold Price $269,900
Property Type Single Family Home
Sub Type Detached
Listing Status Sold
Purchase Type For Sale
Square Footage 1,680 sqft
Price per Sqft $160
Subdivision None Available
MLS Listing ID DESU160194
Sold Date 07/01/20
Style Ranch/Rambler
Bedrooms 2
Full Baths 2
HOA Y/N N
Abv Grd Liv Area 1,680
Originating Board BRIGHT
Year Built 1989
Annual Tax Amount $959
Tax Year 2019
Lot Size 1.000 Acres
Acres 1.0
Lot Dimensions 0.00 x 0.00
Property Description
Well maintained one owner home in country location in central Sussex County. Split floor plan with 2 bedrooms, each with attached bath. Open concept kitchen, dining and living room area with a large sun room at the rear of the house. There is an oversize (24'x28) attached garage and fully floored 72' long walk up attic for convenient access to storage. A heated 30'x50' pole building is set up for the largest RV with 14' high overhead door and electric hook up inside. There is also a 50' concrete pad beside the pole building with electric hook up outside for outside RV storage as well. Paved driveway and large corner lot.
Location
State DE
County Sussex
Area Nanticoke Hundred (31011)
Zoning AR-1 998
Rooms
Other Rooms Living Room, Dining Room, Primary Bedroom, Bedroom 2, Kitchen, Sun/Florida Room
Main Level Bedrooms 2
Interior
Interior Features Attic, Bar, Ceiling Fan(s), Central Vacuum, Combination Kitchen/Dining, Floor Plan - Open, Recessed Lighting
Hot Water Electric
Heating Forced Air, Central
Cooling Central A/C
Flooring Carpet, Laminated, Vinyl
Fireplaces Number 1
Fireplaces Type Gas/Propane
Equipment Built-In Microwave, Central Vacuum, Compactor, Dishwasher, Dryer - Electric, Oven - Wall, Cooktop, Refrigerator, Washer
Furnishings No
Fireplace Y
Window Features Double Hung,Vinyl Clad
Appliance Built-In Microwave, Central Vacuum, Compactor, Dishwasher, Dryer - Electric, Oven - Wall, Cooktop, Refrigerator, Washer
Heat Source Propane - Leased
Laundry Main Floor
Exterior
Parking Features Garage - Side Entry, Garage Door Opener, Oversized
Garage Spaces 8.0
Water Access N
Roof Type Architectural Shingle
Accessibility None
Attached Garage 2
Total Parking Spaces 8
Garage Y
Building
Lot Description Cleared, Corner
Story 1
Foundation Block, Crawl Space
Sewer Capping Fill
Water Well
Architectural Style Ranch/Rambler
Level or Stories 1
Additional Building Above Grade, Below Grade
New Construction N
Schools
School District Seaford
Others
Senior Community No
Tax ID 231-17.00-67.06
Ownership Fee Simple
SqFt Source Assessor
Acceptable Financing Cash, Conventional, USDA, VA, FHA
Listing Terms Cash, Conventional, USDA, VA, FHA
Financing Cash,Conventional,USDA,VA,FHA
Special Listing Condition Standard
Read Less Info
Want to know what your home might be worth? Contact us for a FREE valuation!

Our team is ready to help you sell your home for the highest possible price ASAP

Bought with Meme ELLIS • Keller Williams Realty
GET MORE INFORMATION




