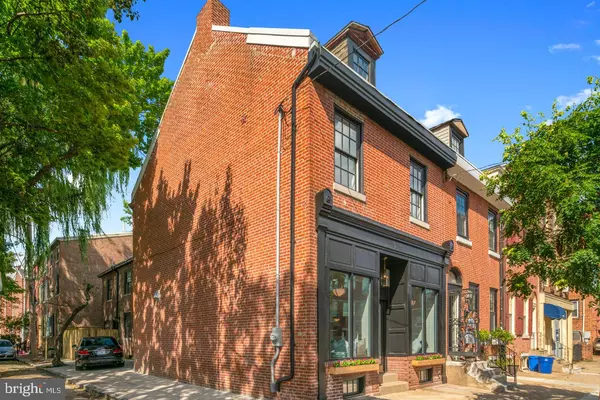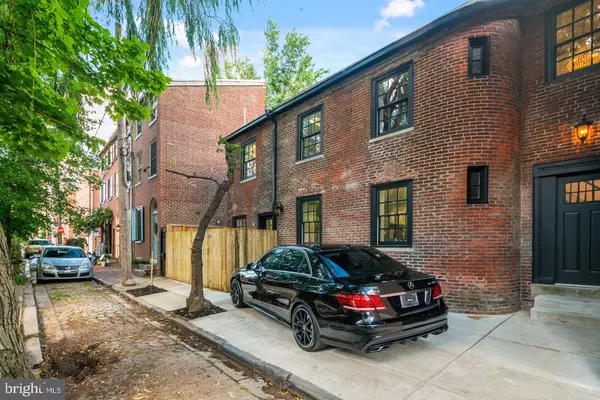For more information regarding the value of a property, please contact us for a free consultation.
Key Details
Sold Price $860,000
Property Type Townhouse
Sub Type End of Row/Townhouse
Listing Status Sold
Purchase Type For Sale
Square Footage 2,750 sqft
Price per Sqft $312
Subdivision Queen Village
MLS Listing ID PAPH915572
Sold Date 09/18/20
Style Traditional
Bedrooms 3
Full Baths 3
HOA Y/N N
Abv Grd Liv Area 2,100
Originating Board BRIGHT
Year Built 1989
Annual Tax Amount $3,421
Tax Year 2020
Lot Size 1,314 Sqft
Acres 0.03
Lot Dimensions 18.00 x 73.00
Property Description
Welcome to 125 Christian St a historic renovation like no other. This beautiful jewel box houses 3 beds and 3 full baths. Entering the property your gaze is instantly attracted to the kitchen which houses an 48 Wolf range along with a custom built hood and Carrera marble backsplash. If you like entertaining you ll love the large kitchen island, 12 foot ceilings and built in bench seating for guests. Make your way across the original pine floors to the back of the house where you have a second sitting room/dining space along with the home's original fireplace. Further back you find a small mudroom and a full bath housing a custom built vanity. When heading to the second floor make sure to use the grand staircase which was restored to its original glory. Making your way into the first bedroom you have beautiful exposed beams and a large full bath with a custom built vanity. Head down the hallway to the main bedroom and you ll be pleasantly surprised to find a built in reading nook with a wine/beverage fridge. Entering into the main bedroom you notice the abundance of light coming from the solid wood mahogany windows. This room has a large walk in closet which leads to a beautiful full bath with a double vanity and a Kohler clawfoot tub. Head up to the third floor where you have your final bedroom which has a style accent wall and great views. To top it all off you have a cute rear yard and a fully finished basement with a built in wine area and egress out to the street. This property is located in the Meredith school catchment and down the street from shops and dining.
Location
State PA
County Philadelphia
Area 19147 (19147)
Zoning RM1
Rooms
Basement Fully Finished
Main Level Bedrooms 3
Interior
Hot Water Electric
Heating Central
Cooling Central A/C
Heat Source Electric
Exterior
Water Access N
Accessibility None
Garage N
Building
Story 3
Sewer Public Sewer
Water Public
Architectural Style Traditional
Level or Stories 3
Additional Building Above Grade, Below Grade
New Construction N
Schools
School District The School District Of Philadelphia
Others
Senior Community No
Tax ID 871504080
Ownership Fee Simple
SqFt Source Assessor
Special Listing Condition Standard
Read Less Info
Want to know what your home might be worth? Contact us for a FREE valuation!

Our team is ready to help you sell your home for the highest possible price ASAP

Bought with Joelle Dennis • Keller Williams Realty Group
GET MORE INFORMATION




