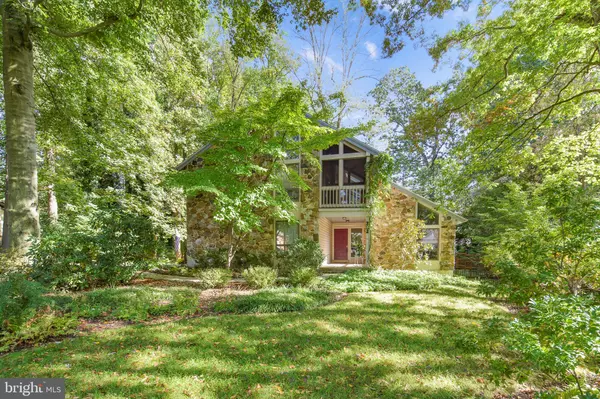For more information regarding the value of a property, please contact us for a free consultation.
Key Details
Sold Price $575,000
Property Type Single Family Home
Sub Type Detached
Listing Status Sold
Purchase Type For Sale
Square Footage 3,075 sqft
Price per Sqft $186
Subdivision Edenridge
MLS Listing ID DENC509990
Sold Date 03/22/21
Style Contemporary
Bedrooms 4
Full Baths 3
Half Baths 1
HOA Fees $6/ann
HOA Y/N Y
Abv Grd Liv Area 3,075
Originating Board BRIGHT
Year Built 1979
Annual Tax Amount $6,436
Tax Year 2020
Lot Size 0.450 Acres
Acres 0.45
Lot Dimensions 104.80 x 172.50
Property Description
Beautiful contemporary on a charming street in Edenridge. This home has so much to offer both inside and out. Picturesque views can be seen out of every window of the property including mature trees and a beautiful in-ground swimming pool. The interior features a large living room with a cathedral ceiling, an open floorplan from the kitchen to the family room, a masonry wood burning fireplace, and an eat-in kitchen with a center island and a lovely view of the swimming pool. Upstairs, there are many surprises to the floorplan, such as a large master bedroom with a sitting room or dressing area, cathedral ceilings and a bonus porch area. The upstairs also features a gorgeous sunlight filled loft with a spiral staircase that connects to the living room - no cookie-cutter design here. There are three additional spacious bedrooms and a bathroom with a skylight. The finished basement includes a bar. There are numerous decks to the outside that truly combine indoor and outdoor living. This home has it all, with a spectacular location.
Location
State DE
County New Castle
Area Brandywine (30901)
Zoning NC15
Rooms
Other Rooms Living Room, Dining Room, Primary Bedroom, Sitting Room, Bedroom 2, Bedroom 3, Bedroom 4, Kitchen, Family Room, Foyer, Laundry, Loft, Recreation Room, Screened Porch
Basement Partially Finished, Sump Pump
Interior
Interior Features Floor Plan - Open, Primary Bath(s), Family Room Off Kitchen, Kitchen - Eat-In, Kitchen - Island, Tub Shower, Stall Shower, Spiral Staircase, Skylight(s), Bar, Window Treatments, Attic/House Fan, Attic, Ceiling Fan(s), Recessed Lighting
Hot Water Electric
Heating Forced Air
Cooling Central A/C
Flooring Hardwood, Ceramic Tile, Carpet
Fireplaces Number 1
Fireplaces Type Wood
Equipment Cooktop, Dishwasher, Disposal, Exhaust Fan, Range Hood, Oven - Wall, Oven - Double, Oven - Self Cleaning, Icemaker, Refrigerator, Microwave, Washer, Dryer, Water Heater
Fireplace Y
Appliance Cooktop, Dishwasher, Disposal, Exhaust Fan, Range Hood, Oven - Wall, Oven - Double, Oven - Self Cleaning, Icemaker, Refrigerator, Microwave, Washer, Dryer, Water Heater
Heat Source Oil
Laundry Main Floor
Exterior
Exterior Feature Deck(s)
Parking Features Garage Door Opener
Garage Spaces 5.0
Pool In Ground
Water Access N
Roof Type Asphalt
Accessibility None
Porch Deck(s)
Attached Garage 2
Total Parking Spaces 5
Garage Y
Building
Lot Description Trees/Wooded, SideYard(s), Rear Yard, Level, Front Yard
Story 2
Sewer Public Septic
Water Public
Architectural Style Contemporary
Level or Stories 2
Additional Building Above Grade, Below Grade
Structure Type 2 Story Ceilings,Dry Wall,Cathedral Ceilings
New Construction N
Schools
Elementary Schools Lombardy
Middle Schools Springer
High Schools Brandywine
School District Brandywine
Others
Senior Community No
Tax ID 06-063.00-121
Ownership Fee Simple
SqFt Source Assessor
Security Features Carbon Monoxide Detector(s),Smoke Detector
Special Listing Condition Standard
Read Less Info
Want to know what your home might be worth? Contact us for a FREE valuation!

Our team is ready to help you sell your home for the highest possible price ASAP

Bought with James Francis Arcidiacono • Keller Williams Realty Wilmington
GET MORE INFORMATION




