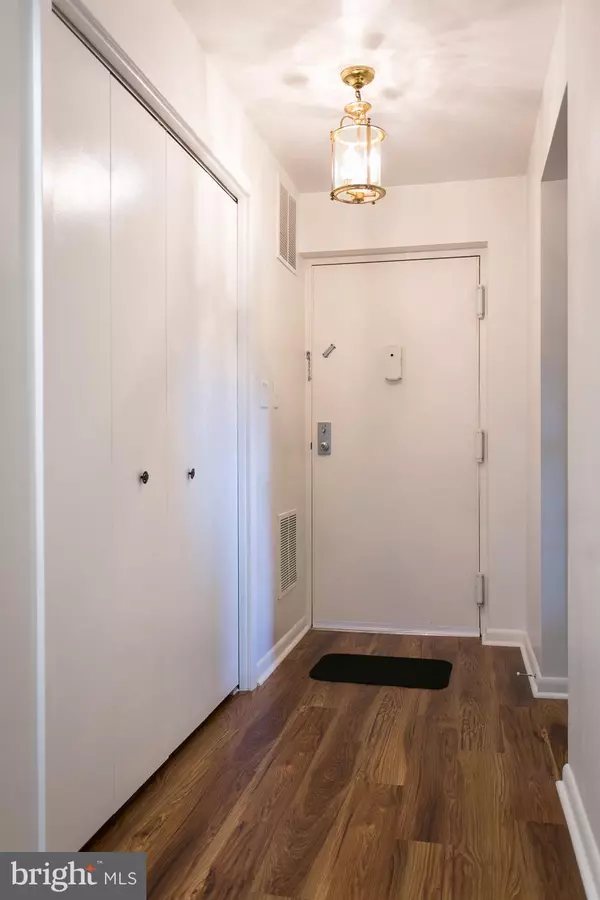For more information regarding the value of a property, please contact us for a free consultation.
Key Details
Sold Price $210,000
Property Type Condo
Sub Type Condo/Co-op
Listing Status Sold
Purchase Type For Sale
Square Footage 1,275 sqft
Price per Sqft $164
Subdivision Timonium
MLS Listing ID MDBC499198
Sold Date 09/10/20
Style Traditional
Bedrooms 2
Full Baths 2
Condo Fees $224/mo
HOA Y/N N
Abv Grd Liv Area 1,275
Originating Board BRIGHT
Year Built 1987
Annual Tax Amount $3,096
Tax Year 2019
Property Description
Owner Moving Out of State! Must Sell! Available for Sale or Trade!* You are Going to Love this Home! Most Desirable Ground Floor Location with Walk-Out East Facing Private Patio and Green Space Perfect for Gardner or Watching Sunrises. Lots of Light, Ample Storage Space and an Impressive Master Suite make this Home a Must See. Updated Kitchen with SS Appliances, Tons of Counter Space and a Pass through Bar to Dining Room/Breakfast Nook. Home is Great for Relaxing or Entertaining and Boasts a Large 18x13ft Living Room with Sliding Glass Doors Leading to the Outside Patio. The Master Bedroom has a 6ft Wide Walk-In-Closet and a 4 Piece Ensuite Master Bathroom with Double sinks and Large Standing Shower. The Second Bedroom is also Large with Lots of Natural Light and a Wide Double Door Closet next to a Convenient and Updated Full Hall Bathroom. Lots of Extra Storage Space throughout Including in the 5x10ft Laundry Room w/ Utility Sink, Oversized Hall/Foyer Closet & Secure Exterior Patio Storage. Super Convenient Location in Lutherville - Timonium. Located in a Quiet Community Less than a Mile to I-83, 5 Minutes to Timonium Light Rail and York Road Restaurant and Shopping Corridor. Love it or Leave it with our 24 Month Buy It Back or Sell it for Free Guarantee!* Have a Home to Sell? Buy this Home and We Will Buy Yours for Cash!* Schedule a Tour Today!
Location
State MD
County Baltimore
Zoning RESIDENTIAL
Rooms
Other Rooms Living Room, Dining Room, Primary Bedroom, Bedroom 2, Kitchen, Laundry, Bathroom 2, Primary Bathroom
Main Level Bedrooms 2
Interior
Interior Features Breakfast Area, Carpet, Dining Area, Kitchen - Table Space, Primary Bath(s), Walk-in Closet(s), Ceiling Fan(s), Entry Level Bedroom, Stall Shower, Tub Shower, Upgraded Countertops
Hot Water Electric
Heating Forced Air
Cooling Ceiling Fan(s), Central A/C
Flooring Carpet, Ceramic Tile
Equipment Dishwasher, Dryer, Exhaust Fan, Oven/Range - Electric, Refrigerator, Washer, Compactor
Fireplace N
Window Features Insulated
Appliance Dishwasher, Dryer, Exhaust Fan, Oven/Range - Electric, Refrigerator, Washer, Compactor
Heat Source Electric
Laundry Has Laundry, Main Floor, Dryer In Unit, Washer In Unit
Exterior
Exterior Feature Patio(s)
Amenities Available Common Grounds
Water Access N
Accessibility None
Porch Patio(s)
Garage N
Building
Story 2
Unit Features Garden 1 - 4 Floors
Sewer Public Sewer
Water Public
Architectural Style Traditional
Level or Stories 2
Additional Building Above Grade, Below Grade
Structure Type Dry Wall
New Construction N
Schools
Elementary Schools Pinewood
Middle Schools Ridgely
High Schools Dulaney
School District Baltimore County Public Schools
Others
HOA Fee Include Ext Bldg Maint,Insurance,Lawn Maintenance,Management
Senior Community No
Tax ID 04082000014863
Ownership Condominium
Acceptable Financing FHA, Conventional, VA
Horse Property N
Listing Terms FHA, Conventional, VA
Financing FHA,Conventional,VA
Special Listing Condition Standard
Read Less Info
Want to know what your home might be worth? Contact us for a FREE valuation!

Our team is ready to help you sell your home for the highest possible price ASAP

Bought with Betsy M Willett • Long & Foster Real Estate, Inc.
GET MORE INFORMATION




