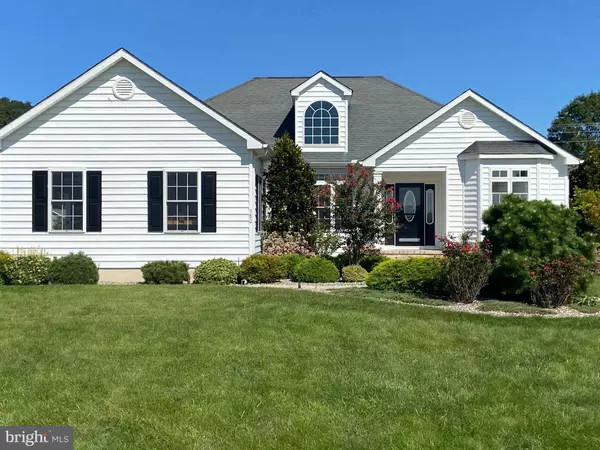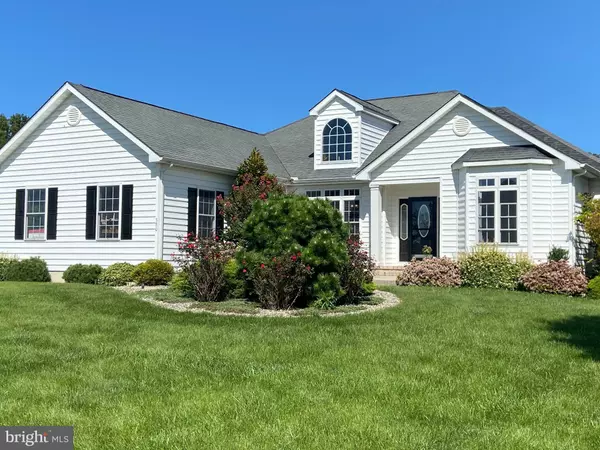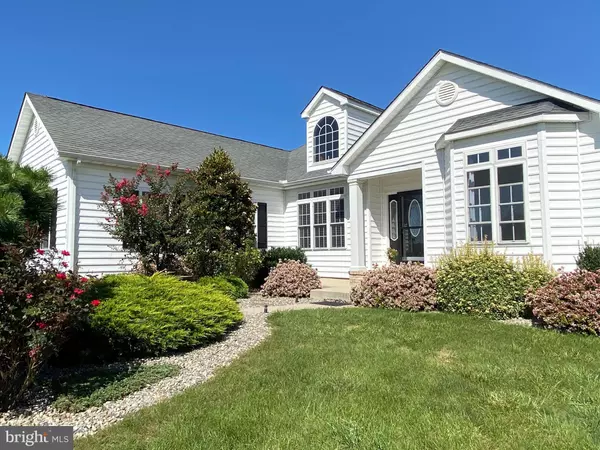For more information regarding the value of a property, please contact us for a free consultation.
Key Details
Sold Price $345,000
Property Type Single Family Home
Sub Type Detached
Listing Status Sold
Purchase Type For Sale
Square Footage 1,900 sqft
Price per Sqft $181
Subdivision Jockey Hollow
MLS Listing ID DEKT242108
Sold Date 11/20/20
Style Ranch/Rambler
Bedrooms 3
Full Baths 2
HOA Y/N N
Abv Grd Liv Area 1,900
Originating Board BRIGHT
Year Built 2008
Annual Tax Amount $1,097
Tax Year 2020
Lot Size 0.584 Acres
Acres 0.58
Lot Dimensions 137.49 x 185.00
Property Description
Open House cancelled - Property Under Contract - One Floor Living at its Best!!! Come and see the nicest ranch house in all of Smyrna/Clayton area. Home is in pristine condition and ready for new owners to simply just unpack. As you pull up to the property you'll immediately notice all the professional landscaping that surrounds the home including 1,100 feet of custom paving and a side turned 2 car garage. Entering the home you'll quickly appreciate the open and bright floor plan. Home has been recently professionally painted with today's neutral gray tones. Newly added mud room with storage lockers.( Laundry is currently in basement but can easily be moved back to to main level.)To the right is the spacious master bedroom suite with huge sitting area and tray ceiling and 2 his/her closets and adjoining master bath with dual sinks and soaking tub. Back to formal living/dining area is open to the eat-in kitchen with granite countertops and lots of 42" cabinetry. Home boast 9' ceilings thru-out including the full basement. Lots of recessed lighting thru-out the home and all sits on half acre lot in very desirable neighborhood with 5 ponds. This is a house you won't want to miss. Call today to schedule your private tour.
Location
State DE
County Kent
Area Smyrna (30801)
Zoning AC
Rooms
Other Rooms Living Room, Dining Room, Primary Bedroom, Bedroom 2, Bedroom 3, Kitchen, Breakfast Room
Basement Poured Concrete, Outside Entrance
Main Level Bedrooms 3
Interior
Interior Features Attic, Breakfast Area, Carpet, Ceiling Fan(s), Combination Kitchen/Living, Dining Area, Entry Level Bedroom, Family Room Off Kitchen, Floor Plan - Open, Formal/Separate Dining Room, Kitchen - Eat-In, Primary Bath(s), Recessed Lighting, Walk-in Closet(s), Wood Floors
Hot Water Natural Gas
Heating Forced Air
Cooling Central A/C
Flooring Carpet, Hardwood, Ceramic Tile
Fireplaces Number 1
Fireplaces Type Gas/Propane
Equipment Built-In Microwave, Built-In Range, Dishwasher, Disposal, Dryer, Dryer - Gas, Icemaker, Refrigerator, Washer, Water Heater
Fireplace Y
Appliance Built-In Microwave, Built-In Range, Dishwasher, Disposal, Dryer, Dryer - Gas, Icemaker, Refrigerator, Washer, Water Heater
Heat Source Natural Gas
Laundry Basement
Exterior
Exterior Feature Patio(s)
Parking Features Garage - Side Entry, Inside Access
Garage Spaces 2.0
Utilities Available Cable TV
Water Access N
Roof Type Architectural Shingle,Pitched
Accessibility None
Porch Patio(s)
Attached Garage 2
Total Parking Spaces 2
Garage Y
Building
Lot Description Landscaping, Level, Rear Yard
Story 1
Sewer On Site Septic
Water Public
Architectural Style Ranch/Rambler
Level or Stories 1
Additional Building Above Grade, Below Grade
Structure Type 9'+ Ceilings
New Construction N
Schools
School District Smyrna
Others
Senior Community No
Tax ID KH-00-02602-02-1400-000
Ownership Fee Simple
SqFt Source Assessor
Acceptable Financing Conventional, FHA
Horse Property N
Listing Terms Conventional, FHA
Financing Conventional,FHA
Special Listing Condition Standard
Read Less Info
Want to know what your home might be worth? Contact us for a FREE valuation!

Our team is ready to help you sell your home for the highest possible price ASAP

Bought with Theresa A Deakins • Empower Real Estate, LLC
GET MORE INFORMATION




