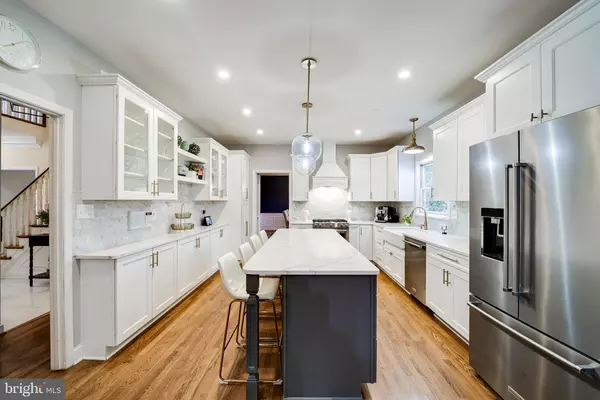For more information regarding the value of a property, please contact us for a free consultation.
Key Details
Sold Price $1,545,000
Property Type Single Family Home
Sub Type Detached
Listing Status Sold
Purchase Type For Sale
Square Footage 4,428 sqft
Price per Sqft $348
Subdivision Maple Heights
MLS Listing ID VAAX2011474
Sold Date 05/20/22
Style Colonial,Tudor
Bedrooms 4
Full Baths 3
Half Baths 2
HOA Y/N N
Abv Grd Liv Area 3,528
Originating Board BRIGHT
Year Built 1982
Annual Tax Amount $15,104
Tax Year 2021
Lot Size 0.638 Acres
Acres 0.64
Property Description
Rare All Brick Tudor on side-walk street in the heart of Alexandria. The 2/3 acre lot allows this stunning home to sit 90 feet back on the property secluded behind trees while still offering a manicured backyard featuring an English Garden with fountain, built in grill, slate patio, gazebo, playground/play area, landscape lighting, and koi pond. 4 bedrooms + office, 3 full and 2 half baths, living and dining rooms, and open concept eat-in kitchen opening up onto family room and sun room! Sellers have spared no expense in updating the home including a full kitchen remodel with ceiling height raised, sanding/staining hardwoods on all 3 levels, adding recessed and LED lights, paint throughout, new light fixtures, upgraded mud room, remodel of powder room, extensive landscaping, HVAC replaced in 12/2019 to name a few. Extensive and detailed moldings and built ins, marble floor foyer, bright sun room addition surrounded by windows and skylights overlooking your dream backyard! Lower level features real wood floors, half bath, stain glass windows, storage, photo lab, and unique solid wood built in bar with sink.
Location
State VA
County Alexandria City
Zoning R 20
Direction South
Rooms
Other Rooms Living Room, Dining Room, Primary Bedroom, Bedroom 2, Bedroom 3, Bedroom 4, Kitchen, Game Room, Family Room, Library, Breakfast Room, Sun/Florida Room, Exercise Room, Laundry, Loft, Mud Room, Photo Lab/Darkroom, Recreation Room, Storage Room, Bathroom 1, Bathroom 2, Primary Bathroom
Basement Full
Interior
Interior Features Breakfast Area, Built-Ins, Dining Area, Kitchen - Island, Primary Bath(s), Wet/Dry Bar, Wood Floors, Ceiling Fan(s), Central Vacuum, Cedar Closet(s), Carpet, Chair Railings, Crown Moldings, Floor Plan - Open, Recessed Lighting, Skylight(s), Sprinkler System, Stain/Lead Glass, Bar, Floor Plan - Traditional, Family Room Off Kitchen, Formal/Separate Dining Room, Intercom, Kitchen - Gourmet, Soaking Tub, Upgraded Countertops, Wine Storage
Hot Water Natural Gas, Multi-tank
Heating Zoned, Forced Air, Heat Pump(s), Central
Cooling Central A/C, Zoned
Flooring Hardwood, Ceramic Tile, Partially Carpeted
Fireplaces Number 2
Fireplaces Type Mantel(s), Gas/Propane, Wood
Equipment Built-In Microwave, Dryer, Dishwasher, Disposal, Washer, Refrigerator, Central Vacuum, Exhaust Fan, Intercom, Microwave, Humidifier, Oven/Range - Gas, Range Hood, Stainless Steel Appliances, Water Heater
Fireplace Y
Window Features Screens,Skylights,Double Pane,Wood Frame
Appliance Built-In Microwave, Dryer, Dishwasher, Disposal, Washer, Refrigerator, Central Vacuum, Exhaust Fan, Intercom, Microwave, Humidifier, Oven/Range - Gas, Range Hood, Stainless Steel Appliances, Water Heater
Heat Source Natural Gas, Electric
Laundry Main Floor
Exterior
Exterior Feature Patio(s)
Garage Garage Door Opener, Garage - Front Entry
Garage Spaces 10.0
Utilities Available Electric Available, Natural Gas Available, Water Available, Sewer Available, Phone Available, Under Ground
Water Access N
View Trees/Woods, Garden/Lawn
Roof Type Asphalt,Architectural Shingle
Accessibility Other
Porch Patio(s)
Road Frontage City/County
Attached Garage 2
Total Parking Spaces 10
Garage Y
Building
Lot Description Landscaping
Story 3
Foundation Concrete Perimeter
Sewer Public Sewer
Water Public
Architectural Style Colonial, Tudor
Level or Stories 3
Additional Building Above Grade, Below Grade
Structure Type 9'+ Ceilings,Beamed Ceilings,Cathedral Ceilings
New Construction N
Schools
Elementary Schools Douglas Macarthur
Middle Schools Francis C. Hammond
High Schools Alexandria City
School District Alexandria City Public Schools
Others
Senior Community No
Tax ID 031.03-01-11
Ownership Fee Simple
SqFt Source Assessor
Security Features Electric Alarm,Intercom,Surveillance Sys
Acceptable Financing Cash, Conventional, VA, FHA
Listing Terms Cash, Conventional, VA, FHA
Financing Cash,Conventional,VA,FHA
Special Listing Condition Standard
Read Less Info
Want to know what your home might be worth? Contact us for a FREE valuation!

Our team is ready to help you sell your home for the highest possible price ASAP

Bought with Anthony H Lam • Redfin Corporation
GET MORE INFORMATION




