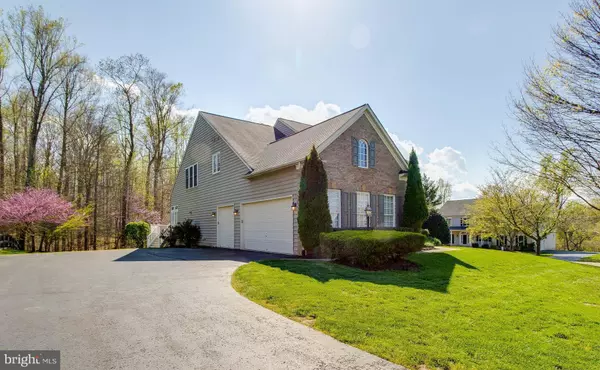For more information regarding the value of a property, please contact us for a free consultation.
Key Details
Sold Price $685,000
Property Type Single Family Home
Sub Type Detached
Listing Status Sold
Purchase Type For Sale
Square Footage 5,290 sqft
Price per Sqft $129
Subdivision None Available
MLS Listing ID VAFQ164944
Sold Date 05/28/20
Style Colonial
Bedrooms 5
Full Baths 4
Half Baths 1
HOA Fees $33
HOA Y/N Y
Abv Grd Liv Area 3,490
Originating Board BRIGHT
Year Built 2005
Annual Tax Amount $6,089
Tax Year 2020
Lot Size 0.738 Acres
Acres 0.74
Property Description
MOVE-IN READY 5BR, 4.5BA SFH with NO DETAILS LEFT UNTOUCHED on .74-acre PRIVATE lot backing to WOODS in sought-after Woods at Warrenton community! 3-CAR GARAGE! Sunlit, open floor plan with 3-FULLY finished levels! GLEAMING HDWDs, NEW neutral carpet on Main/Upper Levels & FRESH paint! SOARING 2-Story Foyer! GOURMET Kitchen with GRANITE, ample 42" cabinets, HDWDs, Chef's Delight UPGRADED stainless appliances, HUGE pantry & center ISLAND opens to SUNLIT Breakfast Room! SPACIOUS Family Room with COZY gas FP! Private STUDY with CUSTOM built-ins! Master Bedroom Retreat with SITTING ROOM, double W/I closets, TRAY ceiling & PRIVATE Master Bath! 3 Full Baths upstairs--Bedrooms 2 & 3 with "Jack & Jill" Bath & Bedroom 4 with Full Bath Ensuite! Finished LL with SUNLIT walk-out elevation, HUGE Rec Room, Game Area with CUSTOM BAR, Exercise Room, Bedroom 5, Full Bath & Storage Room! NEW HVAC (Both Zones) -- March 2019!! Newer Water Heater -- 2016! Backyard Oasis with MAINTENANCE-FREE deck, screened GAZEBO & serene WOODED views! Large SHED for additional storage! WALKING DISTANCE to Historic Downtown Warrenton & MINUTES to schools, shopping, medical facilities, major commuter arteries & more!
Location
State VA
County Fauquier
Zoning R1
Rooms
Other Rooms Living Room, Dining Room, Primary Bedroom, Sitting Room, Bedroom 2, Bedroom 3, Bedroom 4, Bedroom 5, Kitchen, Game Room, Family Room, Foyer, Breakfast Room, Study, Exercise Room, Laundry, Recreation Room, Storage Room, Utility Room, Bathroom 2, Bathroom 3, Primary Bathroom, Full Bath, Half Bath
Basement Fully Finished, Walkout Level, Windows, Connecting Stairway, Sump Pump
Interior
Interior Features Attic, Bar, Breakfast Area, Built-Ins, Butlers Pantry, Carpet, Ceiling Fan(s), Chair Railings, Crown Moldings, Double/Dual Staircase, Family Room Off Kitchen, Floor Plan - Open, Formal/Separate Dining Room, Kitchen - Gourmet, Kitchen - Island, Primary Bath(s), Pantry, Recessed Lighting, Soaking Tub, Stall Shower, Upgraded Countertops, Walk-in Closet(s), Wet/Dry Bar, Window Treatments, Wood Floors
Hot Water Natural Gas
Heating Forced Air, Heat Pump(s), Programmable Thermostat, Zoned
Cooling Ceiling Fan(s), Central A/C, Programmable Thermostat, Zoned
Flooring Carpet, Ceramic Tile, Hardwood
Fireplaces Number 1
Fireplaces Type Fireplace - Glass Doors, Gas/Propane, Heatilator, Mantel(s)
Equipment Built-In Microwave, Cooktop, Dishwasher, Disposal, Dryer, Exhaust Fan, Extra Refrigerator/Freezer, Icemaker, Oven - Double, Oven - Self Cleaning, Oven - Wall, Refrigerator, Stainless Steel Appliances, Washer, Water Heater
Fireplace Y
Window Features Casement,Double Hung,Double Pane,Low-E,Palladian,Screens,Transom
Appliance Built-In Microwave, Cooktop, Dishwasher, Disposal, Dryer, Exhaust Fan, Extra Refrigerator/Freezer, Icemaker, Oven - Double, Oven - Self Cleaning, Oven - Wall, Refrigerator, Stainless Steel Appliances, Washer, Water Heater
Heat Source Natural Gas
Laundry Main Floor
Exterior
Exterior Feature Deck(s)
Parking Features Garage - Side Entry, Garage Door Opener
Garage Spaces 6.0
Utilities Available Cable TV Available, Under Ground
Amenities Available Common Grounds, Jog/Walk Path
Water Access N
View Trees/Woods
Roof Type Asphalt
Accessibility None
Porch Deck(s)
Attached Garage 3
Total Parking Spaces 6
Garage Y
Building
Lot Description Backs to Trees, Landscaping, Level, Private, Trees/Wooded
Story 3+
Sewer Public Sewer
Water Public
Architectural Style Colonial
Level or Stories 3+
Additional Building Above Grade, Below Grade
Structure Type 2 Story Ceilings,9'+ Ceilings,Dry Wall,Tray Ceilings,Vaulted Ceilings
New Construction N
Schools
Elementary Schools P.B. Smith
Middle Schools Warrenton
High Schools Kettle Run
School District Fauquier County Public Schools
Others
HOA Fee Include Common Area Maintenance,Management,Reserve Funds,Trash
Senior Community No
Tax ID 6994-03-2883
Ownership Fee Simple
SqFt Source Assessor
Security Features Security System,Smoke Detector
Acceptable Financing Cash, Conventional, VA
Listing Terms Cash, Conventional, VA
Financing Cash,Conventional,VA
Special Listing Condition Standard
Read Less Info
Want to know what your home might be worth? Contact us for a FREE valuation!

Our team is ready to help you sell your home for the highest possible price ASAP

Bought with Sarah A. Reynolds • Keller Williams Chantilly Ventures, LLC
GET MORE INFORMATION




