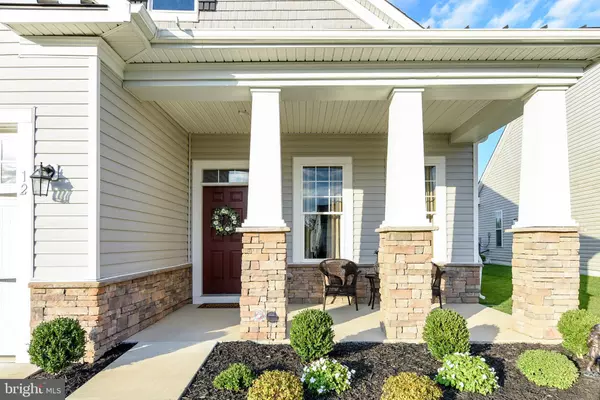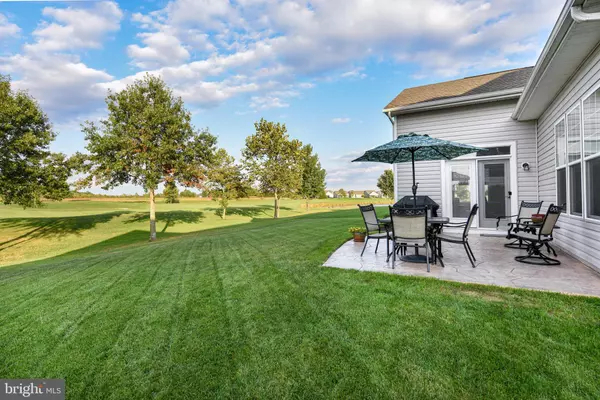For more information regarding the value of a property, please contact us for a free consultation.
Key Details
Sold Price $398,900
Property Type Single Family Home
Sub Type Detached
Listing Status Sold
Purchase Type For Sale
Square Footage 2,403 sqft
Price per Sqft $166
Subdivision Heritage Shores
MLS Listing ID DESU2007430
Sold Date 11/29/21
Style Craftsman
Bedrooms 2
Full Baths 2
HOA Fees $258/mo
HOA Y/N Y
Abv Grd Liv Area 2,403
Originating Board BRIGHT
Year Built 2015
Annual Tax Amount $2,333
Tax Year 2021
Lot Size 7,841 Sqft
Acres 0.18
Lot Dimensions 58.00 x 125.00
Property Description
Wow, this is not your cookie cutter home! Owners had made modifications to the original floor plan that added not only space but character. The perfect size retirement spot for an active adult with family or friends who will want to come to visit with comfort and style! This spectacular model boasts over 2,400 square feet of living space, located directly on the golf course with views of the pond.
Light streams through the windows and the door opens to your formal areas with soft colored walls, tray ceiling, crown modeling, chair rail molding, wood floors and bay window.
The huge spacious Sunroom faces the course and is flooded with natural light from the morning and noon day sun, creating an environment that sparks energy for all the amenities in the community, not to mention time with some of the nicest neighbors you will ever meet!
Enjoy the sunshine in the Sunroom or on your stamped concrete patio, both perfect places to sit back and sip some wine, paint a picture, or read a book.
Gourmet Kitchen includes upgraded paneled 42" Cabinets, Granite countertop, center island with Professional Grade Exhaust and 5 burner gas cooktop, and under the cabinet lighting. Double oven comes with traditional oven and a combination convection oven Microwave, this kitchen is made for the gourmet chef! Ceramic back splash and upgraded stainless steel appliances top off the room.
There are wide planked hardwood floors throughout the main areas, ceramic tile in the baths and carpet in the bedrooms.
Primary Bedroom is not only spacious but has 2 walk-in closets, with the deluxe bathroom giving a place to unwind and relax.
Even the Laundry Room has been upgraded with top-of-the-line front loading washing and dryer on raised pedestals. Top it off with a sky basement and you have everything you need.
Heritage Shores is an award-winning 55+ retirement community with great amenities including clubhouse, ballroom, restaurants, library/computer room, card/game rooms, billiards room, craft room and woodworking shop, indoor and outdoor saltwater pools, fitness center with aerobics room, tennis and pickle ball courts, bocce ball, and Sip, Eat and Play at the Sugar Beet Market. Come visit and start your dream retirement!!!!!!
This home has it all, including the Special Bond is Paid in Full!
Location
State DE
County Sussex
Area Northwest Fork Hundred (31012)
Zoning TN
Rooms
Other Rooms Living Room, Dining Room, Primary Bedroom, Bedroom 2, Family Room, Breakfast Room, Sun/Florida Room, Laundry, Storage Room, Bathroom 2, Primary Bathroom
Main Level Bedrooms 2
Interior
Interior Features Breakfast Area, Carpet, Ceiling Fan(s), Chair Railings, Crown Moldings, Entry Level Bedroom, Family Room Off Kitchen, Floor Plan - Open, Formal/Separate Dining Room, Kitchen - Gourmet, Kitchen - Island, Pantry, Primary Bath(s), Recessed Lighting, Soaking Tub, Stall Shower, Tub Shower, Walk-in Closet(s), Window Treatments, Wood Floors
Hot Water Natural Gas
Heating Forced Air
Cooling Central A/C
Flooring Ceramic Tile, Carpet, Tile/Brick, Engineered Wood
Fireplaces Number 1
Fireplaces Type Mantel(s), Gas/Propane
Equipment Built-In Microwave, Cooktop - Down Draft, Dishwasher, Disposal, Dryer, Exhaust Fan, Refrigerator, Washer, Water Heater - Tankless
Fireplace Y
Window Features Bay/Bow,Double Pane,Insulated,Low-E,Screens,Sliding,Vinyl Clad
Appliance Built-In Microwave, Cooktop - Down Draft, Dishwasher, Disposal, Dryer, Exhaust Fan, Refrigerator, Washer, Water Heater - Tankless
Heat Source Natural Gas
Laundry Main Floor, Washer In Unit, Dryer In Unit
Exterior
Exterior Feature Patio(s), Porch(es)
Parking Features Garage - Front Entry, Garage Door Opener
Garage Spaces 2.0
Utilities Available Cable TV, Natural Gas Available, Phone Available
Amenities Available Billiard Room, Club House, Common Grounds, Community Center, Exercise Room, Fitness Center, Game Room, Golf Course Membership Available, Golf Club, Golf Course, Jog/Walk Path, Lake, Library, Pool - Indoor, Pool - Outdoor, Retirement Community, Tennis Courts, Water/Lake Privileges
Water Access N
View Golf Course, Pond
Roof Type Architectural Shingle
Accessibility None
Porch Patio(s), Porch(es)
Attached Garage 2
Total Parking Spaces 2
Garage Y
Building
Lot Description Front Yard, Landscaping, No Thru Street, Rear Yard
Story 1
Foundation Slab
Sewer Public Sewer
Water Public
Architectural Style Craftsman
Level or Stories 1
Additional Building Above Grade, Below Grade
Structure Type 9'+ Ceilings,Dry Wall,Tray Ceilings
New Construction N
Schools
School District Woodbridge
Others
HOA Fee Include Management,Common Area Maintenance
Senior Community Yes
Age Restriction 55
Tax ID 131-14.00-593.00
Ownership Fee Simple
SqFt Source Assessor
Acceptable Financing Cash, Conventional, FHA, VA
Listing Terms Cash, Conventional, FHA, VA
Financing Cash,Conventional,FHA,VA
Special Listing Condition Standard
Read Less Info
Want to know what your home might be worth? Contact us for a FREE valuation!

Our team is ready to help you sell your home for the highest possible price ASAP

Bought with Barbara Lawrence • RE/MAX Advantage Realty
GET MORE INFORMATION




