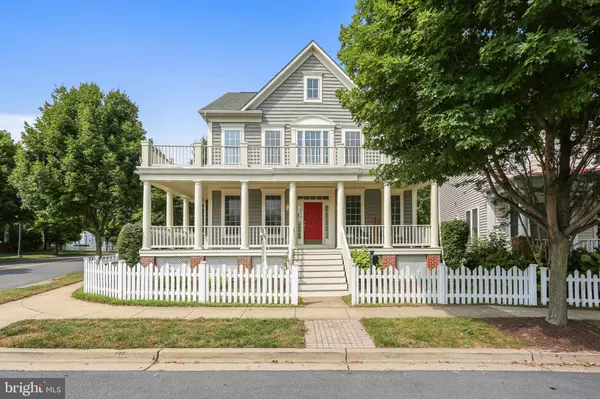For more information regarding the value of a property, please contact us for a free consultation.
Key Details
Sold Price $881,000
Property Type Single Family Home
Sub Type Detached
Listing Status Sold
Purchase Type For Sale
Square Footage 3,869 sqft
Price per Sqft $227
Subdivision King Farm
MLS Listing ID MDMC725212
Sold Date 12/22/20
Style Colonial
Bedrooms 4
Full Baths 3
Half Baths 1
HOA Fees $119/mo
HOA Y/N Y
Abv Grd Liv Area 2,779
Originating Board BRIGHT
Year Built 2003
Annual Tax Amount $10,241
Tax Year 2020
Lot Size 6,384 Sqft
Acres 0.15
Property Description
Overlooking a park, "The Franklin" house in King Farm checks off all the buyer's boxes! The white picket fence surrounds the freshly landscaped front, side, and rear yard. The newly painted and refinished wrap around porch and stately columns are a refreshing way to sit back and enjoy the outdoors under cover. Upon entering the front door, the pristine hardwood floors gleam, the entire house has been painted, the formal dining room to the right, featuring a chandelier and chair rails, is a lovely space to host guests. To the left is the sitting room with bright light streaming through the windows and lovely view of the porch and side yard. The kitchen, a large island at center, features granite counter tops and stainless steel appliances, includes a pantry. The kitchen opens to the family room, with a mantel piece and gas fireplace, large windows and high ceilings! Next to the kitchen is the breakfast nook, which opens to the rear deck. Have your morning coffee outside! The main level boasts a den, perfect for at home learning and work! The two car garage has an entrance in the rear of the house. The Upper level of the house has all the bedrooms, with NEW wall to wall carpet, the master suite has his and her walk in closets, tray ceiling, a lovely sitting area and a master bathroom. The master bathroom has a soaking tub with a bright large window, shower stall and double sink vanity with new light fixtures. Three bedrooms, each with a closet, and a full bathroom completes the upstairs. Lastly, the lower level can be an entertainment oasis! A full finished family room downstairs, a full bathroom, storage room, laundry room, with second freezer and a bonus room! The bonus room, with a full closet, can be used as a guest room, study or craft room. King Farm has so many wonderful community amenities, pools, parks, playgrounds, tennis courts, trails, restaurants, fitness centers, gyms, salons, coffee shops, grocery stores, all within half a mile of this house! Bring your buyers!
Location
State MD
County Montgomery
Zoning CPD1
Rooms
Other Rooms Family Room, Bedroom 1, Bathroom 1, Bonus Room
Basement Fully Finished, Windows, Sump Pump
Interior
Interior Features Attic, Breakfast Area, Carpet, Chair Railings, Combination Dining/Living, Combination Kitchen/Living, Curved Staircase, Dining Area, Family Room Off Kitchen, Floor Plan - Open, Formal/Separate Dining Room, Kitchen - Eat-In, Kitchen - Island, Pantry, Soaking Tub, Stall Shower, Tub Shower, Upgraded Countertops, Walk-in Closet(s), Window Treatments, Wood Floors
Hot Water Natural Gas
Heating Forced Air
Cooling Central A/C
Flooring Hardwood, Ceramic Tile, Fully Carpeted
Fireplaces Number 1
Fireplaces Type Gas/Propane
Equipment Dishwasher, Disposal, Dryer - Electric, Extra Refrigerator/Freezer, Refrigerator, Stainless Steel Appliances, Washer, Water Heater, Built-In Range, Oven/Range - Gas, Range Hood
Fireplace Y
Appliance Dishwasher, Disposal, Dryer - Electric, Extra Refrigerator/Freezer, Refrigerator, Stainless Steel Appliances, Washer, Water Heater, Built-In Range, Oven/Range - Gas, Range Hood
Heat Source Natural Gas
Laundry Basement
Exterior
Exterior Feature Deck(s), Porch(es), Wrap Around
Parking Features Garage - Rear Entry, Garage Door Opener, Inside Access
Garage Spaces 2.0
Fence Wood
Amenities Available Common Grounds, Fitness Center, Jog/Walk Path, Picnic Area, Pool - Outdoor, Tot Lots/Playground
Water Access N
View Park/Greenbelt
Roof Type Composite,Shingle
Accessibility 32\"+ wide Doors, 36\"+ wide Halls, >84\" Garage Door
Porch Deck(s), Porch(es), Wrap Around
Attached Garage 2
Total Parking Spaces 2
Garage Y
Building
Lot Description Corner
Story 3
Sewer Public Sewer
Water Public
Architectural Style Colonial
Level or Stories 3
Additional Building Above Grade, Below Grade
Structure Type 2 Story Ceilings,9'+ Ceilings,Dry Wall
New Construction N
Schools
School District Montgomery County Public Schools
Others
Pets Allowed Y
HOA Fee Include All Ground Fee,Health Club,Management,Pool(s)
Senior Community No
Tax ID 160403362935
Ownership Fee Simple
SqFt Source Assessor
Acceptable Financing Cash, Conventional, FHA, VA
Listing Terms Cash, Conventional, FHA, VA
Financing Cash,Conventional,FHA,VA
Special Listing Condition Standard
Pets Allowed No Pet Restrictions
Read Less Info
Want to know what your home might be worth? Contact us for a FREE valuation!

Our team is ready to help you sell your home for the highest possible price ASAP

Bought with Elaine S. Koch • Long & Foster Real Estate, Inc.
GET MORE INFORMATION




