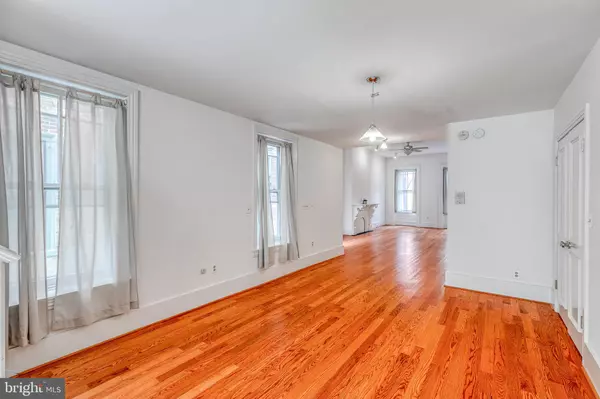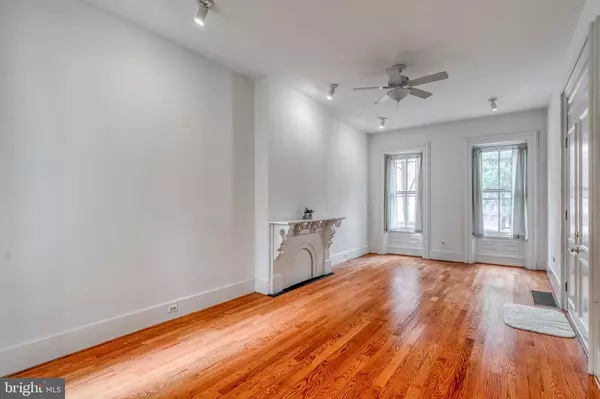For more information regarding the value of a property, please contact us for a free consultation.
Key Details
Sold Price $775,000
Property Type Multi-Family
Sub Type Interior Row/Townhouse
Listing Status Sold
Purchase Type For Sale
Square Footage 3,780 sqft
Price per Sqft $205
Subdivision Art Museum Area
MLS Listing ID PAPH931556
Sold Date 01/22/21
Style Traditional,Victorian
HOA Y/N N
Abv Grd Liv Area 2,795
Originating Board BRIGHT
Year Built 1885
Annual Tax Amount $8,281
Tax Year 2020
Lot Size 1,991 Sqft
Acres 0.05
Lot Dimensions 20.42 x 97.50
Property Description
Spectacular Investment Opportunity in the Spring Garden Historic - Art Museum neighborhood! Monumental Duplex on a generous 20'x97' parcel with one 1 BR/1.5BA bi-level apartment and one 2 BR/1 BA bi-level apartment. Meticulously renovated and fully occupied. These grandly proportioned spaces make this property ideal for an owner occupant and works equally well for an investor. Enter the vestibule & entry foyer through tall double doors and notice elegant gallery-style white walls and restored moulding complimentary of the property's historic provenance. To your right is access to the first unit, which houses an expansive open-plan living, dining, kitchen layout on the first level with high ceilings and hardwood floors throughout. This sunny apartment has exclusive use of a huge outdoor space/ rear yard with mature fig trees, shrubs and a bricked patio - a green oasis in the city. Up a private staircase, you will find the bedroom suite with private laundry and office nook. This unit also has access to a large cellar studio space that has its own private half bath which can be used for guests, as a home gym or study/den. Back in the entrance foyer, head upstairs to the second unit. Enter the kitchen/living/dining space with 11' ceilings and oak hardwood floors. Up a private staircase, you will find a nicely sized office nook that overlooks the kitchen. At the front of the house is a huge, open loft-style bedroom, complete with several wardrobe-style closets. This bed space also has its own study nook overlooking the breezeway. At the back of the house is the second enclosed bed space, where you will find more closets and a private 3rd floor balcony overlooking the verdant backyard. Between the bedroom spaces is the full bath. This unit has access to a shared basement, where you will find laundry, the building's mechanicals and wide open storage space. This walker and biker's "paradise" has excellent transit links less than 5 mins to the BSL and is convenient to Temple, CCP, Center City, The Met , Osteria, Tela Market, Bar Hygge and all the fabulous spots along Fairmount Avenue. Come see this Grand duplex and make it yours today!
Location
State PA
County Philadelphia
Area 19130 (19130)
Zoning RM1
Rooms
Basement Full, Partially Finished, Sump Pump
Interior
Interior Features Ceiling Fan(s), Wood Floors, Built-Ins
Hot Water Natural Gas
Heating Forced Air
Cooling Central A/C
Flooring Hardwood
Equipment Built-In Microwave, Dishwasher, Disposal, Dryer, Oven/Range - Gas, Stainless Steel Appliances, Washer
Fireplace Y
Appliance Built-In Microwave, Dishwasher, Disposal, Dryer, Oven/Range - Gas, Stainless Steel Appliances, Washer
Heat Source Natural Gas
Exterior
Exterior Feature Patio(s), Porch(es)
Utilities Available Cable TV, Natural Gas Available, Phone Available, Electric Available
Water Access N
Accessibility None
Porch Patio(s), Porch(es)
Garage N
Building
Lot Description Rear Yard, Level
Foundation Stone
Sewer Public Sewer
Water Public
Architectural Style Traditional, Victorian
Additional Building Above Grade, Below Grade
New Construction N
Schools
Elementary Schools Laura W. Waring School
Middle Schools Laura W. Waring School
High Schools Benjamin Franklin
School District The School District Of Philadelphia
Others
Tax ID 084116400
Ownership Fee Simple
SqFt Source Assessor
Security Features Intercom
Acceptable Financing Cash, Conventional, FHA, VA
Listing Terms Cash, Conventional, FHA, VA
Financing Cash,Conventional,FHA,VA
Special Listing Condition Standard
Read Less Info
Want to know what your home might be worth? Contact us for a FREE valuation!

Our team is ready to help you sell your home for the highest possible price ASAP

Bought with Jeanne M Polizzi • Coldwell Banker Realty
GET MORE INFORMATION




