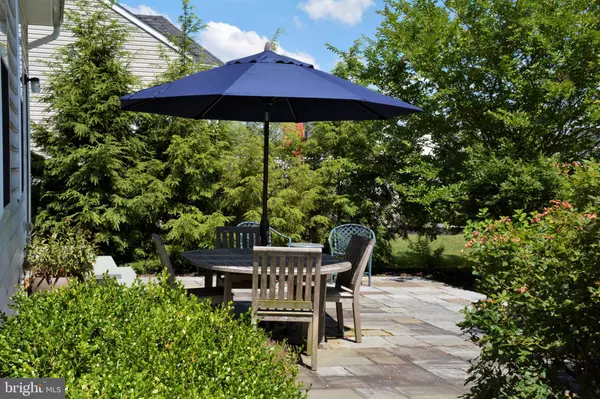For more information regarding the value of a property, please contact us for a free consultation.
Key Details
Sold Price $280,000
Property Type Single Family Home
Sub Type Detached
Listing Status Sold
Purchase Type For Sale
Square Footage 1,622 sqft
Price per Sqft $172
Subdivision Gatheringsegreenwich
MLS Listing ID NJGL260868
Sold Date 08/26/20
Style Ranch/Rambler
Bedrooms 3
Full Baths 2
HOA Fees $189/mo
HOA Y/N Y
Abv Grd Liv Area 1,622
Originating Board BRIGHT
Year Built 2013
Annual Tax Amount $8,263
Tax Year 2019
Lot Size 9,520 Sqft
Acres 0.22
Lot Dimensions 68.00 x 140.00
Property Description
Pride of ownership shows throughout this well cared for home both inside and out. The property has been professionally landscaped and boasts mature plantings, scrubs and trees that provide extreme privacy for the backyard patio (blue slate stone) area to enjoy outdoor entertainment. The lawn and flowerbeds maintain their beauty with the assistance of the property irrigation system. The interior of home offers an open and bright floorplan with custom painted walls and featuring gorgeous hardwood floors throughout most of the home. The great room and kitchen areas are spacious and well light with numerous recessed lighting. The kitchen offers stainless steel appliances, huge breakfast bar, granite countertops, tile backsplash, pantry and upgraded 42" cabinets. The glass sliding door from the breakfast room leads out onto the semi-private slate patio area. This home features a large master bedroom with walking closet and master bath. There are 2 additional bedrooms that are nicely sized and the main floor laundry room is conveniently located. The full basement offers storage and also the possibility for additional living space if new owner would like to finish this area. There is also a 2-car garage with insulated garage doors, newer garage door opener and driveway was recently re-sealed. This home shows beautifully and a real must see.
Location
State NJ
County Gloucester
Area East Greenwich Twp (20803)
Zoning RES
Rooms
Other Rooms Primary Bedroom, Bedroom 2, Bedroom 3, Kitchen, Breakfast Room, Great Room, Laundry
Basement Full, Poured Concrete, Sump Pump
Main Level Bedrooms 3
Interior
Hot Water Other
Heating Forced Air
Cooling Central A/C, Ceiling Fan(s)
Heat Source Natural Gas
Exterior
Parking Features Garage Door Opener, Inside Access
Garage Spaces 2.0
Amenities Available Club House, Pool - Outdoor, Tennis Courts
Water Access N
Accessibility 2+ Access Exits
Attached Garage 2
Total Parking Spaces 2
Garage Y
Building
Lot Description Landscaping
Story 1
Sewer Public Sewer
Water Public
Architectural Style Ranch/Rambler
Level or Stories 1
Additional Building Above Grade, Below Grade
New Construction N
Schools
School District Kingsway Regional High
Others
Pets Allowed Y
HOA Fee Include Lawn Maintenance,Common Area Maintenance,Pool(s),Management,Snow Removal
Senior Community Yes
Age Restriction 55
Tax ID 03-00206 05-00018
Ownership Fee Simple
SqFt Source Assessor
Special Listing Condition Standard
Pets Allowed No Pet Restrictions
Read Less Info
Want to know what your home might be worth? Contact us for a FREE valuation!

Our team is ready to help you sell your home for the highest possible price ASAP

Bought with Anthony L Morda • Century 21 Town & Country Realty - Mickleton
GET MORE INFORMATION




