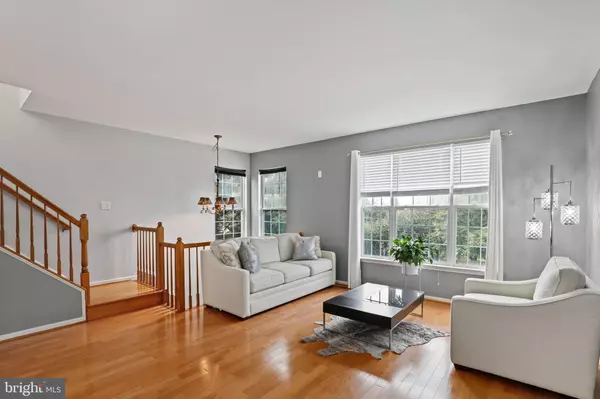For more information regarding the value of a property, please contact us for a free consultation.
Key Details
Sold Price $499,999
Property Type Townhouse
Sub Type End of Row/Townhouse
Listing Status Sold
Purchase Type For Sale
Square Footage 2,128 sqft
Price per Sqft $234
Subdivision Westerley
MLS Listing ID VALO421130
Sold Date 10/21/20
Style Other
Bedrooms 3
Full Baths 3
HOA Fees $104/mo
HOA Y/N Y
Abv Grd Liv Area 2,128
Originating Board BRIGHT
Year Built 2000
Annual Tax Amount $4,556
Tax Year 2020
Lot Size 2,614 Sqft
Acres 0.06
Property Description
Be sure to see this beautiful 3 bedrooms and 3 full baths brick front end-unit townhome in the Westerley neighborhood with a one car garage. Entering this home you are greeted with a hallway that leads to a spacious lower level rec room with a full bathroom and a walkout to a fully fenced backyard. Heading upstairs with hardwood floors leading to an open layout kitchen with GE Profile stainless steel appliances, a granite island, plenty of cabinetry, a pantry, and tons of counter space. The kitchen also leads to a spacious deck that has been recently stained (2020) and would be perfect for planting and entertaining! Just off the kitchen, you have a spacious dining room area that is connected to the family room. The upper level features hardwood floors throughout, two bedrooms, a full bathroom, and a master suite with an en suite bathroom that features a separate tub, stand-alone shower and custom built-in walk-in closet with shelving. Other major upgrades include BRAND NEW ROOF & SIDING with 50 years transferable warranty (Aug 2020), freshly painted (Sept 2020), kitchen and bathroom light fixtures (Sept 2020), new kitchen and bedroom hardware (Sept 2020), Bosch dishwasher (2018), new door knobs (Sept 2020), and Nest thermostat and Nest security camera. Also enjoy the community pool during the summer! Hurry, this one will not last!
Location
State VA
County Loudoun
Zoning 08
Rooms
Basement Fully Finished
Interior
Interior Features Ceiling Fan(s), Window Treatments
Hot Water Natural Gas
Heating Forced Air
Cooling Central A/C
Fireplaces Number 1
Equipment Built-In Microwave, Dryer, Washer, Cooktop, Dishwasher, Disposal, Freezer, Humidifier, Refrigerator, Icemaker, Stove
Fireplace Y
Appliance Built-In Microwave, Dryer, Washer, Cooktop, Dishwasher, Disposal, Freezer, Humidifier, Refrigerator, Icemaker, Stove
Heat Source Natural Gas
Exterior
Parking Features Garage Door Opener
Garage Spaces 1.0
Amenities Available Common Grounds, Pool - Outdoor, Tot Lots/Playground
Water Access N
Accessibility None
Attached Garage 1
Total Parking Spaces 1
Garage Y
Building
Story 3
Sewer Public Sewer
Water Public
Architectural Style Other
Level or Stories 3
Additional Building Above Grade, Below Grade
New Construction N
Schools
School District Loudoun County Public Schools
Others
HOA Fee Include Common Area Maintenance,Pool(s),Reserve Funds,Snow Removal,Trash
Senior Community No
Tax ID 013169977000
Ownership Fee Simple
SqFt Source Assessor
Special Listing Condition Standard
Read Less Info
Want to know what your home might be worth? Contact us for a FREE valuation!

Our team is ready to help you sell your home for the highest possible price ASAP

Bought with Shakha Agrawal • Pearson Smith Realty, LLC
GET MORE INFORMATION




