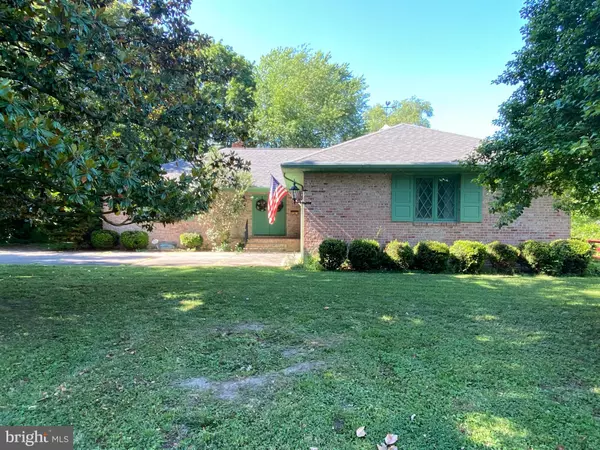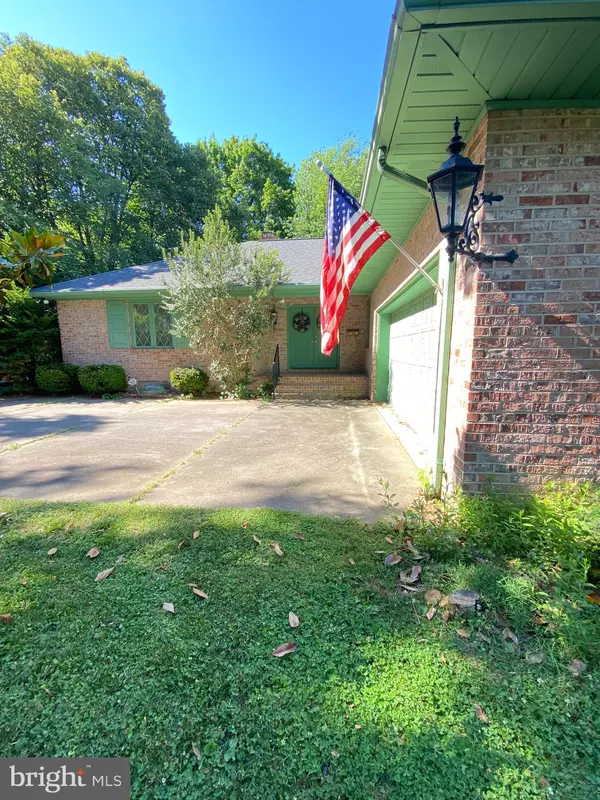For more information regarding the value of a property, please contact us for a free consultation.
Key Details
Sold Price $275,000
Property Type Single Family Home
Sub Type Detached
Listing Status Sold
Purchase Type For Sale
Square Footage 3,628 sqft
Price per Sqft $75
Subdivision None Available
MLS Listing ID DEKT239322
Sold Date 10/23/20
Style Ranch/Rambler
Bedrooms 4
Full Baths 2
Half Baths 1
HOA Y/N N
Abv Grd Liv Area 1,814
Originating Board BRIGHT
Year Built 1974
Annual Tax Amount $2,734
Tax Year 2019
Lot Size 0.298 Acres
Acres 0.3
Lot Dimensions 50 x 260
Property Description
Welcome home! Well built brick home in town! Plenty of parking with a widened paved driveway. Enter home through the double entry doors into the foyer, off that is a formal living room with a wood burning fireplace. 3 bedrooms and 2 full baths to the left and to the right is a formal dining room with built in cabinets and then another living area with a wood burning fireplace and also, stairs to the fully finished spacious basement that has another wood burning fireplace with additional living space and a bedroom. Off the second living area is another dining area that enters into the kitchen. Back screened in patio is easily assessed from 2 living areas of home. Many upgraded features to this home include, pocket doors, cedar lined closets and central vac system along with reinforced building features. Outside you have a great area for a garden and plenty of room for outdoor entertaining. The home has a lot to offer, private oasis in town close to town amenities. Schedule your tour today! $275,000 sales price includes Lot/Land listed under MLS Number DEKR239326
Location
State DE
County Kent
Area Caesar Rodney (30803)
Zoning R1
Rooms
Basement Fully Finished, Walkout Stairs, Sump Pump, Windows
Main Level Bedrooms 3
Interior
Interior Features Attic, Built-Ins, Cedar Closet(s), Central Vacuum
Hot Water Electric
Heating Forced Air
Cooling Central A/C
Fireplaces Number 3
Fireplaces Type Brick, Screen, Wood
Equipment Central Vacuum, Dishwasher, Dryer - Electric, Freezer, Oven/Range - Electric, Refrigerator, Washer, Water Heater
Fireplace Y
Appliance Central Vacuum, Dishwasher, Dryer - Electric, Freezer, Oven/Range - Electric, Refrigerator, Washer, Water Heater
Heat Source Oil
Exterior
Exterior Feature Patio(s), Screened
Parking Features Garage - Side Entry
Garage Spaces 12.0
Water Access N
Accessibility Doors - Swing In
Porch Patio(s), Screened
Attached Garage 2
Total Parking Spaces 12
Garage Y
Building
Lot Description Additional Lot(s), Backs to Trees
Story 1
Sewer Public Septic
Water Public
Architectural Style Ranch/Rambler
Level or Stories 1
Additional Building Above Grade, Below Grade
New Construction N
Schools
School District Caesar Rodney
Others
Pets Allowed Y
Senior Community No
Tax ID NM-20-09406-03-3700-000
Ownership Fee Simple
SqFt Source Estimated
Security Features Security System
Acceptable Financing Cash, Conventional, FHA, VA
Listing Terms Cash, Conventional, FHA, VA
Financing Cash,Conventional,FHA,VA
Special Listing Condition Standard
Pets Allowed No Pet Restrictions
Read Less Info
Want to know what your home might be worth? Contact us for a FREE valuation!

Our team is ready to help you sell your home for the highest possible price ASAP

Bought with Renee Edge • Keller Williams Realty
GET MORE INFORMATION




