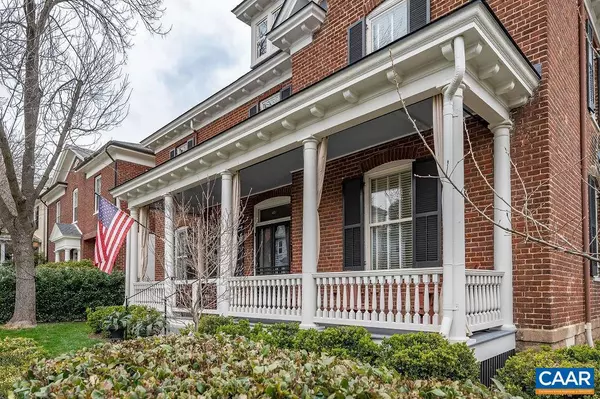For more information regarding the value of a property, please contact us for a free consultation.
Key Details
Sold Price $2,250,000
Property Type Single Family Home
Sub Type Detached
Listing Status Sold
Purchase Type For Sale
Square Footage 3,697 sqft
Price per Sqft $608
Subdivision None Available
MLS Listing ID 628365
Sold Date 05/18/22
Style Other
Bedrooms 4
Full Baths 3
Half Baths 1
HOA Y/N N
Abv Grd Liv Area 3,697
Originating Board CAAR
Year Built 1930
Annual Tax Amount $13,580
Tax Year 2022
Lot Size 6,098 Sqft
Acres 0.14
Property Description
Impressive and comprehensively renovated Downtown gem, located just steps from the Mall on one of Charlottesville's most charming streets. Owners spared no expense when bringing this grand dame back to life, reviving it with historic accuracy while masterfully blending the highest quality finishes with modern comforts. With so many wonderful gathering spaces inside and out, this gracious & light-filled home is an entertainer?s delight, and though the finishes are of the utmost quality, the home exudes a truly livable style. Fabulous exterior spaces include expansive & inviting front porch, separate side porch, and a tucked-away screened porch overlooking the private, fenced patio and garden space. The main level features a gourmet kitchen with custom cabinetry and oversized island, formal living and dining rooms, a stunning library with built-in cabinetry, and bedroom with en-suite bath & exterior access. 2nd level features the primary bedroom/bath with walk-in closet, plus 2 spacious bedrooms that share a hall bath, & a cleverly concealed laundry room. Abundant storage throughout, including surprising closet space for a home of this age, walk up attic, and a full walk-out basement. Two dedicated off-street parking spaces.,Glass Front Cabinets,Granite Counter,Painted Cabinets,Wood Cabinets,Fireplace in Kitchen
Location
State VA
County Charlottesville City
Zoning DH
Rooms
Other Rooms Living Room, Dining Room, Primary Bedroom, Kitchen, Foyer, Study, Laundry, Primary Bathroom, Full Bath, Half Bath, Additional Bedroom
Basement Full, Heated, Interior Access, Outside Entrance, Sump Pump, Unfinished, Walkout Level, Windows
Main Level Bedrooms 1
Interior
Interior Features Walk-in Closet(s), Attic, Kitchen - Island, Recessed Lighting, Wine Storage, Primary Bath(s)
Hot Water Tankless
Heating Central, Heat Pump(s), Hot Water
Cooling Programmable Thermostat, Central A/C, Heat Pump(s)
Flooring Ceramic Tile, Hardwood
Fireplaces Number 1
Fireplaces Type Gas/Propane
Equipment Dryer, Washer, Dishwasher, Disposal, Oven - Double, Microwave, Refrigerator, Cooktop, Water Heater - Tankless
Fireplace Y
Window Features Double Hung,Screens,Storm,Transom
Appliance Dryer, Washer, Dishwasher, Disposal, Oven - Double, Microwave, Refrigerator, Cooktop, Water Heater - Tankless
Heat Source Natural Gas
Exterior
Exterior Feature Patio(s), Porch(es), Screened
Fence Other, Partially
View Garden/Lawn
Roof Type Metal
Accessibility None
Porch Patio(s), Porch(es), Screened
Garage N
Building
Lot Description Landscaping
Story 2
Foundation Concrete Perimeter
Sewer Public Sewer
Water Public
Architectural Style Other
Level or Stories 2
Additional Building Above Grade, Below Grade
Structure Type 9'+ Ceilings
New Construction N
Schools
Elementary Schools Burnley-Moran
Middle Schools Walker & Buford
High Schools Charlottesville
School District Charlottesville Cty Public Schools
Others
Ownership Other
Security Features Carbon Monoxide Detector(s),Security System,Smoke Detector
Special Listing Condition Standard
Read Less Info
Want to know what your home might be worth? Contact us for a FREE valuation!

Our team is ready to help you sell your home for the highest possible price ASAP

Bought with LORING WOODRIFF • LORING WOODRIFF REAL ESTATE ASSOCIATES
GET MORE INFORMATION




