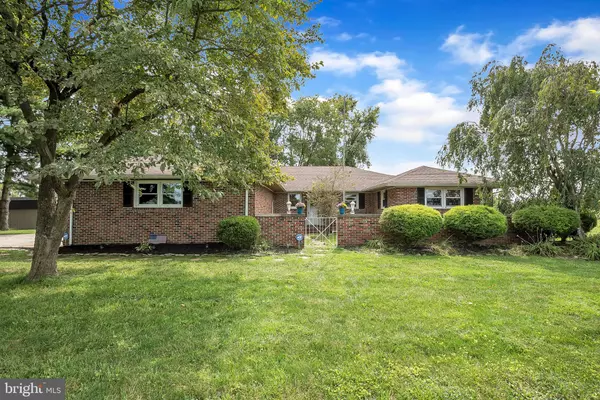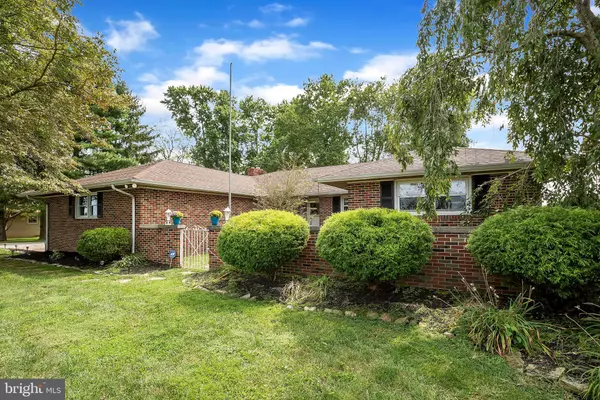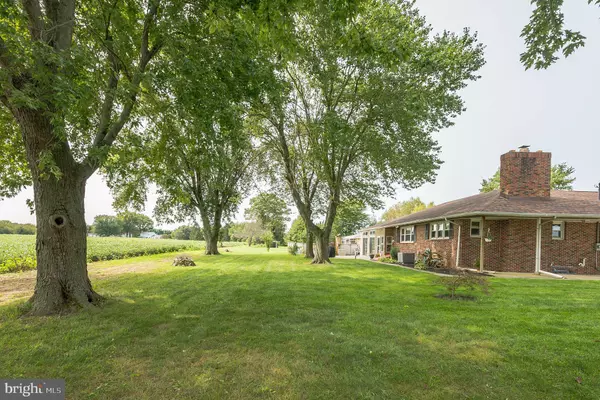For more information regarding the value of a property, please contact us for a free consultation.
Key Details
Sold Price $235,000
Property Type Single Family Home
Sub Type Detached
Listing Status Sold
Purchase Type For Sale
Square Footage 2,240 sqft
Price per Sqft $104
Subdivision Chestnut Lane
MLS Listing ID NJSA139356
Sold Date 10/30/20
Style Ranch/Rambler
Bedrooms 4
Full Baths 2
HOA Y/N N
Abv Grd Liv Area 2,240
Originating Board BRIGHT
Year Built 1965
Annual Tax Amount $8,518
Tax Year 2020
Lot Size 0.689 Acres
Acres 0.69
Lot Dimensions 200.00 x 150.00
Property Description
This is the home of your DREAMS! Beautiful home on a beautiful property. Spectacular views in the rear and front of the house are peaceful and tranquil, and front court yard for privacy. This ranch home features hardwood floors throughout. Stunning kitchen is complete with upgraded gray cabinetry, gorgeous tile backsplash, quartz countertops, LED lighting and gourmet stainless steel appliances. Cooking is a breeze in this kitchen! The archway leads you right to the formal dining room. Cozy family room features a fireplace insert with brick surround. Step through the French doors to the spacious and bright living room. Four bedrooms all have hardwood floors and plenty of storage space, plus two updated full bathrooms. That's not all - the Sun room provides a fantastic place to enjoy the seasons in comfort and relax while enjoying the view of your backyard. Entertain on the patio and cool off in the above ground pool with newer decking in the summer months! Unfinished huge basement is ready for your plans and Bilco doors provide easy access to the outdoors. Two car garage for parking needs and two sheds. Oil heat has been converted to gas, with new gas furnace and hot water heater (2 yrs), AC unit (3 yrs) and roof (5 yrs). This home has it all - just unpack and move in! TAXES lowered in 2019 to $8095.90.
Location
State NJ
County Salem
Area Pennsville Twp (21709)
Zoning 03
Rooms
Other Rooms Living Room, Dining Room, Primary Bedroom, Bedroom 2, Bedroom 3, Bedroom 4, Kitchen, Family Room, Sun/Florida Room
Basement Unfinished
Main Level Bedrooms 4
Interior
Interior Features Dining Area, Wood Floors
Hot Water Natural Gas
Heating Forced Air
Cooling Central A/C
Flooring Hardwood, Ceramic Tile
Fireplaces Number 1
Fireplaces Type Brick, Insert
Equipment Built-In Microwave, Dishwasher, Oven/Range - Electric
Fireplace Y
Appliance Built-In Microwave, Dishwasher, Oven/Range - Electric
Heat Source Natural Gas
Laundry Basement
Exterior
Parking Features Garage - Rear Entry
Garage Spaces 2.0
Pool Above Ground
Water Access N
Accessibility None
Attached Garage 2
Total Parking Spaces 2
Garage Y
Building
Story 1
Sewer Public Sewer
Water Public
Architectural Style Ranch/Rambler
Level or Stories 1
Additional Building Above Grade, Below Grade
New Construction N
Schools
Middle Schools Pennsville M.S.
High Schools Pennsville Memorial H.S.
School District Pennsville Township Public Schools
Others
Senior Community No
Tax ID 09-04504-00019
Ownership Fee Simple
SqFt Source Assessor
Special Listing Condition Standard
Read Less Info
Want to know what your home might be worth? Contact us for a FREE valuation!

Our team is ready to help you sell your home for the highest possible price ASAP

Bought with Robert D Laszlo Jr. • Peze & Associates
GET MORE INFORMATION




