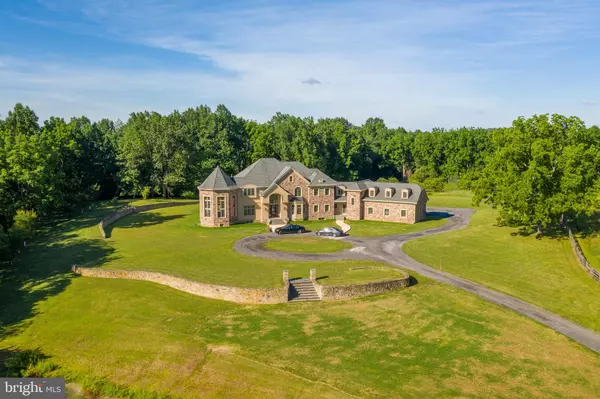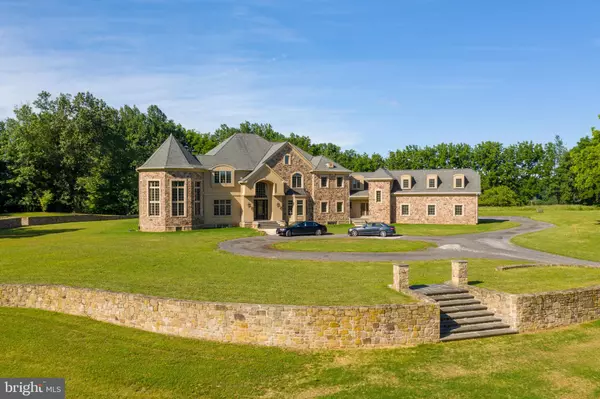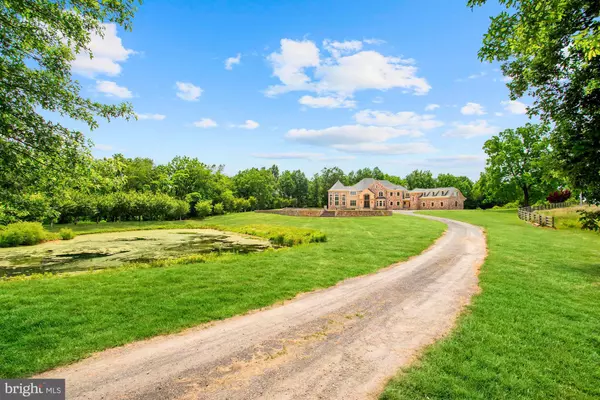For more information regarding the value of a property, please contact us for a free consultation.
Key Details
Sold Price $1,777,777
Property Type Single Family Home
Sub Type Detached
Listing Status Sold
Purchase Type For Sale
Square Footage 14,052 sqft
Price per Sqft $126
Subdivision None Available
MLS Listing ID MDCR197312
Sold Date 09/30/20
Style Transitional
Bedrooms 6
Full Baths 6
Half Baths 2
HOA Y/N N
Abv Grd Liv Area 9,756
Originating Board BRIGHT
Year Built 2010
Annual Tax Amount $26,280
Tax Year 2019
Lot Size 81.220 Acres
Acres 81.22
Property Description
Inspired by French Normandy-styled architecture, this romanticized grand scaled estate home employs design elements including the quintessential iconic round turret with a conical roof, mixed stone and stucco exteriors consistent with a French rural estate home. Complete with a private tree lined drive, four-board fence, stone garden walls and pond, this magnificent setting offers over 80 beautiful acres and invites magnificent living and entertaining.Inside, each space is thoughtfully designed with rich finishes, elaborate decorative moldings and strong ceiling embellishments enhanced with cove and other feature lighting. Welcome guests into elegance beginning with a two story extended foyer and winding stair crowned with deep French ornamental divided parterre ceiling trim and center dome that serve to set the stage for the fine trim, ornament and ceiling details that articulate nearly every space. The classical French turret with a steeply beamed, octagonal wood ceiling is a perfect music room to augment entertaining in the adjacent banquet and gathering spaces. The dramatic two storied great room is open to a library gallery above with deep coffers and rich paneling of solid cherry wood. Other noteworthy highlights include a handsome study on the main as well as a large business office designed ahead of the work-at-home curve. This generous office space if outfitted with multiple built-ins set up perfectly for desking separated for social distancing with a secondary entry and second back stair distinguish home from office spaces.Work hard and play hard after in the fully finished, luxury lower level offering multiple entertaining venues for large and small gatherings. A seventeen-foot bar is sided by another octagonal space that houses a wine cellar detailed with a feature stone floor medallion at center, surrounded by racking and tasting station. Unusually high ceilings in this extraordinary space are embellished with lighted stained glass panels inside of solid cherry coffers in the bar area, while the game area features a linear barrel vault that is suggestive of a linear game / pool table beneath it. There is simply no end to the richness, detail, and lux amenities that bring life to this storybook French-styled residence surrounded by over eighty acres of rural land and fields. Come home to perfected luxury living at 1873 Old Taneytown Road in lovely Westminster, Maryland.
Location
State MD
County Carroll
Zoning R
Rooms
Other Rooms Living Room, Dining Room, Primary Bedroom, Sitting Room, Bedroom 2, Bedroom 3, Bedroom 4, Bedroom 5, Kitchen, Game Room, Family Room, Library, Foyer, Breakfast Room, 2nd Stry Fam Rm, Sun/Florida Room, Exercise Room, Great Room, Laundry, Loft, Recreation Room, Solarium, Storage Room, Bedroom 6
Basement Daylight, Partial, Fully Finished, Heated, Improved, Interior Access, Outside Entrance, Rear Entrance, Shelving, Walkout Stairs, Windows
Main Level Bedrooms 1
Interior
Interior Features 2nd Kitchen, Bar, Breakfast Area, Built-Ins, Butlers Pantry, Ceiling Fan(s), Crown Moldings, Dining Area, Double/Dual Staircase, Entry Level Bedroom, Family Room Off Kitchen, Floor Plan - Open, Formal/Separate Dining Room, Intercom, Kitchen - Eat-In, Kitchen - Gourmet, Kitchen - Island, Kitchen - Table Space, Primary Bath(s), Recessed Lighting, Wainscotting, Walk-in Closet(s), Water Treat System, Wet/Dry Bar, Window Treatments, Wine Storage, Wood Floors
Hot Water Natural Gas
Heating Central, Forced Air, Programmable Thermostat, Zoned
Cooling Ceiling Fan(s), Central A/C, Programmable Thermostat
Flooring Ceramic Tile, Hardwood, Marble
Fireplaces Number 4
Fireplaces Type Gas/Propane, Mantel(s), Stone, Wood
Equipment Built-In Microwave, Built-In Range, Commercial Range, Dishwasher, Disposal, Dryer, Energy Efficient Appliances, Exhaust Fan, Extra Refrigerator/Freezer, Freezer, Icemaker, Oven - Double, Oven/Range - Gas, Range Hood, Refrigerator, Six Burner Stove, Stainless Steel Appliances, Stove, Washer, Washer - Front Loading, Water Conditioner - Owned, Water Heater
Fireplace Y
Window Features Atrium,Bay/Bow,Casement,Low-E,Vinyl Clad,Transom,Screens
Appliance Built-In Microwave, Built-In Range, Commercial Range, Dishwasher, Disposal, Dryer, Energy Efficient Appliances, Exhaust Fan, Extra Refrigerator/Freezer, Freezer, Icemaker, Oven - Double, Oven/Range - Gas, Range Hood, Refrigerator, Six Burner Stove, Stainless Steel Appliances, Stove, Washer, Washer - Front Loading, Water Conditioner - Owned, Water Heater
Heat Source Natural Gas
Laundry Has Laundry, Main Floor
Exterior
Exterior Feature Patio(s), Porch(es)
Parking Features Inside Access, Garage - Side Entry
Garage Spaces 13.0
Fence Wood, Board
Water Access N
View Scenic Vista, Garden/Lawn, Pond
Roof Type Composite,Shingle
Accessibility Other
Porch Patio(s), Porch(es)
Attached Garage 3
Total Parking Spaces 13
Garage Y
Building
Lot Description Backs to Trees, Front Yard, Landscaping, No Thru Street, Not In Development, Partly Wooded, Premium, Private, Rear Yard, Rural, Secluded, SideYard(s), Trees/Wooded
Story 3
Sewer Private Sewer
Water Well
Architectural Style Transitional
Level or Stories 3
Additional Building Above Grade, Below Grade
Structure Type 9'+ Ceilings,High,Brick,Cathedral Ceilings,Paneled Walls,Tray Ceilings,Vaulted Ceilings,Wood Ceilings
New Construction N
Schools
Elementary Schools Runnymede
Middle Schools Northwest
High Schools Francis Scott Key Senior
School District Carroll County Public Schools
Others
Senior Community No
Tax ID 0702004003
Ownership Fee Simple
SqFt Source Assessor
Security Features Electric Alarm,Main Entrance Lock,Motion Detectors,Security System,Smoke Detector
Horse Property Y
Horse Feature Paddock, Horses Allowed
Special Listing Condition Standard
Read Less Info
Want to know what your home might be worth? Contact us for a FREE valuation!

Our team is ready to help you sell your home for the highest possible price ASAP

Bought with Jake Northrop • Northrop Realty
GET MORE INFORMATION




