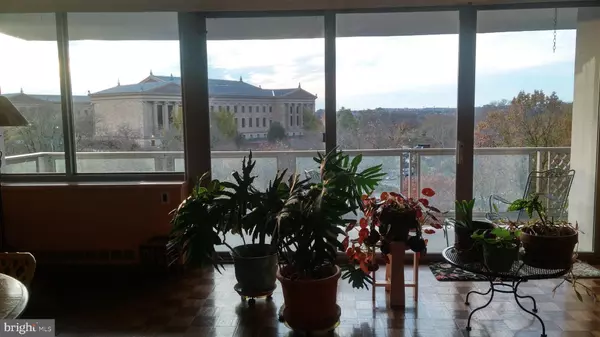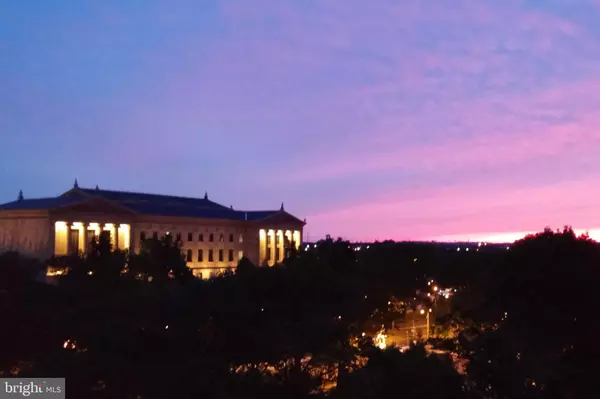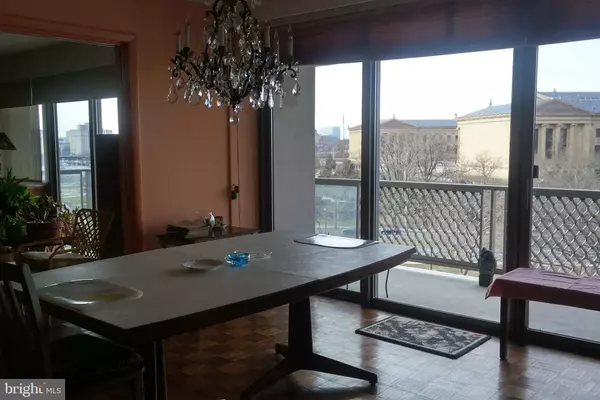For more information regarding the value of a property, please contact us for a free consultation.
Key Details
Sold Price $575,000
Property Type Condo
Sub Type Condo/Co-op
Listing Status Sold
Purchase Type For Sale
Square Footage 1,918 sqft
Price per Sqft $299
Subdivision Art Museum Area
MLS Listing ID PAPH908534
Sold Date 03/17/21
Style Unit/Flat
Bedrooms 2
Full Baths 2
Condo Fees $1,605/mo
HOA Y/N N
Abv Grd Liv Area 1,918
Originating Board BRIGHT
Year Built 1960
Annual Tax Amount $6,506
Tax Year 2020
Lot Dimensions 0.00 x 0.00
Property Description
This 2-bedroom/2 bath apartment in the Philadelphian consists of a 1-bedroom unit (7C-42) joined to a studio (7C-43) via a pocket door. All main rooms have Art Museum views. The current layout provides a continuous, 43-foot long, front-facing space that works well for entertaining. The studio is currently set up as a guest suite. Bring your ideas for redecorating or re-imagining the space to fit your lifestyle. The main kitchen and the studio kitchenette are both in need of updating. If the kitchenette is retained, the countertops will need replacement. The laundry closet off the main entry has sufficient space for a full-size washer and dryer. The main bathroom has a tiled, walk-in shower; the studio bathroom has the original built-in tub. The apartment has an unusual amount of closet space, including a walk-in closet in the main bedroom. The the front door of the studio is currently hidden by a closet but could be restored to a functioning entry very easily. All windows and sliding doors were upgraded by the building as part of an energy-efficiency project. The recently refurbished balcony is about 60 feet long. The monthly condo fee includes all utilities (heat, hot water, cooking gas, electric, city water, and sewer) and basic cable TV. All apartments are heated and cooled with HVAC units that circulate centrally heated water in winter and chilled water in summer. Each of the 3 HVAC units is equipped with a room-controlled thermostat. The Philadelphian is a non-smoking building. Smoking is strictly prohibited inside apartments and throughout the building. Dogs and cats are not allowed unless registered as service or support animals. Many conveniences are located on the 1st floor, including a Zagat-rated diner, a grocery store, a Wells Fargo bank branch, and a dry cleaner. A shuttle bus to Center City operates Monday to Saturday. The health club on the 3rd floor has a year-round indoor pool and a seasonal outdoor pool; membership fees apply. When available, valet parking in the underground garage can be reserved for a monthly fee. The building provides 24-hr front desk coverage and security. Numerous events scheduled by and for residents are held in the second-floor common rooms.
Location
State PA
County Philadelphia
Area 19130 (19130)
Zoning RM3
Rooms
Other Rooms Dining Room, Primary Bedroom, Bedroom 2, Kitchen, Great Room
Main Level Bedrooms 2
Interior
Hot Water Other
Heating Forced Air
Cooling Central A/C
Heat Source Electric, Natural Gas
Exterior
Amenities Available None
Water Access N
Accessibility None
Garage N
Building
Story 1
Unit Features Hi-Rise 9+ Floors
Sewer Public Sewer
Water Public
Architectural Style Unit/Flat
Level or Stories 1
Additional Building Above Grade, Below Grade
New Construction N
Schools
School District The School District Of Philadelphia
Others
HOA Fee Include None
Senior Community No
Tax ID 888150647
Ownership Condominium
Acceptable Financing Cash, Conventional
Listing Terms Cash, Conventional
Financing Cash,Conventional
Special Listing Condition Standard
Read Less Info
Want to know what your home might be worth? Contact us for a FREE valuation!

Our team is ready to help you sell your home for the highest possible price ASAP

Bought with Ian Kerr • PA RealtyWorks LLC
GET MORE INFORMATION




