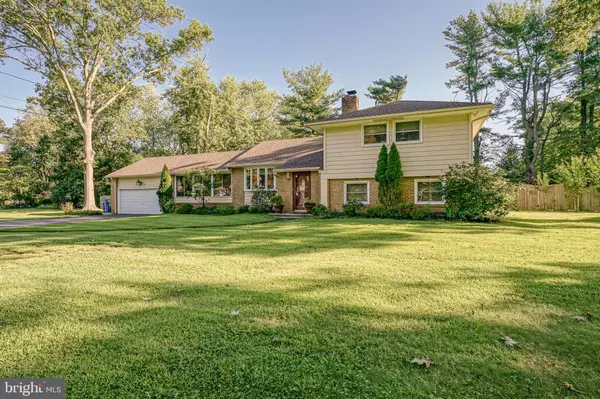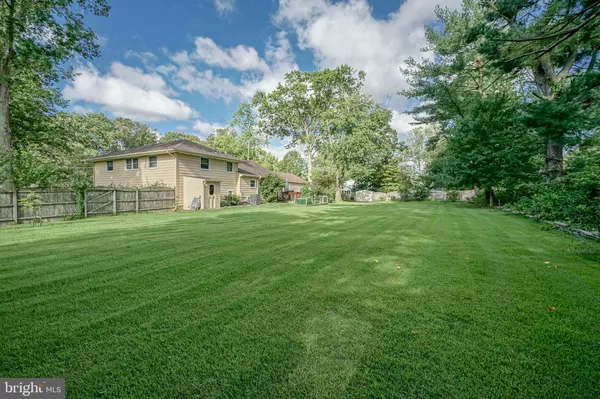For more information regarding the value of a property, please contact us for a free consultation.
Key Details
Sold Price $384,500
Property Type Single Family Home
Sub Type Detached
Listing Status Sold
Purchase Type For Sale
Square Footage 2,394 sqft
Price per Sqft $160
Subdivision Ravenswood
MLS Listing ID NJCD402566
Sold Date 11/17/20
Style Split Level
Bedrooms 4
Full Baths 2
Half Baths 1
HOA Y/N N
Abv Grd Liv Area 2,394
Originating Board BRIGHT
Year Built 1957
Annual Tax Amount $10,774
Tax Year 2020
Lot Size 0.680 Acres
Acres 0.68
Lot Dimensions 185.00 x 160.00
Property Description
Welcome to 1611 Ravenswood Way. This Multi level lovingly maintained home is located in the heart of the highly desirable east side of Cherry Hill. Step into the foyer which leads up to the living room with original hardwood floors, 12 foot vaulted ceiling and huge bay window letting natural light flow. On this level is also the updated kitchen designed for the person who loves to cook. The 42inch maple cabinetry affords exceptional storage with multiple Lazy Susans, and pull outs galore. It has stunning granite counter tops, center island, railroad style tile back splash, stainless appliances and 5 burner gas range/convection oven. From here enter through the dining area to the French doors leading to the Florida room. All windows are covered with custom blinds, shades or window treatments. Florida room has sliding glass doors opening to a 16' by 20' deck overlooking a very large,magnificent back yard area. The entire area is fenced in for privacy. The lot is big enough for anything you desire...gardening, or maybe put in a pool or tennis court. Whatever suits your family can be created in this fabulous backyard. There is also an 8'by10' shed to store all your gardening equipment. On the upper level of this home is the primary bedroom with new neutral carpets and attached bath with an oversized, custom tiled steam shower. Great after a work out or on a cold winters night! There are 2 other bedrooms and an updated bathroom with a jacuzzi tub. Down on the lower level you will find a family room (presently used as a sewing studio) with a cozy brick fire place. Also on this level is a 4th bedroom which could serve as a home school area or office. There is a half bath and a large laundry room big enough for hanging your clothes with plenty of cabinets. Step down into the large basement...even more storage! This home has new laminate flooring in kitchen, dining, Florida room and lower level and new carpet in 2 bedrooms. There is hardwood under the carpets should you prefer...ceiling fans, double paned tilt -out windows, 2 car over sized garage, large driveway for additional parking, security system are some of the many extras. Roof,Gutters and Attic fan brand new in January2020. This turn key home is truly in the very best location in South Jersey. There is the highly rated Cherry Hill school system..Cherry Hill East is even within walking distance. Near Rt. 70, Rt. 295, NJ Turnpike..make for an easy commute to Center city Phila, the Airport, the shore.. all major highways within minutes of this residence. Nothing beats it for convenience. Yet on Ravenswood Way you feel the peace of utter privacy. Sellers are also offering a 1 yr. Home warranty. Whats not to love? Come see for yourself.
Location
State NJ
County Camden
Area Cherry Hill Twp (20409)
Zoning RESIDENTIAL
Rooms
Other Rooms Living Room, Dining Room, Primary Bedroom, Bedroom 2, Bedroom 3, Bedroom 4, Kitchen, Family Room, Basement, Laundry, Bonus Room
Basement Unfinished
Interior
Hot Water Natural Gas
Heating Forced Air
Cooling Central A/C
Flooring Hardwood, Laminated, Carpet
Fireplaces Number 1
Fireplaces Type Brick
Equipment Refrigerator, Dishwasher, Oven/Range - Gas, Washer, Dryer - Gas
Furnishings No
Fireplace Y
Window Features Double Pane
Appliance Refrigerator, Dishwasher, Oven/Range - Gas, Washer, Dryer - Gas
Heat Source Natural Gas
Laundry Lower Floor
Exterior
Exterior Feature Deck(s)
Parking Features Garage - Front Entry
Garage Spaces 4.0
Water Access N
Accessibility None
Porch Deck(s)
Attached Garage 2
Total Parking Spaces 4
Garage Y
Building
Story 3
Sewer Public Sewer
Water Well
Architectural Style Split Level
Level or Stories 3
Additional Building Above Grade, Below Grade
New Construction N
Schools
High Schools Cherry Hill High-East H.S.
School District Cherry Hill Township Public Schools
Others
Senior Community No
Tax ID 09-00525 06-00010
Ownership Fee Simple
SqFt Source Assessor
Acceptable Financing Cash, Conventional, FHA
Listing Terms Cash, Conventional, FHA
Financing Cash,Conventional,FHA
Special Listing Condition Standard
Read Less Info
Want to know what your home might be worth? Contact us for a FREE valuation!

Our team is ready to help you sell your home for the highest possible price ASAP

Bought with Seth Brodsky • RealtyMark Properties
GET MORE INFORMATION




