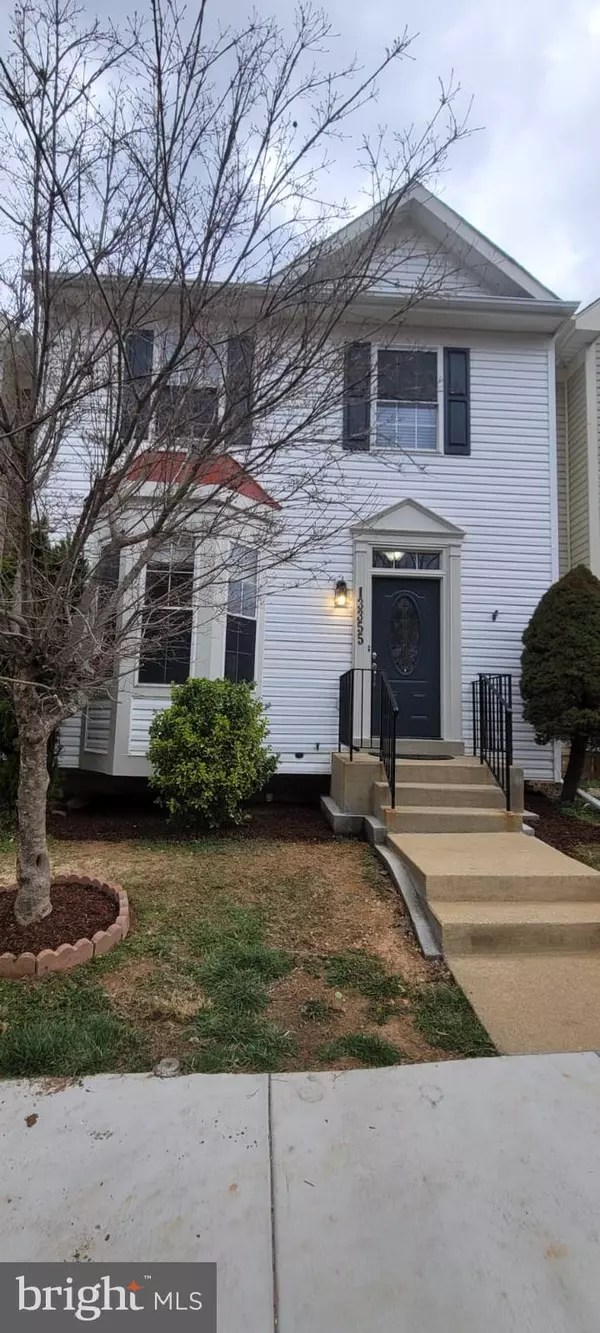For more information regarding the value of a property, please contact us for a free consultation.
Key Details
Sold Price $487,000
Property Type Townhouse
Sub Type Interior Row/Townhouse
Listing Status Sold
Purchase Type For Sale
Square Footage 2,480 sqft
Price per Sqft $196
Subdivision Fountain Hills
MLS Listing ID MDMC2043642
Sold Date 05/04/22
Style Colonial
Bedrooms 4
Full Baths 3
Half Baths 1
HOA Fees $89/mo
HOA Y/N Y
Abv Grd Liv Area 1,780
Originating Board BRIGHT
Year Built 1999
Annual Tax Amount $4,612
Tax Year 2022
Lot Size 1,650 Sqft
Acres 0.04
Property Description
ALL OFFERS DUE TUESDAY APRIL 5th, 2022 @ 8 PM
One of the Largest town home in a quite and friendly neighborhood. With Over 2400 sq ft of living space this move in ready home features 4 bedrooms and 3.5 bath on 3 finished levels. Front door opens to a bright living room with huge bay window, half bath, coat closet and hardwood floors through out. Entertain your guests in the open concept kitchen with pantry, breakfast island, and separate dining area. Enjoy the cozy fire place in the sun room that also has access to the deck overlooking the woods. Upper level features a huge Master suit with oversize walk in closet, and luxurious en-suite bath. The master bath includes Jacuzzi and standing shower with skylight and double vanity sink. On the same level there are two other spacious room with big closet and another full bath and towel closet. Lower level opens to a newly tiled Rec room, Kitchenette and an extra room. This fully finished walkout basement level also features separate storage space, laundry room and opens to the concrete fenced back yard. Recent upgrades include New kitchen counter and back splash, New paint and carpeting in the upper level, and New water heater. HVAC and Roof is less then 4 years old. Other features are two reserved/assigned parking space, pool, front lawn care and children's tiny tot. Prime location with easy access to major commuter routes like I 270, 355, 200 and Great Seneca Highway. This home is sure to go fast. Open Houses on 4/2/2022 from 12-3 pm and on Sunday 4/3/2022 from 1pm- 3pm. Contracts will be presented as received. Owner expects closing in 30 days
Location
State MD
County Montgomery
Zoning R60
Rooms
Basement Fully Finished, Windows, Sump Pump, Rear Entrance, Connecting Stairway, Daylight, Partial, Heated, Interior Access
Interior
Interior Features Kitchen - Table Space, Dining Area, Window Treatments, Floor Plan - Traditional, Carpet, Ceiling Fan(s), Floor Plan - Open, Kitchen - Island, Kitchenette, Pantry, Skylight(s), Soaking Tub, Recessed Lighting, Sprinkler System, Stall Shower, Upgraded Countertops, Walk-in Closet(s), Wood Floors
Hot Water Electric
Heating Forced Air
Cooling Central A/C
Flooring Hardwood, Tile/Brick, Carpet
Fireplaces Number 1
Equipment Cooktop, Dishwasher, Disposal, Dryer - Front Loading, Extra Refrigerator/Freezer, Oven/Range - Gas, Range Hood, Refrigerator, Stove, Oven - Self Cleaning, Washer
Fireplace Y
Appliance Cooktop, Dishwasher, Disposal, Dryer - Front Loading, Extra Refrigerator/Freezer, Oven/Range - Gas, Range Hood, Refrigerator, Stove, Oven - Self Cleaning, Washer
Heat Source Natural Gas
Laundry Basement, Dryer In Unit, Has Laundry, Washer In Unit
Exterior
Exterior Feature Patio(s), Deck(s)
Parking On Site 2
Fence Rear
Utilities Available Cable TV Available, Electric Available, Natural Gas Available, Water Available, Sewer Available
Amenities Available Tot Lots/Playground, Baseball Field, Basketball Courts, Pool - Outdoor, Reserved/Assigned Parking
Water Access N
View Trees/Woods
Roof Type Composite
Accessibility None
Porch Patio(s), Deck(s)
Road Frontage City/County
Garage N
Building
Lot Description Backs to Trees
Story 2
Foundation Concrete Perimeter, Slab
Sewer Public Sewer
Water Public
Architectural Style Colonial
Level or Stories 2
Additional Building Above Grade, Below Grade
Structure Type 9'+ Ceilings
New Construction N
Schools
Elementary Schools Clopper Mill
Middle Schools Roberto W. Clemente
High Schools Northwest
School District Montgomery County Public Schools
Others
Pets Allowed Y
HOA Fee Include Common Area Maintenance,Lawn Care Front,Management,Snow Removal,Trash
Senior Community No
Tax ID 160903233057
Ownership Fee Simple
SqFt Source Assessor
Security Features Sprinkler System - Indoor
Horse Property N
Special Listing Condition Standard
Pets Description No Pet Restrictions
Read Less Info
Want to know what your home might be worth? Contact us for a FREE valuation!

Our team is ready to help you sell your home for the highest possible price ASAP

Bought with Rosemarie B Amaya • RE Smart, LLC
GET MORE INFORMATION




