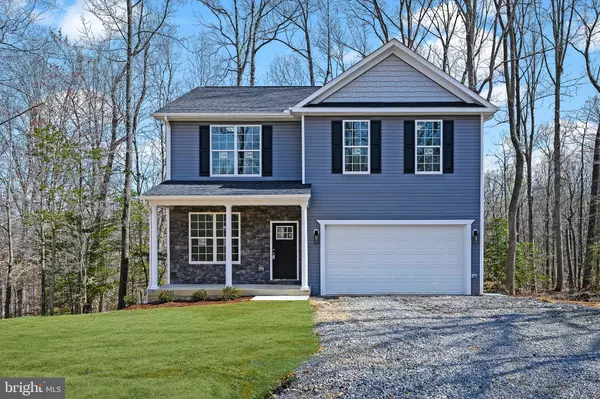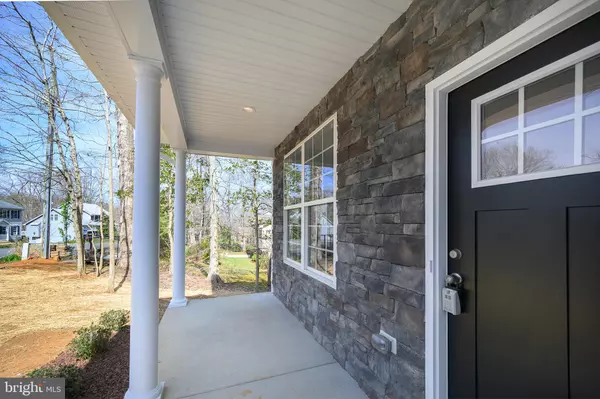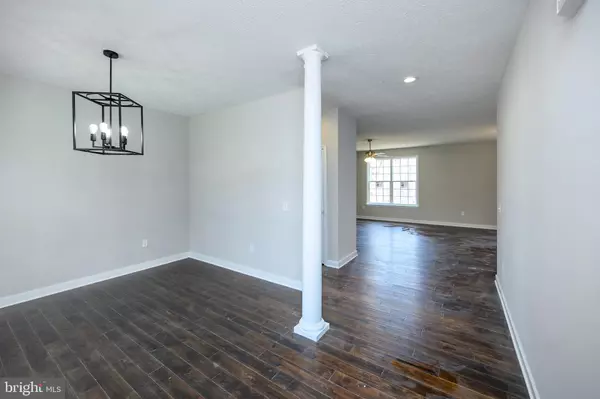For more information regarding the value of a property, please contact us for a free consultation.
Key Details
Sold Price $339,000
Property Type Single Family Home
Sub Type Detached
Listing Status Sold
Purchase Type For Sale
Square Footage 2,300 sqft
Price per Sqft $147
Subdivision Presidential Lakes
MLS Listing ID VAKG119300
Sold Date 05/27/20
Style Colonial
Bedrooms 4
Full Baths 2
Half Baths 1
HOA Fees $62/ann
HOA Y/N Y
Abv Grd Liv Area 2,300
Originating Board BRIGHT
Year Built 2020
Annual Tax Amount $315
Tax Year 2019
Lot Size 0.648 Acres
Acres 0.65
Property Description
Immediate Delivery! Brand New Construction and Loaded with Upgrades! Home backs to Private Wooded area! Stone Front with large windows, Gleaming hardwoods throughout the entire main level, you can choose your carpet color in the bedrooms, designer lighting package and 9' ceilings on all 3 levels. Gourmet kitchen with granite tops, center island with breakfast bar, tons of counter top and cabinet space, stainless appliances, separate pantry, recessed lighting, and eat in area with plenty of room for table space. Kitchen is open to the family room that includes a gas fireplace. Separate dining room or office on main level with columns. Master Suite features a luxury master bath with custom ceramic tile, dual vanities, soaking tub, separate shower and a large walk in closet. Additional bedrooms upstairs are all generously sized with lots of closet space. Upstairs hall bath includes ceramic tile floor and dual vanities. Walkout basement with lots of windows for natural light and plenty of room for future expansion that includes rough in for a bathroom. Exterior features concrete front porch with columns and custom stone work. All this and much more situated on over 1/2 acre lot that backs to woods!
Location
State VA
County King George
Zoning R-1
Rooms
Other Rooms Dining Room, Primary Bedroom, Bedroom 2, Bedroom 3, Bedroom 4, Kitchen, Family Room
Basement Daylight, Full, Full, Interior Access, Outside Entrance, Poured Concrete, Rear Entrance, Walkout Level, Sump Pump, Windows
Interior
Interior Features Breakfast Area, Carpet, Family Room Off Kitchen, Floor Plan - Open, Kitchen - Eat-In, Kitchen - Gourmet, Kitchen - Island, Kitchen - Table Space, Primary Bath(s), Pantry, Recessed Lighting, Soaking Tub, Upgraded Countertops, Walk-in Closet(s), Wood Floors, Formal/Separate Dining Room
Hot Water Electric
Heating Heat Pump(s)
Cooling Heat Pump(s)
Flooring Hardwood, Carpet, Ceramic Tile
Fireplaces Number 1
Fireplaces Type Gas/Propane, Mantel(s)
Equipment Dishwasher, Exhaust Fan, Oven - Self Cleaning, Oven/Range - Electric, Range Hood, Refrigerator, Stainless Steel Appliances, Water Heater
Fireplace Y
Window Features Insulated
Appliance Dishwasher, Exhaust Fan, Oven - Self Cleaning, Oven/Range - Electric, Range Hood, Refrigerator, Stainless Steel Appliances, Water Heater
Heat Source Electric
Laundry Upper Floor
Exterior
Exterior Feature Porch(es)
Parking Features Garage - Front Entry
Garage Spaces 6.0
Amenities Available Basketball Courts, Community Center, Lake, Picnic Area, Pool - Outdoor, Swimming Pool, Tot Lots/Playground, Water/Lake Privileges
Water Access N
Roof Type Architectural Shingle
Accessibility None
Porch Porch(es)
Attached Garage 2
Total Parking Spaces 6
Garage Y
Building
Lot Description Backs to Trees
Story 3+
Sewer Public Sewer, Public Septic
Water Public
Architectural Style Colonial
Level or Stories 3+
Additional Building Above Grade, Below Grade
Structure Type Dry Wall,9'+ Ceilings
New Construction Y
Schools
Elementary Schools Sealston
Middle Schools King George
High Schools King George
School District King George County Schools
Others
HOA Fee Include Road Maintenance,Snow Removal,Pool(s)
Senior Community No
Tax ID 14B-1-29
Ownership Fee Simple
SqFt Source Assessor
Special Listing Condition Standard
Read Less Info
Want to know what your home might be worth? Contact us for a FREE valuation!

Our team is ready to help you sell your home for the highest possible price ASAP

Bought with Freida L Harris • Coldwell Banker Elite
GET MORE INFORMATION




