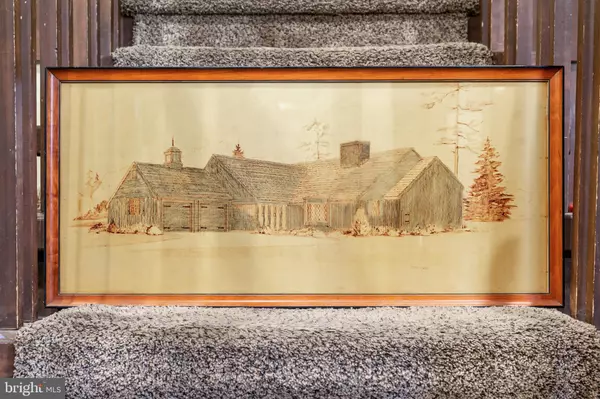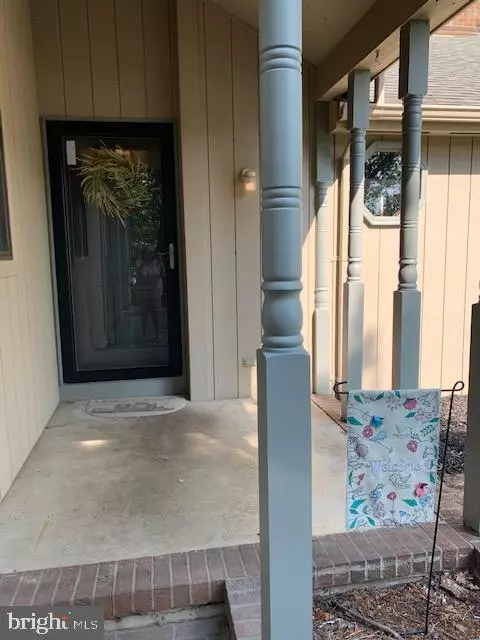For more information regarding the value of a property, please contact us for a free consultation.
Key Details
Sold Price $315,000
Property Type Single Family Home
Sub Type Detached
Listing Status Sold
Purchase Type For Sale
Square Footage 2,500 sqft
Price per Sqft $126
Subdivision "None"
MLS Listing ID NJCB2003612
Sold Date 01/31/22
Style Contemporary
Bedrooms 4
Full Baths 3
HOA Y/N N
Abv Grd Liv Area 2,500
Originating Board BRIGHT
Year Built 1980
Annual Tax Amount $5,800
Tax Year 2021
Lot Size 0.991 Acres
Acres 0.99
Lot Dimensions 218.00 x 198.00
Property Description
As soon as you step into this home you will see that it is special and one of a kind. Designed by a local architect for his own personal residence this Unique back sided split level is built with 2x6 wall construction.
This residence is zoned R4 which is residential but also permits home occupation and home business.
This home offers 4 bedrooms and 3 full baths. The Back side of the home has a second kitchen, family room
with wood stove with a separate private entrance. PERFECT for in-law quarters. Living room has a large bay window with a window seat. It also features a full floor to ceiling stone custom fireplace that extends to second floor and vaulted beamed ceilings. First floor foyer is an open area with view of staircase and balcony of second floor. Kitchen has a breakfast nook. Dining room has a wood-pegged floor and built in hutch and bay window seat overlooking rear deck and secluded back yard. This home is designed with a 2-zoned HVAC System. There is a two car spacious attached garage with mud room going into back door and also a custom built shed in rear of property. The property is situated on a wooded corner lot nearly 1 acre. Owners have framed original sketch drawing from architect to give to new owners. Too many amenities to list. This must see home is located minutes to shopping and entrance to Route 55. Owner of this unique home is a licensed Real Estate agent.
Location
State NJ
County Cumberland
Area Vineland City (20614)
Zoning R4
Rooms
Basement Full, Fully Finished
Main Level Bedrooms 4
Interior
Interior Features Dining Area
Hot Water Natural Gas
Heating Forced Air, Zoned
Cooling Central A/C
Flooring Engineered Wood
Fireplaces Type Stone, Wood, Free Standing
Equipment Oven - Self Cleaning, Dishwasher, Refrigerator, Oven - Double, Washer, Dryer - Gas
Furnishings No
Fireplace Y
Window Features Bay/Bow,Casement,Double Hung
Appliance Oven - Self Cleaning, Dishwasher, Refrigerator, Oven - Double, Washer, Dryer - Gas
Heat Source Natural Gas
Laundry Basement
Exterior
Exterior Feature Deck(s)
Garage Garage Door Opener
Garage Spaces 2.0
Utilities Available Cable TV, Phone, Water Available, Natural Gas Available, Electric Available
Water Access N
View Trees/Woods
Roof Type Architectural Shingle
Accessibility None, 36\"+ wide Halls
Porch Deck(s)
Attached Garage 2
Total Parking Spaces 2
Garage Y
Building
Lot Description Corner, Trees/Wooded
Story 3
Foundation Block
Sewer On Site Septic
Water Public
Architectural Style Contemporary
Level or Stories 3
Additional Building Above Grade, Below Grade
Structure Type Dry Wall
New Construction N
Schools
School District City Of Vineland Board Of Education
Others
Senior Community No
Tax ID 14-07106-00066
Ownership Fee Simple
SqFt Source Assessor
Acceptable Financing Conventional, FHA, VA, Cash
Horse Property N
Listing Terms Conventional, FHA, VA, Cash
Financing Conventional,FHA,VA,Cash
Special Listing Condition Standard
Read Less Info
Want to know what your home might be worth? Contact us for a FREE valuation!

Our team is ready to help you sell your home for the highest possible price ASAP

Bought with Alan D Ladd Jr. • Compass New Jersey, LLC - Moorestown
GET MORE INFORMATION




