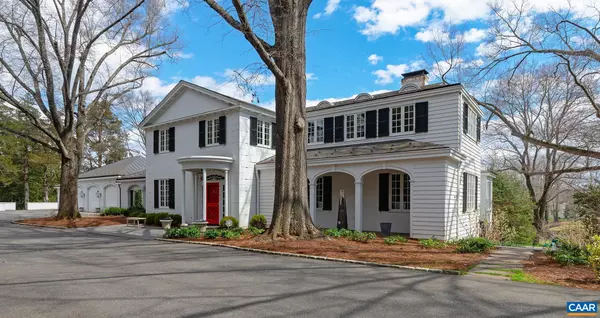For more information regarding the value of a property, please contact us for a free consultation.
Key Details
Sold Price $6,650,000
Property Type Single Family Home
Sub Type Detached
Listing Status Sold
Purchase Type For Sale
Square Footage 8,684 sqft
Price per Sqft $765
Subdivision Unknown
MLS Listing ID 627583
Sold Date 04/19/22
Style Other
Bedrooms 4
Full Baths 5
Half Baths 3
Condo Fees $2,500
HOA Fees $62/ann
HOA Y/N Y
Abv Grd Liv Area 6,602
Originating Board CAAR
Year Built 1950
Annual Tax Amount $36,652
Tax Year 2022
Lot Size 2.700 Acres
Acres 2.7
Property Description
An exceptional Farmington Country Club property of the very highest quality. The residence was completely renovated and beautifully expanded by the present owners in 2016 with all systems upgraded and a very spacious ,open kitchen family room and first floor 2nd master bedroom option added along with a conditioned 4 bay garage mud room wing. The grounds were improved with enhanced landscaping, an 18 x 60 ft heated pool, expansive bluestone terraces and pergola. The residence offers an unusually well-designed floor plan for any age owners. With over 8600 square feet , other features include formal living and dining rooms, 4 bedrooms with baths, home office, wine cellar, game room, lovely sunporch, screened grill deck, library, entrance foyer with beautiful circular stairwell , exercise room ,3 half baths ,lots of storage and much more. Excellent attention to detail , craftsmanship and design are evident throughout. Easily walkable to the Club with its excellent amenities including dining, tennis , golf gyms, etc .Barely visible from Farmington Drive, the house is private and very quiet.,Marble Counter,White Cabinets,Fireplace in Great Room,Fireplace in Living Room
Location
State VA
County Albemarle
Zoning R
Rooms
Other Rooms Living Room, Dining Room, Primary Bedroom, Kitchen, Family Room, Foyer, Study, Sun/Florida Room, Exercise Room, Great Room, Laundry, Mud Room, Office, Utility Room, Primary Bathroom, Full Bath, Half Bath, Additional Bedroom
Basement Full, Interior Access, Outside Entrance, Partially Finished, Walkout Level, Windows
Main Level Bedrooms 1
Interior
Interior Features Skylight(s), Walk-in Closet(s), Breakfast Area, Kitchen - Eat-In, Kitchen - Island, Recessed Lighting, Wine Storage, Entry Level Bedroom
Heating Heat Pump(s)
Cooling Central A/C
Flooring Ceramic Tile, Hardwood, Stone
Fireplaces Number 2
Equipment Water Conditioner - Owned, Dryer, Washer, Dishwasher, Disposal, Oven/Range - Gas, Microwave, Refrigerator, Indoor Grill, Oven - Wall, Energy Efficient Appliances
Fireplace Y
Window Features Casement,Double Hung,Insulated
Appliance Water Conditioner - Owned, Dryer, Washer, Dishwasher, Disposal, Oven/Range - Gas, Microwave, Refrigerator, Indoor Grill, Oven - Wall, Energy Efficient Appliances
Exterior
Exterior Feature Patio(s), Porch(es), Screened
Garage Other, Garage - Front Entry, Garage - Side Entry, Oversized
Amenities Available Gated Community
View Garden/Lawn, Pasture, Golf Course
Roof Type Slate
Farm Other
Accessibility None
Porch Patio(s), Porch(es), Screened
Road Frontage Private
Garage Y
Building
Lot Description Sloping, Landscaping, Private
Story 2
Foundation Block, Concrete Perimeter
Sewer Septic Exists
Water Public
Architectural Style Other
Level or Stories 2
Additional Building Above Grade, Below Grade
Structure Type 9'+ Ceilings,Tray Ceilings
New Construction N
Schools
Elementary Schools Murray
Middle Schools Henley
High Schools Western Albemarle
School District Albemarle County Public Schools
Others
Senior Community No
Ownership Other
Security Features Carbon Monoxide Detector(s),Security Gate,Security System,Smoke Detector
Special Listing Condition Auction, Standard
Read Less Info
Want to know what your home might be worth? Contact us for a FREE valuation!

Our team is ready to help you sell your home for the highest possible price ASAP

Bought with JAMIE WALLER • LORING WOODRIFF REAL ESTATE ASSOCIATES
GET MORE INFORMATION




