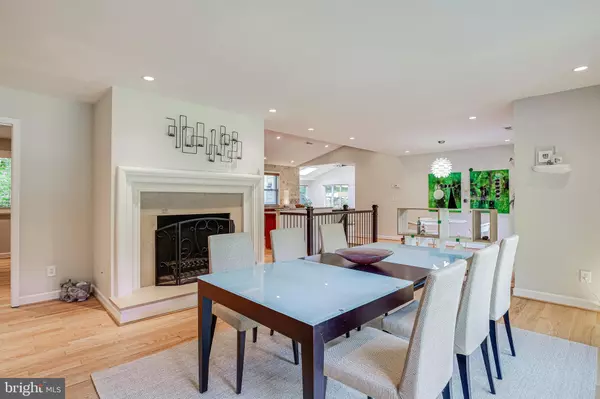For more information regarding the value of a property, please contact us for a free consultation.
Key Details
Sold Price $803,275
Property Type Single Family Home
Sub Type Detached
Listing Status Sold
Purchase Type For Sale
Square Footage 3,866 sqft
Price per Sqft $207
Subdivision Quaint Acres
MLS Listing ID MDMC719516
Sold Date 09/11/20
Style Contemporary,Mid-Century Modern
Bedrooms 4
Full Baths 3
Half Baths 1
HOA Y/N N
Abv Grd Liv Area 2,556
Originating Board BRIGHT
Year Built 1952
Annual Tax Amount $5,915
Tax Year 2019
Lot Size 0.960 Acres
Acres 0.96
Property Description
Located in sought after the Quaint Acres subdivision of Silver Spring this meticulously maintained home boasts scenic vista views and is surrounded by abundant wildlife, streams and a trail! First impressions mean everything and this warm, welcoming neighborhood doesn't fail to deliver, and neither will the house when you walk through the front door. With 4 bedrooms, 3.5 bathrooms, a finished basement and over 3000 square feet of living space situated on just under an acre of tree lined property you?ll be living in your own private oasis. The home was rebuilt and redesigned in 2012 and included upgrades such as a new gas line, heat, AC, Cathedral Ceilings, Travertine baths & Kitchen, Trek deck, roof, PVC soffit, gutters, hardwood floors, Pella and Anderson windows and doors, recessed lights in all rooms, gazebo in upper level of yard, and more... Since 2012, the house has been lovingly updated by the current owners with over $90K in upgrades to include, but limited to: connecting septic to public sewer line, waterproofing the basement (lifetime warranty) with upgraded flooring, natural stone patio to match with kitchen tile design, French patio doors to front and backyard patios, built-in master bedroom closet, and extensive hardscape. The neighborhood has a civic association that organizes gatherings with the residents and offers a variety of clubs to participate in at your leisure. Apple Grove gives its homeowners a chance at country living while being close to schools, transit options, easy access to 495 and 200 and a wonderful nearby bagel shop you'll have to try for yourself!
Location
State MD
County Montgomery
Zoning RE1
Rooms
Other Rooms Living Room, Dining Room, Primary Bedroom, Bedroom 2, Bedroom 3, Bedroom 4, Kitchen, Family Room, Office, Recreation Room, Utility Room, Bathroom 2, Bathroom 3, Primary Bathroom
Basement Connecting Stairway, Daylight, Partial, Fully Finished, Garage Access, Heated, Improved, Water Proofing System, Windows, Other, Full
Main Level Bedrooms 3
Interior
Interior Features Attic, Built-Ins, Combination Dining/Living, Combination Kitchen/Dining, Combination Kitchen/Living, Dining Area, Family Room Off Kitchen, Floor Plan - Open, Kitchen - Gourmet, Primary Bath(s), Pantry, Recessed Lighting, Skylight(s), Stall Shower, Upgraded Countertops, Walk-in Closet(s), Window Treatments, Wood Floors
Hot Water Natural Gas
Heating Forced Air
Cooling Central A/C, Ceiling Fan(s)
Flooring Hardwood, Tile/Brick, Wood
Fireplaces Number 2
Fireplaces Type Mantel(s), Wood, Gas/Propane
Equipment Built-In Microwave, Dishwasher, Disposal, Dryer, Exhaust Fan, Oven/Range - Gas, Refrigerator, Stainless Steel Appliances, Washer, Water Heater
Furnishings No
Fireplace Y
Window Features Bay/Bow,Energy Efficient,Insulated,Screens,Skylights,Vinyl Clad
Appliance Built-In Microwave, Dishwasher, Disposal, Dryer, Exhaust Fan, Oven/Range - Gas, Refrigerator, Stainless Steel Appliances, Washer, Water Heater
Heat Source Natural Gas
Laundry Lower Floor
Exterior
Exterior Feature Deck(s), Patio(s), Porch(es), Roof
Parking Features Garage - Side Entry, Garage Door Opener, Covered Parking, Inside Access
Garage Spaces 12.0
Water Access N
View Garden/Lawn, Trees/Woods
Roof Type Asphalt,Shingle
Street Surface Approved
Accessibility Other
Porch Deck(s), Patio(s), Porch(es), Roof
Road Frontage City/County
Attached Garage 2
Total Parking Spaces 12
Garage Y
Building
Lot Description Backs to Trees, Cleared, Front Yard, Landscaping, Partly Wooded, No Thru Street, Private, Rear Yard, Trees/Wooded
Story 2
Sewer Public Sewer
Water Public
Architectural Style Contemporary, Mid-Century Modern
Level or Stories 2
Additional Building Above Grade, Below Grade
Structure Type 9'+ Ceilings,Cathedral Ceilings
New Construction N
Schools
Elementary Schools Burnt Mills
Middle Schools Francis Scott Key
High Schools James Hubert Blake
School District Montgomery County Public Schools
Others
Senior Community No
Tax ID 160500304876
Ownership Fee Simple
SqFt Source Assessor
Security Features Carbon Monoxide Detector(s),Smoke Detector
Horse Property N
Special Listing Condition Standard
Read Less Info
Want to know what your home might be worth? Contact us for a FREE valuation!

Our team is ready to help you sell your home for the highest possible price ASAP

Bought with Lorin Culver • Coldwell Banker Realty
GET MORE INFORMATION




