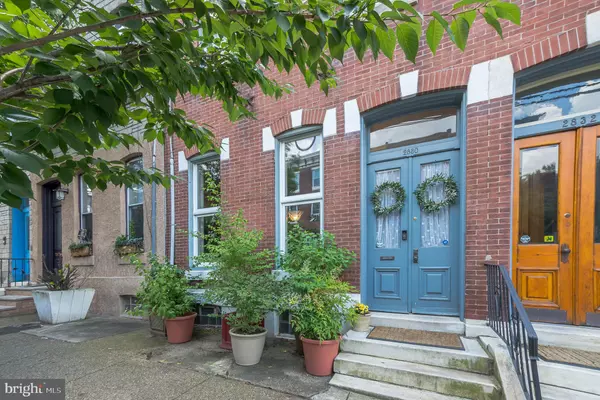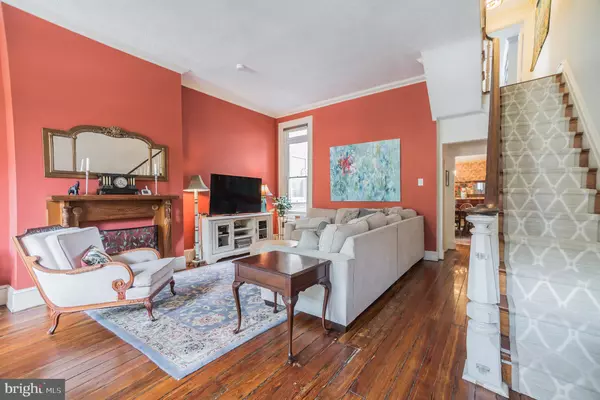For more information regarding the value of a property, please contact us for a free consultation.
Key Details
Sold Price $560,000
Property Type Townhouse
Sub Type Interior Row/Townhouse
Listing Status Sold
Purchase Type For Sale
Square Footage 2,502 sqft
Price per Sqft $223
Subdivision Art Museum Area
MLS Listing ID PAPH906326
Sold Date 10/15/20
Style Straight Thru
Bedrooms 5
Full Baths 2
Half Baths 1
HOA Y/N N
Abv Grd Liv Area 2,502
Originating Board BRIGHT
Year Built 1920
Annual Tax Amount $7,087
Tax Year 2020
Lot Size 1,303 Sqft
Acres 0.03
Lot Dimensions 18.00 x 72.41
Property Description
Absolutely beautiful, tree covered, Brownstone home in the ever so charming neighborhood of Fairmount/Art Museum. Even with the upgrades, the home keeps its old vintage charm with the original finishes & d cor throughout the home. This is truly a one of a kind, you do not want to miss! Welcoming you in the home, are the gorgeous, ever-so inviting blue double wood doors leading directly into the vintage wallpapered vestibule & original moldings that truly takes you back in time! Exiting the vestibule, you find yourself in a very spacious, bright living area w/ 12 ft ceilings! Did I mention all 3000 sq. ft of wood flooring throughout the home is refinished? The living room features refinished hardwood flooring, a welcoming fireplace, fresh paint, & 2 large front windows with original inside shutters! Off this space, is a bright & airy half bathroom perfectly situated for guest usage. The half bath has been recently painted & updated with modern finishes such as updated lighting, laminate hardwood flooring, and a modern circle mirror. Heading towards the back of the home, is the formal dining room. This room truly brings the vintage, old-charm style to life! The formal dining room features new chair railing, wallpaper, paint & 2 large windows keeping the natural lighting pouring in! Next, you find yourself in a completely modern, recently renovated kitchen area! The kitchen is equipped with the same hardwood flooring & new stainless-steel kitchen appliances: fridge, gas range oven, dishwasher, and microwave. The newly refinished light gray cabinets & white subway tile backsplash really keep this kitchen bright & fresh! The kitchen is also very spacious & has an island for seating and more storage! This room leads directly to the outside oasis! The back, wood fenced, fully bricked patio is completely private, offering the homeowners a quiet, relaxation area, but also spacious enough for entertaining guests with beautiful vertical gardening & perennials around the perimeter! Up the first flight of stairs, you will notice the current owners added stair runners. Upstairs, you will find the gorgeous, extremely spacious, library room. This room has a full wall of extremely versatile, built-in shelving, & a gorgeous decorative marble mantel. This library is extremely functional & versatile & can be used as a play room, bedroom, den! Also, the first bedroom & full bathroom are located on this floor. The bright bathroom has new tiled flooring & modern finishes. The bedroom is very spacious, featuring plenty of closet space, 2 large windows offering natural light, & has a side room attached. This side room is currently being used as an office, but like the library, this room is very versatile & could also be used as an exercise room! The 3rd floor features 2 additional bedrooms & a master bedroom, all recently painted. The additional bedrooms each have their own entrance in addition to being connected. They are very spacious & well-lit due to the large windows. Perfectly positioned between the bedrooms & the master, is the 2nd full bathroom; equipped with a beautiful modern vanity with plenty of storage space & a large window to keep the room well-circulated. This room also houses the washer & dryer. The master bedroom has the beautiful refinished wood flooring, large amounts of closet space, & 3 large windows! Other upgrades include, central air installed on the first floor & 4 splits on the other 2 floors & 3rd floors, recoated material on roof, installed a new fire alarm system, ADT for security, & added GFCI s to all the outlets. Have we caught your attention yet? The home is perfectly located in the Art Museum & Fairmount neighborhoods giving you easy access to all Philadelphia has to offer! Less than two blocks from Fairmount park and close to Schuylkill River Trail & boathouse row for all your outdoor needs & less than 2 miles from Center Center City for more dining experiences & activities! This charming beauty will not last!
Location
State PA
County Philadelphia
Area 19130 (19130)
Zoning RM1
Rooms
Other Rooms Living Room, Dining Room, Primary Bedroom, Kitchen, Library, Additional Bedroom
Basement Other
Interior
Interior Features Dining Area
Hot Water Natural Gas
Heating Radiant
Cooling Central A/C, Ductless/Mini-Split
Flooring Wood
Fireplaces Number 1
Fireplaces Type Marble
Fireplace Y
Heat Source Natural Gas
Laundry Upper Floor
Exterior
Exterior Feature Patio(s)
Water Access N
Accessibility None
Porch Patio(s)
Garage N
Building
Story 3
Sewer Public Sewer
Water Public
Architectural Style Straight Thru
Level or Stories 3
Additional Building Above Grade, Below Grade
Structure Type 9'+ Ceilings
New Construction N
Schools
School District The School District Of Philadelphia
Others
Senior Community No
Tax ID 152343200
Ownership Fee Simple
SqFt Source Assessor
Special Listing Condition Standard
Read Less Info
Want to know what your home might be worth? Contact us for a FREE valuation!

Our team is ready to help you sell your home for the highest possible price ASAP

Bought with Guillaume Lantoine • KW Philly
GET MORE INFORMATION




