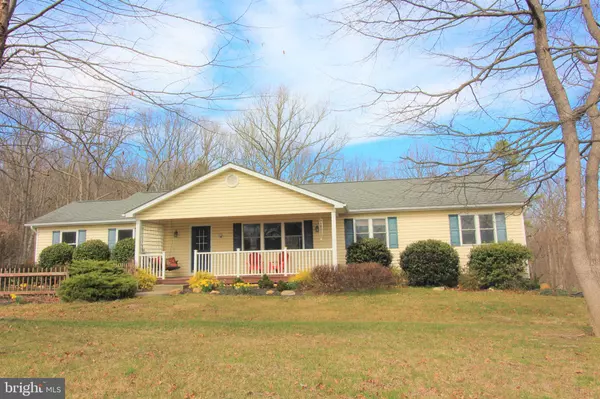For more information regarding the value of a property, please contact us for a free consultation.
Key Details
Sold Price $290,000
Property Type Single Family Home
Sub Type Detached
Listing Status Sold
Purchase Type For Sale
Square Footage 2,941 sqft
Price per Sqft $98
Subdivision The Homes At Mount Zion
MLS Listing ID VASH118718
Sold Date 05/08/20
Style Ranch/Rambler
Bedrooms 5
Full Baths 3
HOA Fees $31/ann
HOA Y/N Y
Abv Grd Liv Area 1,620
Originating Board BRIGHT
Year Built 2003
Annual Tax Amount $1,642
Tax Year 2019
Lot Size 3.299 Acres
Acres 3.3
Property Description
Fantastic Views! Beautiful Fort Valley. Main level laundry, wonderful Brazilian hardwood floors on main level. Kitchen has a bonus of a Heartland cook stove plus extra oak cabinets in the dining area. Front porch and a back deck, plus a downstairs patio from the walk-out basement. Basement is finished with a family room, bath and two bedrooms (one without a closet). Plenty of storage, outbuilding (10 X 16) and comes with your own generator. Septic is a 4 bedroom system. Come see.
Location
State VA
County Shenandoah
Zoning C-1
Rooms
Other Rooms Living Room, Dining Room, Primary Bedroom, Bedroom 4, Bedroom 5, Kitchen, Family Room, Sun/Florida Room, Laundry, Bathroom 1, Bathroom 2, Primary Bathroom
Basement Full, Daylight, Full, Improved, Outside Entrance, Partially Finished
Main Level Bedrooms 3
Interior
Interior Features Recessed Lighting, Wood Floors, Stove - Wood, Built-Ins, Ceiling Fan(s), Combination Dining/Living, Primary Bath(s), Walk-in Closet(s)
Hot Water Electric
Heating Forced Air, Heat Pump - Gas BackUp
Cooling Central A/C
Flooring Hardwood, Vinyl, Tile/Brick, Laminated
Equipment Built-In Microwave, Dishwasher, Freezer, Oven/Range - Electric, Refrigerator, Washer/Dryer Stacked, Water Heater
Fireplace N
Appliance Built-In Microwave, Dishwasher, Freezer, Oven/Range - Electric, Refrigerator, Washer/Dryer Stacked, Water Heater
Heat Source Electric, Wood, Propane - Leased
Exterior
Parking Features Garage - Side Entry, Garage Door Opener, Inside Access
Garage Spaces 2.0
Fence Board
Water Access N
Accessibility Other
Attached Garage 2
Total Parking Spaces 2
Garage Y
Building
Story 2
Sewer On Site Septic, Septic < # of BR
Water Well
Architectural Style Ranch/Rambler
Level or Stories 2
Additional Building Above Grade, Below Grade
New Construction N
Schools
Elementary Schools W.W. Robinson
Middle Schools Peter Muhlenberg
High Schools Central
School District Shenandoah County Public Schools
Others
Senior Community No
Tax ID 072 04 014
Ownership Fee Simple
SqFt Source Estimated
Horse Property N
Special Listing Condition Standard
Read Less Info
Want to know what your home might be worth? Contact us for a FREE valuation!

Our team is ready to help you sell your home for the highest possible price ASAP

Bought with Lori Y Hoffman • EXP Realty, LLC
GET MORE INFORMATION




