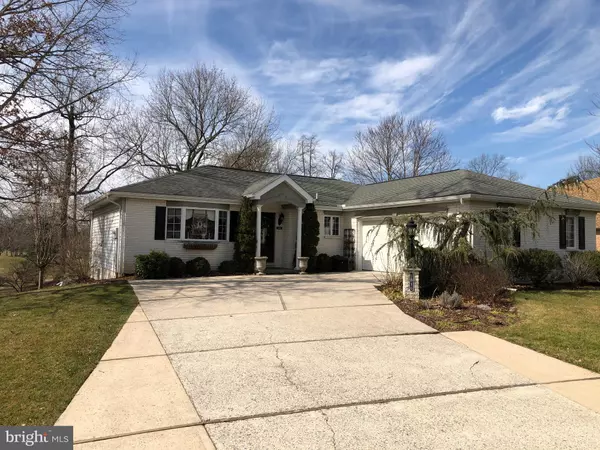For more information regarding the value of a property, please contact us for a free consultation.
Key Details
Sold Price $304,900
Property Type Single Family Home
Sub Type Detached
Listing Status Sold
Purchase Type For Sale
Square Footage 2,448 sqft
Price per Sqft $124
Subdivision Penn National
MLS Listing ID PAFL171700
Sold Date 05/12/20
Style Ranch/Rambler
Bedrooms 3
Full Baths 3
HOA Y/N N
Abv Grd Liv Area 1,448
Originating Board BRIGHT
Year Built 1990
Annual Tax Amount $4,011
Tax Year 2019
Lot Size 0.470 Acres
Acres 0.47
Property Description
One of the best golf course views in Penn National with a view of both the Founder's 4th green and 5th fairway. Many, many upgrades have been done including: maple hardwood floors, custom fireplace surround with insert with excellent heat circulating fan, custom kitchen with 42" maple cabinets, pot drawers, roll-out shelves, soft close and full extension drawers, and two lazy susans, granite counters, stainless appliances, and breakfast bar. Glass cooktop with regular and convection oven and warming drawer. Pocket door to the pantry/laundry room with more cabinets and sink. The ensuite master bedroom comes with custom blinds, walk in closet, double sink, custom maple vanity and tub surround with a 6' Americh countoured tub with "champagne bubble massage" feature. Off the main floor is a 12x18 glass 3 season room with gas stove where you can enjoy the spectacular golf course views and the change of seasons. Yes, we even have bluebirds! The trex deck includes a gas grill and low maintenance staircase to the lower level yard and patio. The lower level has been fully customized with tile floors architectural accents and staircase. The 3rd full bedroom has a pocket door to the full bath. Both offer 36" doorways. A triple french door leads to a custom paved patio. This level also offers a storage room and work room with door to the exterior. The vaulted ceiling was painted in 2019.
Location
State PA
County Franklin
Area Guilford Twp (14510)
Zoning R
Rooms
Other Rooms Living Room, Dining Room, Primary Bedroom, Bedroom 2, Bedroom 3, Kitchen, Family Room
Basement Daylight, Full, Walkout Level, Sump Pump, Shelving, Partially Finished
Main Level Bedrooms 2
Interior
Interior Features Ceiling Fan(s), Combination Dining/Living, Floor Plan - Open, Primary Bath(s), Recessed Lighting, Skylight(s), Soaking Tub, Stall Shower, Upgraded Countertops, Walk-in Closet(s), Wood Floors
Hot Water Natural Gas
Heating Forced Air
Cooling Central A/C, Ceiling Fan(s)
Flooring Hardwood, Ceramic Tile, Carpet
Fireplaces Number 1
Fireplaces Type Insert, Wood
Equipment Dishwasher, Disposal, Dryer, Oven/Range - Electric, Refrigerator, Washer, Water Heater
Fireplace Y
Appliance Dishwasher, Disposal, Dryer, Oven/Range - Electric, Refrigerator, Washer, Water Heater
Heat Source Natural Gas
Laundry Main Floor
Exterior
Exterior Feature Enclosed, Porch(es)
Parking Features Garage - Side Entry
Garage Spaces 2.0
Water Access N
View Golf Course
Roof Type Architectural Shingle
Accessibility None
Porch Enclosed, Porch(es)
Attached Garage 2
Total Parking Spaces 2
Garage Y
Building
Story 2
Sewer Public Sewer
Water Public
Architectural Style Ranch/Rambler
Level or Stories 2
Additional Building Above Grade, Below Grade
New Construction N
Schools
School District Chambersburg Area
Others
Senior Community No
Tax ID 10-D23S-15
Ownership Fee Simple
SqFt Source Estimated
Acceptable Financing Cash, Conventional, FHA, VA, USDA
Listing Terms Cash, Conventional, FHA, VA, USDA
Financing Cash,Conventional,FHA,VA,USDA
Special Listing Condition Standard
Read Less Info
Want to know what your home might be worth? Contact us for a FREE valuation!

Our team is ready to help you sell your home for the highest possible price ASAP

Bought with William M Kellam Jr. • Help-U-Sell Keystone Realty, LLC
GET MORE INFORMATION




