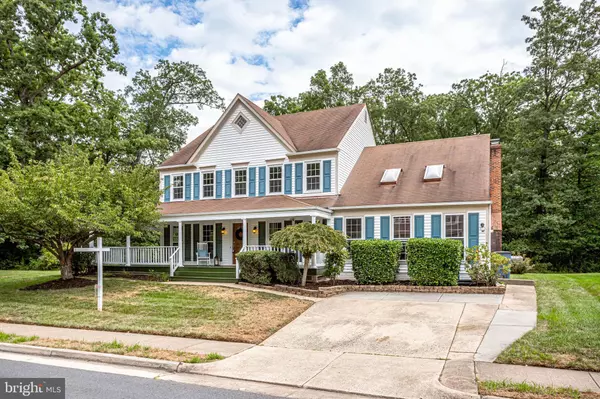For more information regarding the value of a property, please contact us for a free consultation.
Key Details
Sold Price $625,000
Property Type Single Family Home
Sub Type Detached
Listing Status Sold
Purchase Type For Sale
Square Footage 3,254 sqft
Price per Sqft $192
Subdivision Countryside
MLS Listing ID VALO417390
Sold Date 09/18/20
Style Colonial
Bedrooms 5
Full Baths 4
HOA Fees $76/mo
HOA Y/N Y
Abv Grd Liv Area 2,742
Originating Board BRIGHT
Year Built 1984
Annual Tax Amount $5,884
Tax Year 2020
Lot Size 8,712 Sqft
Acres 0.2
Property Description
Welcome to 26 Westmoreland Drive - Wrap around porch with wide steps, oversized rear deck, backs to trees and additional common space next door! SELLER WILLING TO GIVE A CREDIT TO BUYER TOWARDS DESIRED UPDATE! Surrounded by mature greenery , this home has so much to offer!...Wonderful floor plan with casual and formal spaces, white kitchen cabinets+island, large entertaining rooms, brick wood burning fireplace with wooden mantle, many newer windows framed with shutters, lots of closets, hardwood floors, new carpet upstairs, fresh paint, and more! Located in the Belmont part of desirable Countryside Proprietary, you are surrounded by trees, trails, and nice neighbors. Outstanding features in this home include five bedrooms + den/study, four full bathrooms, built in bookshelves, crown molding, new washer and dryer convey, additional kitchen with mother in law set up downstairs, and so much more. Walk to pools, tennis courts, tot-lots, a basketball court, community fitness stations, pond, and even explore the nearby Potomac River. Shopping and entertainment just minutes away includes Dulles Town Center Mall, One Loudoun, restaurants, Algonkian Regional Park, Golfing, Volcano Island Adventure Pool, community amenities....... Convenient access to Rt 7, 28, 267 and the Fairfax County Parkway or the expanding Metro.
Location
State VA
County Loudoun
Zoning 18
Rooms
Basement Full, Walkout Stairs, Partially Finished, Space For Rooms
Interior
Hot Water Electric
Heating Heat Pump(s), Forced Air
Cooling Central A/C, Ceiling Fan(s)
Flooring Other, Tile/Brick, Carpet, Hardwood
Fireplaces Number 1
Fireplaces Type Brick, Wood
Equipment Cooktop, Dishwasher, Disposal, Dryer, Icemaker, Refrigerator, Stove, Washer
Fireplace Y
Appliance Cooktop, Dishwasher, Disposal, Dryer, Icemaker, Refrigerator, Stove, Washer
Heat Source Electric
Laundry Washer In Unit, Dryer In Unit
Exterior
Exterior Feature Deck(s), Patio(s), Wrap Around
Garage Spaces 2.0
Amenities Available Pool - Outdoor, Tennis Courts, Tot Lots/Playground
Water Access N
View Trees/Woods
Street Surface Black Top
Accessibility None
Porch Deck(s), Patio(s), Wrap Around
Total Parking Spaces 2
Garage N
Building
Lot Description Backs - Open Common Area, Front Yard, Landscaping, Rear Yard, Other
Story 3
Sewer Public Sewer
Water Public
Architectural Style Colonial
Level or Stories 3
Additional Building Above Grade, Below Grade
Structure Type Cathedral Ceilings
New Construction N
Schools
School District Loudoun County Public Schools
Others
HOA Fee Include Common Area Maintenance,Pool(s),Reserve Funds,Management,Other
Senior Community No
Tax ID 027106119000
Ownership Fee Simple
SqFt Source Assessor
Horse Property N
Special Listing Condition Standard
Read Less Info
Want to know what your home might be worth? Contact us for a FREE valuation!

Our team is ready to help you sell your home for the highest possible price ASAP

Bought with Rose Marie Chabaneix • Long & Foster Real Estate, Inc.
GET MORE INFORMATION




