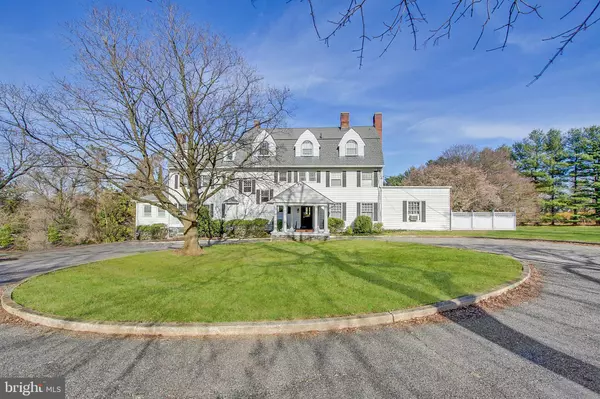For more information regarding the value of a property, please contact us for a free consultation.
Key Details
Sold Price $625,000
Property Type Single Family Home
Sub Type Detached
Listing Status Sold
Purchase Type For Sale
Square Footage 8,552 sqft
Price per Sqft $73
Subdivision Catonsville
MLS Listing ID MDBC488464
Sold Date 08/14/20
Style Manor
Bedrooms 9
Full Baths 5
Half Baths 1
HOA Y/N N
Abv Grd Liv Area 7,712
Originating Board BRIGHT
Year Built 1899
Annual Tax Amount $9,506
Tax Year 2020
Lot Size 0.980 Acres
Acres 0.98
Property Description
BRING ALL OFFERS! Stunning Catonsville Southern style manor with the perfect blend of distinct architectural features circa 1900 and gorgeous modern updates! Circular driveway with plenty of parking leads to covered front entrance opening to extra wide main hall with straight-through views of sprawling rear yard, beautiful columns, tall baseboards and crown moulding. Formal sitting/living rooms lead to newly renovated gourmet kitchen with custom cabinetry, granite countertops, island, stainless steel appliances, and pellet stove. Spacious breakfast room with built in seating, bay window, and fireplace opens to huge family room with exposed beams, built ins, floor to ceiling fireplace, and access to fenced portion of yard. Incredible, covered porch spanning the back of the home boasts plenty of space for relaxing or entertaining, only a few steps down into yard, and amazing views. Main level also includes a potential in law suite or easy income producing property with full bath and walk in closet (some work needed). Grand staircase leads to second and third levels, each featuring bedrooms with dedicated kitchens /living spaces making for perfect separate apartments or could be converted back to soley beds/baths. Potential for additional storage or living space in walk up attic. Full unfinished basement with stone foundation. Large windows, gleaming hardwoods, 7 fireplaces, and so much charm & craftsmanship throughout entire home! Convenient to commuter routes, downtown Catonsville, Ellicott City, Baltimore, Guinness Brewery and more! Property has many possibilities and could be sectioned off as desired, 2 bathrooms will require some work to be usable. A must see!
Location
State MD
County Baltimore
Zoning RESIDENTIAL
Rooms
Basement Full, Interior Access, Outside Entrance, Unfinished, Windows
Main Level Bedrooms 1
Interior
Interior Features 2nd Kitchen, Additional Stairway, Attic, Breakfast Area, Built-Ins, Carpet, Crown Moldings, Entry Level Bedroom, Exposed Beams, Formal/Separate Dining Room, Kitchen - Country, Kitchen - Eat-In, Kitchen - Gourmet, Kitchen - Island, Kitchen - Table Space, Primary Bath(s), Upgraded Countertops, Wainscotting, Wood Floors
Hot Water Oil
Heating Radiator
Cooling Window Unit(s)
Flooring Hardwood, Carpet
Fireplaces Number 4
Fireplaces Type Mantel(s), Wood
Equipment Dishwasher, Disposal, Dryer, Icemaker, Microwave, Oven/Range - Electric, Range Hood, Refrigerator, Stainless Steel Appliances, Washer, Water Heater
Fireplace Y
Appliance Dishwasher, Disposal, Dryer, Icemaker, Microwave, Oven/Range - Electric, Range Hood, Refrigerator, Stainless Steel Appliances, Washer, Water Heater
Heat Source Oil
Laundry Main Floor
Exterior
Exterior Feature Porch(es), Enclosed
Fence Partially
Water Access N
View Scenic Vista
Roof Type Shingle
Accessibility Other
Porch Porch(es), Enclosed
Garage N
Building
Lot Description Landscaping, Rear Yard, SideYard(s), Front Yard
Story 3
Foundation Stone
Sewer Public Sewer
Water Public
Architectural Style Manor
Level or Stories 3
Additional Building Above Grade, Below Grade
Structure Type High,9'+ Ceilings,Beamed Ceilings
New Construction N
Schools
School District Baltimore County Public Schools
Others
Senior Community No
Tax ID 04012500009343
Ownership Fee Simple
SqFt Source Estimated
Special Listing Condition Standard
Read Less Info
Want to know what your home might be worth? Contact us for a FREE valuation!

Our team is ready to help you sell your home for the highest possible price ASAP

Bought with Anita T Davis • Long & Foster Real Estate, Inc.
GET MORE INFORMATION




