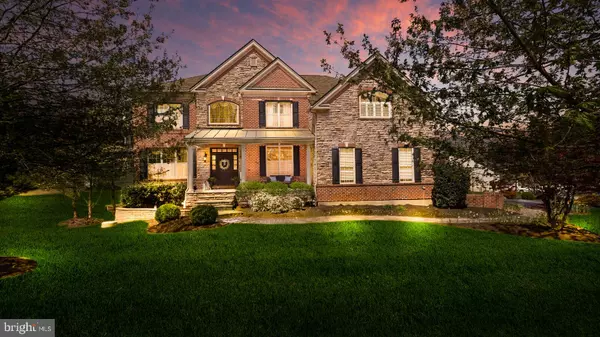For more information regarding the value of a property, please contact us for a free consultation.
Key Details
Sold Price $1,260,000
Property Type Single Family Home
Sub Type Detached
Listing Status Sold
Purchase Type For Sale
Square Footage 5,949 sqft
Price per Sqft $211
Subdivision Woodlands Ridley Crk
MLS Listing ID PADE544208
Sold Date 11/30/21
Style Colonial
Bedrooms 5
Full Baths 5
Half Baths 1
HOA Fees $90/mo
HOA Y/N Y
Abv Grd Liv Area 4,449
Originating Board BRIGHT
Year Built 2012
Annual Tax Amount $14,474
Tax Year 2021
Lot Size 0.333 Acres
Acres 0.33
Lot Dimensions 0.00 x 0.00
Property Description
Welcome home to 5 Diemer Drive just minutes from Downtown Media! Be prepared to be wowed as you enter this immaculate 5 Bedroom, 5.1 Bath Model Home in the highly desirable Woodlands at Ridley Creek. Showcasing an array of elegant finishes and a thoughtful floor plan, this impressive home beckons a lifestyle of luxury. Featuring approximately $600k in upgrades including stunning architectural features such as Coffered Ceilings, a 2-Story, Double Sided Fireplace, Custom Millwork, rich Hardwood Flooring and 9 Ft+ Ceilings throughout. Enter the home through the grand, yet welcoming, Two-Story Foyer with stunning Hardwood Flooring that continues throughout the First Level, polished Crown Moldings, and elegant Main Staircase. To the left is the first of many Work From Home spaces, this lavish First Floor Study is complete with Built-In Cabinets, a Large Window offering bright Natural Light, and Glass Panel Doors for added privacy. To the right is the Formal Dining Room, the perfect place for hosting an intimate dinner party. From the Foyer and Dining Room, enter into the true Heart of the Home - the seamlessly flowing Family Room and Gourmet Kitchen - the perfect place for gathering with friends and loved ones, unwinding at the end of a long day and celebrating all of lifes special occasions to come! The Kitchen features endless Cabinet Space, Chefs Quality Stainless Steel Appliances, a well-appointed Oversized Center Island with ample seating, Granite Countertops, a spacious Pantry, Farmhouse Sink, Cozy Breakfast Area by the Fireplace, and Built-In Desk perfect for Virtual Learning or Working from Home. The Family Room, filled with Natural Light from the Floor to Ceiling Windows features beautiful Built-In Shelving flanking the Stone Fireplace, a Wet Bar with Wine Fridge and Granite Countertop, Custom Millwork Accent Wall and Glass Sliders leading to the Two-Tier Trex Deck. A spacious Bedroom with Full Bath, Powder Room, Laundry Room and 3-Car Garage complete the 1st Floor. The 2nd Floor is just as impressive, finished with Beautiful Hardwoods and a Second Story Overlook. Enter the luxurious Master Suite through double doors complete with Tray Ceilings, Spacious Walk-In Closet and Built-In Vanity, 2nd Home Office/Sitting Room and a Serene Master Bathroom with Soaking Tub, Walk-In Shower, and Double Vanities. A princess suite with a beautiful full bath and 2 additional generously sized bedrooms with Jack and Jill bathroom complete the 2nd Floor. The Fully Finished Walk-Out Basement is an entertainer's dream. Featuring a Game Area with Pool Table & Custom Lighting, Club-Style Home Gym with Built-In Cabinets, Wet Bar with Island and Wine Fridge, Built-In Wine Storage, Comfortable Seating Area for Movie Nights, Full Bath and 2 Storage Areas. Sliding Doors to your Fenced-In Backyard entertainment space with a Patio, Oversized Trex Deck with Retractable Awning - ample space for grilling, dining, entertaining and relaxing! This home is equipped with Bose Surround Sound System throughout all levels. Love the outdoors and easy hiking? Step across the street and enter Glen Providence Park, a 33 acre park nestled in a valley between Media Borough and Upper Providence. You can access Downtown Media via Glen Providence Park Trails. Downtown Media, Everybodys Hometown, features an array of Dining, Shopping and Activities including Dining Under the Stars, New Years Eve Ball Drop, Americas Music Festival Series and much more. Close to Rose Tree Park with Summer Festival Music Series, Linvilla Orchards, Tyler Arboretum and Ridley Creek State Park with excellent hiking, biking and walking trails. Located in the Top Rated Rose Tree Media School District with easy access to Septa Rails, PHL Airport, Phila, DE, NJ, NYC and all major routes. This home is not one to miss, and will allow you to lead the lifestyle of your dreams!
Location
State PA
County Delaware
Area Upper Providence Twp (10435)
Zoning RESIDENTIAL
Rooms
Basement Full, Fully Finished, Walkout Level, Windows, Heated
Main Level Bedrooms 5
Interior
Interior Features Built-Ins, Butlers Pantry, Crown Moldings, Wood Floors, Wine Storage, Wet/Dry Bar, Upgraded Countertops, Floor Plan - Open, Breakfast Area, Bar, Curved Staircase, Entry Level Bedroom, Family Room Off Kitchen, Kitchen - Gourmet, Kitchen - Island, Walk-in Closet(s), Recessed Lighting
Hot Water Electric
Heating Forced Air
Cooling Central A/C
Flooring Hardwood, Carpet, Tile/Brick
Fireplaces Number 1
Fireplaces Type Double Sided, Gas/Propane, Stone
Fireplace Y
Heat Source Natural Gas
Laundry Main Floor
Exterior
Exterior Feature Deck(s)
Garage Garage - Side Entry, Inside Access
Garage Spaces 6.0
Fence Fully, Rear
Water Access N
Accessibility None
Porch Deck(s)
Attached Garage 3
Total Parking Spaces 6
Garage Y
Building
Story 2
Foundation Concrete Perimeter
Sewer Public Sewer
Water Public
Architectural Style Colonial
Level or Stories 2
Additional Building Above Grade, Below Grade
Structure Type 9'+ Ceilings,2 Story Ceilings,Vaulted Ceilings
New Construction N
Schools
Elementary Schools Media
Middle Schools Springton Lake
High Schools Penncrest
School District Rose Tree Media
Others
Senior Community No
Tax ID 35-00-00650-47
Ownership Fee Simple
SqFt Source Assessor
Acceptable Financing Cash, Conventional
Listing Terms Cash, Conventional
Financing Cash,Conventional
Special Listing Condition Standard
Read Less Info
Want to know what your home might be worth? Contact us for a FREE valuation!

Our team is ready to help you sell your home for the highest possible price ASAP

Bought with Stephen M Tallon • KW Greater West Chester
GET MORE INFORMATION




