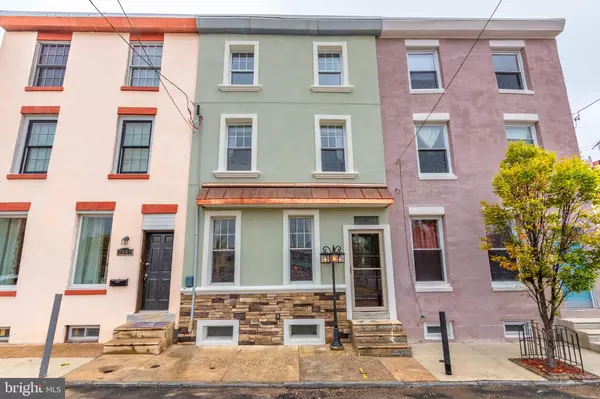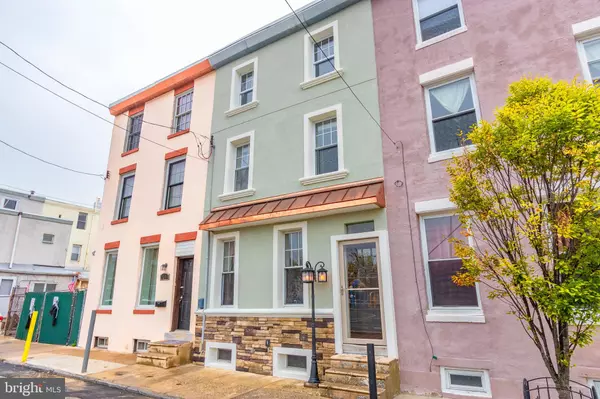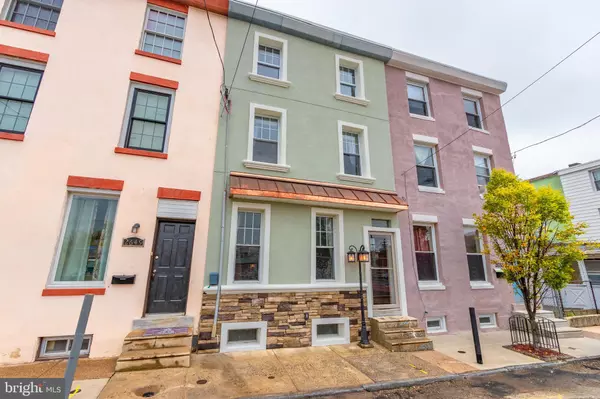For more information regarding the value of a property, please contact us for a free consultation.
Key Details
Sold Price $297,000
Property Type Townhouse
Sub Type Interior Row/Townhouse
Listing Status Sold
Purchase Type For Sale
Square Footage 1,761 sqft
Price per Sqft $168
Subdivision Port Richmond
MLS Listing ID PAPH844570
Sold Date 04/21/20
Style Traditional
Bedrooms 4
Full Baths 2
Half Baths 1
HOA Y/N N
Abv Grd Liv Area 1,761
Originating Board BRIGHT
Year Built 1925
Annual Tax Amount $2,273
Tax Year 2020
Lot Size 1,050 Sqft
Acres 0.02
Lot Dimensions 17.50 x 60.00
Property Description
Welcome to 2651 E. Elkhart Street, a recently remodeled 4 bed, 2.5 bath home in Philadelphia with new energy efficient multi-zone central heat and air conditioning. Amazing eat-in Kitchen boasts a floating island, maple cabinets with moldings, all new stainless steel appliances including a Smart refrigerator, hardwood floors, tumbled marble backsplash, double sink, garbage disposal and so much more. Sit fireside in the warm living room with new hardwood floors. A new powder room with tile floors and granite countertops completes the main level. Upper level master bedroom is our own little getaway with slider to the new back composite deck. An additional bedroom and a full bathroom with tub/shower and tile floor can also be found on the 2nd level. Lastly, the third level features two more bedrooms and another full bath! This home has all the upgrades you could want including all new front facade with stone work, insulated exterior walls, new copper awning and an inviting above ground pool, perfect for those hot summer days! This home is conveniently located close to all the public transportation, restaurants, shopping, festivals and events Philadelphia has to offer. Do not miss out on this amazing opportunity!
Location
State PA
County Philadelphia
Area 19134 (19134)
Zoning RSA5
Rooms
Other Rooms Living Room, Primary Bedroom, Bedroom 2, Bedroom 3, Bedroom 4, Kitchen, Full Bath, Half Bath
Basement Full, Unfinished
Interior
Interior Features Carpet, Ceiling Fan(s), Chair Railings, Kitchen - Island, Stall Shower, Tub Shower, Wainscotting, Walk-in Closet(s), Wood Floors, Kitchen - Eat-In
Hot Water Instant Hot Water
Heating Wall Unit, Other
Cooling Ductless/Mini-Split
Flooring Carpet, Ceramic Tile, Hardwood
Equipment Built-In Microwave, Dishwasher, Dryer - Front Loading, Instant Hot Water, Oven/Range - Gas, Stainless Steel Appliances, Washer - Front Loading, Oven - Self Cleaning, Refrigerator
Fireplace N
Appliance Built-In Microwave, Dishwasher, Dryer - Front Loading, Instant Hot Water, Oven/Range - Gas, Stainless Steel Appliances, Washer - Front Loading, Oven - Self Cleaning, Refrigerator
Heat Source Electric
Laundry Upper Floor
Exterior
Exterior Feature Deck(s), Patio(s)
Fence Vinyl, Privacy
Pool Above Ground, Fenced
Utilities Available Cable TV
Water Access N
Roof Type Rubber
Accessibility None
Porch Deck(s), Patio(s)
Garage N
Building
Story 3+
Foundation Concrete Perimeter
Sewer Public Sewer
Water Public
Architectural Style Traditional
Level or Stories 3+
Additional Building Above Grade, Below Grade
Structure Type Dry Wall
New Construction N
Schools
Elementary Schools Richmond
School District The School District Of Philadelphia
Others
Senior Community No
Tax ID 251104400
Ownership Fee Simple
SqFt Source Estimated
Security Features Carbon Monoxide Detector(s),Smoke Detector
Acceptable Financing Cash, Conventional, FHA, VA
Listing Terms Cash, Conventional, FHA, VA
Financing Cash,Conventional,FHA,VA
Special Listing Condition Standard
Read Less Info
Want to know what your home might be worth? Contact us for a FREE valuation!

Our team is ready to help you sell your home for the highest possible price ASAP

Bought with David J Leipert • BHHS Prime Real Estate
GET MORE INFORMATION




