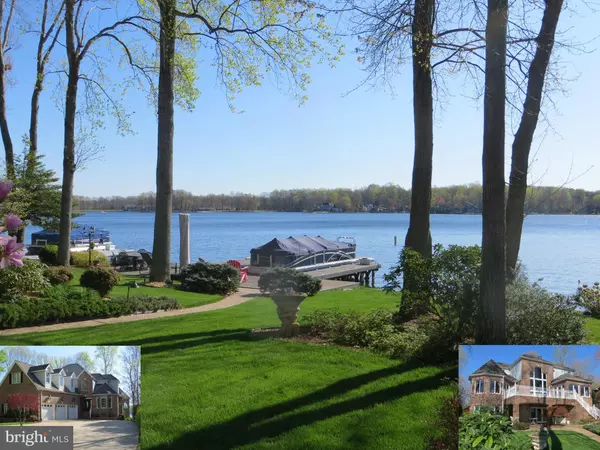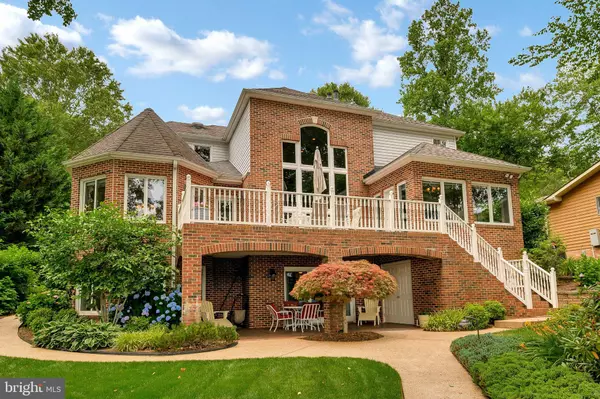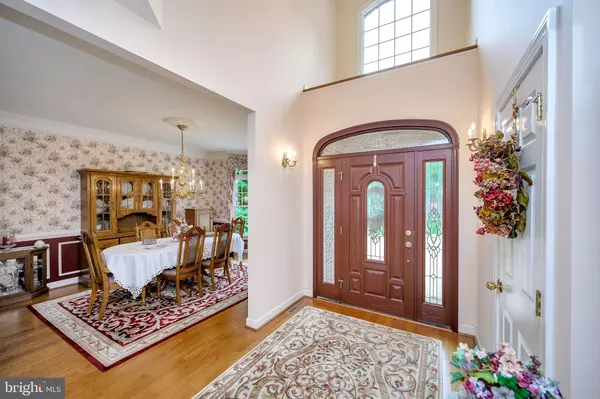For more information regarding the value of a property, please contact us for a free consultation.
Key Details
Sold Price $1,128,000
Property Type Single Family Home
Sub Type Detached
Listing Status Sold
Purchase Type For Sale
Square Footage 4,935 sqft
Price per Sqft $228
Subdivision Lake Of The Woods
MLS Listing ID VAOR136860
Sold Date 09/30/20
Style Traditional
Bedrooms 5
Full Baths 3
Half Baths 1
HOA Fees $140/ann
HOA Y/N Y
Abv Grd Liv Area 3,166
Originating Board BRIGHT
Year Built 2001
Annual Tax Amount $5,935
Tax Year 2019
Lot Size 0.440 Acres
Acres 0.44
Property Description
Check Every Box on your wish list! Caliber-Quality-Custom- Casually Elegant & Richly appointed from the outside thruout each designed living space of this 3 level Contemporary; Lakeside living at its best; There are so many special spots to take in the peace & tranquility of early morning or evening times overlooking the water. Expansive lawn accommodates spill-over from the patios & dock for expanded outdoor enjoyment & entertaining. Convenient water fun storage room with racks of skis, vests, & play gear for all ages; Hickory Bathroom Cabinetry; Corian Counter tops; Wood Floors & Window Walls; Custom brick architectural build includes two turret rooms within the design; Bird-watchers delight: this year alone there have been 3 nestings of blue birds, plus thrush & chickadees.Racing theme 3 garage; generator, gas backup heat & workshop speak to the guys; Nite lighting ambiance, manicured beds that provide foliage color year round, & space for all to gather speak to the gals; kids of all ages jockey for position in the theatre room, water sports toys & built-in play
Location
State VA
County Orange
Zoning R3
Rooms
Other Rooms Living Room, Dining Room, Primary Bedroom, Bedroom 2, Bedroom 3, Bedroom 4, Bedroom 5, Kitchen, Foyer, Breakfast Room, Sun/Florida Room, Great Room, Laundry, Office, Storage Room, Utility Room, Media Room
Basement Full
Main Level Bedrooms 1
Interior
Interior Features Breakfast Area, Carpet, Dining Area, Entry Level Bedroom, Family Room Off Kitchen, Floor Plan - Traditional, Formal/Separate Dining Room, Kitchen - Gourmet, Walk-in Closet(s), Window Treatments, Wood Floors, Ceiling Fan(s), Chair Railings, Crown Moldings, Pantry, Upgraded Countertops, Water Treat System, Sprinkler System
Hot Water Electric
Heating Heat Pump - Gas BackUp, Zoned
Cooling Central A/C
Flooring Carpet, Hardwood, Tile/Brick
Fireplaces Number 2
Fireplaces Type Fireplace - Glass Doors, Gas/Propane, Heatilator, Mantel(s)
Equipment Cooktop, Dishwasher, Disposal, Dryer - Electric, Microwave, Oven - Double, Refrigerator, Washer, Water Heater, Surface Unit, Oven - Wall, Icemaker, Humidifier
Fireplace Y
Appliance Cooktop, Dishwasher, Disposal, Dryer - Electric, Microwave, Oven - Double, Refrigerator, Washer, Water Heater, Surface Unit, Oven - Wall, Icemaker, Humidifier
Heat Source Electric, Propane - Leased
Laundry Main Floor
Exterior
Exterior Feature Brick, Deck(s), Patio(s)
Garage Garage - Side Entry, Garage Door Opener, Inside Access
Garage Spaces 11.0
Amenities Available Bar/Lounge, Baseball Field, Basketball Courts, Beach, Bike Trail, Boat Dock/Slip, Boat Ramp, Club House, Common Grounds, Community Center, Dining Rooms, Fitness Center, Gated Community, Golf Club, Golf Course, Golf Course Membership Available, Horse Trails, Jog/Walk Path, Lake, Marina/Marina Club, Meeting Room, Non-Lake Recreational Area, Party Room, Picnic Area, Pier/Dock, Pool - Outdoor, Putting Green, Riding/Stables, Security, Soccer Field, Swimming Pool, Tennis Courts, Tot Lots/Playground, Volleyball Courts, Water/Lake Privileges
Waterfront Description Boat/Launch Ramp,Private Dock Site
Water Access Y
Water Access Desc Boat - Powered,Canoe/Kayak,Fishing Allowed,Personal Watercraft (PWC),Private Access,Sail,Swimming Allowed,Waterski/Wakeboard
View Lake, Water
Roof Type Composite,Shingle
Accessibility None
Porch Brick, Deck(s), Patio(s)
Road Frontage Public
Attached Garage 3
Total Parking Spaces 11
Garage Y
Building
Lot Description Bulkheaded, Front Yard, Landscaping, Partly Wooded
Story 3
Foundation Block
Sewer Public Sewer
Water Public
Architectural Style Traditional
Level or Stories 3
Additional Building Above Grade, Below Grade
Structure Type 9'+ Ceilings,Vaulted Ceilings
New Construction N
Schools
Elementary Schools Locust Grove
Middle Schools Locust Grove
High Schools Orange Co.
School District Orange County Public Schools
Others
HOA Fee Include Management,Pool(s),Recreation Facility,Road Maintenance,Security Gate
Senior Community No
Tax ID 012A0001100860
Ownership Fee Simple
SqFt Source Estimated
Horse Property N
Special Listing Condition Standard
Read Less Info
Want to know what your home might be worth? Contact us for a FREE valuation!

Our team is ready to help you sell your home for the highest possible price ASAP

Bought with Deborah E Harris • Samson Properties
GET MORE INFORMATION




