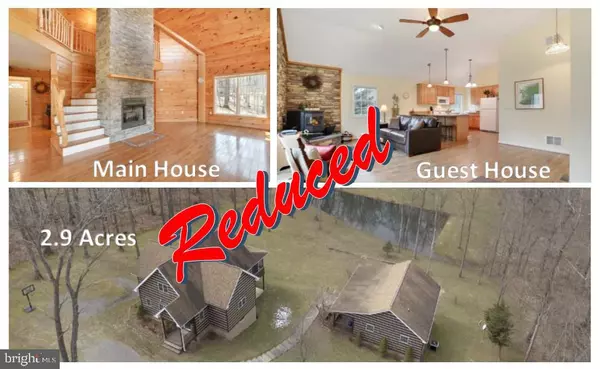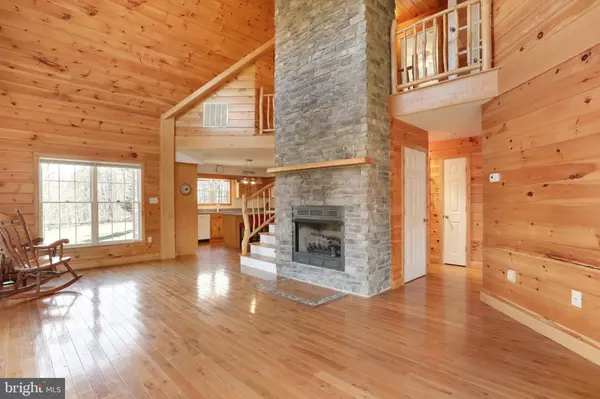For more information regarding the value of a property, please contact us for a free consultation.
Key Details
Sold Price $345,000
Property Type Single Family Home
Sub Type Detached
Listing Status Sold
Purchase Type For Sale
Square Footage 2,742 sqft
Price per Sqft $125
Subdivision Oak Ridge
MLS Listing ID WVMO116720
Sold Date 08/19/20
Style Log Home
Bedrooms 3
Full Baths 3
HOA Fees $8/ann
HOA Y/N Y
Abv Grd Liv Area 2,742
Originating Board BRIGHT
Year Built 2002
Annual Tax Amount $1,898
Tax Year 2019
Lot Size 2.900 Acres
Acres 2.9
Property Description
We are in a multiple offer situation. Highest and best is due by 5pm Tuesday, 6/23/20. Be sure to view the 3D Interactive tour for this property. Custom log siding home and log siding guest house for a vacation getaway or multi-generational living. Have you always dreamed of that log cabin in the woods? Do you want to get away from all the hustle and bustle, yet still be close enough to town for shopping, dining and the hospital? Well, stop looking and call me! Two separate homes on the same property, main house has 1792 sq.ft. and guest house has 848 sq.ft located on 2.9 acres, overlooking your own pond. Only 13 miles from I-81 in Martinsburg and 12 miles from Berkeley Springs. Added bonus: 21 miles to Sleepy Creek Wildlife Management Area for fishing, kayaking, hiking and 30 miles to Whitetail Ski Resort! The first floor of the main house has a spacious Great Room with a towering stone fireplace, vaulted ceilings with many windows overlooking the pond, rustic kitchen cabinets with a solid surface counter top and a bedroom that adjoins the main bath. Second floor has a full bath, 2nd bedroom and a den. The den could be used for a sleeping quarters, but does not have a closet. The guest house 32ft x 24ft is home to a spacious great room with vaulted ceilings with stone surround for a pellet stove, one bedroom and a full bathroom. The front porch spans across the front of home with a relaxing view of the back of property. Make this your home! Call me.
Location
State WV
County Morgan
Zoning 101
Rooms
Other Rooms Living Room, Kitchen, Family Room, Basement, Foyer, Bedroom 1, Laundry, Bedroom 6, Bathroom 1, Bathroom 2, Attic
Basement Full, Connecting Stairway, Rear Entrance
Main Level Bedrooms 1
Interior
Interior Features Entry Level Bedroom, 2nd Kitchen, Ceiling Fan(s), Combination Dining/Living, Floor Plan - Open, Kitchen - Island, Wood Floors
Hot Water Electric
Heating Heat Pump(s)
Cooling Central A/C
Flooring Hardwood, Laminated
Fireplaces Type Mantel(s), Fireplace - Glass Doors, Gas/Propane
Equipment Washer/Dryer Hookups Only, Dishwasher, Dryer, Icemaker, Microwave, Oven/Range - Electric, Refrigerator, Stove, Washer, Water Conditioner - Owned
Fireplace Y
Window Features Double Pane,Insulated
Appliance Washer/Dryer Hookups Only, Dishwasher, Dryer, Icemaker, Microwave, Oven/Range - Electric, Refrigerator, Stove, Washer, Water Conditioner - Owned
Heat Source Electric
Exterior
Exterior Feature Deck(s), Porch(es), Screened
Utilities Available Under Ground
Water Access Y
View Trees/Woods, Pond
Roof Type Fiberglass
Street Surface Paved
Accessibility None
Porch Deck(s), Porch(es), Screened
Road Frontage State
Garage N
Building
Lot Description Backs to Trees, Pond, Road Frontage
Story 3
Sewer On Site Septic
Water Well
Architectural Style Log Home
Level or Stories 3
Additional Building Above Grade, Below Grade
Structure Type Wood Ceilings,Dry Wall
New Construction N
Schools
School District Morgan County Schools
Others
Senior Community No
Tax ID 075009600000000
Ownership Fee Simple
SqFt Source Assessor
Horse Property N
Special Listing Condition Standard
Read Less Info
Want to know what your home might be worth? Contact us for a FREE valuation!

Our team is ready to help you sell your home for the highest possible price ASAP

Bought with Johnathan Knight • Century 21 Sterling Realty
GET MORE INFORMATION




