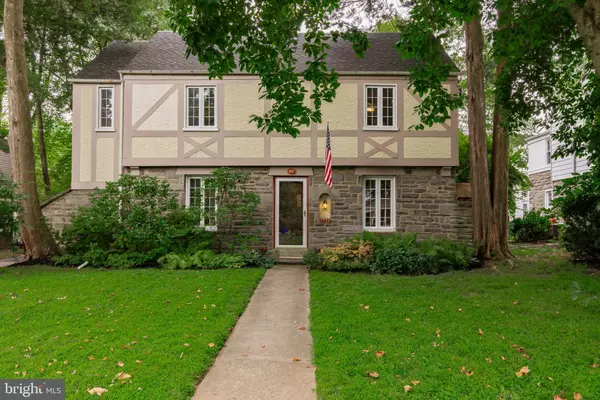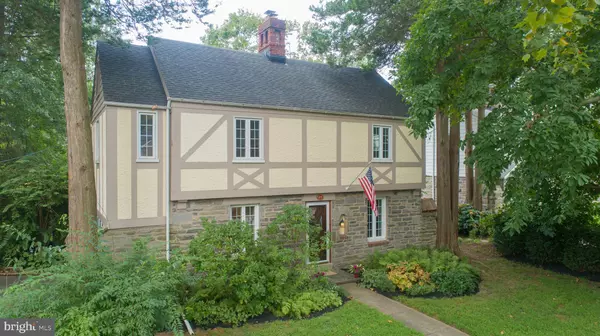For more information regarding the value of a property, please contact us for a free consultation.
Key Details
Sold Price $415,000
Property Type Single Family Home
Sub Type Detached
Listing Status Sold
Purchase Type For Sale
Square Footage 2,260 sqft
Price per Sqft $183
Subdivision Elkins Park
MLS Listing ID PAMC2008728
Sold Date 11/19/21
Style Tudor
Bedrooms 4
Full Baths 2
Half Baths 1
HOA Y/N N
Abv Grd Liv Area 2,260
Originating Board BRIGHT
Year Built 1930
Annual Tax Amount $9,494
Tax Year 2021
Lot Size 8,136 Sqft
Acres 0.19
Lot Dimensions 68.00 x 0.00
Property Description
114 Windsor Avenue is a charming and sun-filled English Tudor on a beautiful tree-lined street situated within walking distance of an elementary school, restaurants, shops, parks, and two regional rail stations.
There are so many unique features that catch your eye as you enter, including the Tudor style front door and light fixture in an arched niche. The arch theme continues in many of the doorways inside, including into the living room which has classic touches like the built-in cabinets and shelves and gorgeous hardwood floors. Four windows and recessed lights brighten the space. You can easily imagine those cozy nights gathered with family or friends around the wood-burning fireplace.
Past the staircase, you’ll step up into the formal dining room which is large enough to fit a table for 12 or more. The bay window and single French door to the back patio offer plenty of light. From there, you enter the kitchen which has new butcher block counters, a commercial grade range, ample prep space and —through the archway —a large pantry you will simply love.
The first level also has a powder room and a spacious family room ideal for movie nights, watching the game or for use as a playroom.
The second level hallway is “L” shaped, allowing plenty of distance between the four bedroom doors. There are two impeccably maintained full bathrooms with classic vintage tile and vanities. You’ll also be impressed by the amount of closet space on both levels, including an easily accessible walk-in cedar closet at the top of the staircase.
There’s a private landscaped backyard with a fig tree and plants that bloom much of the year. A back patio directly off the dining room, provides a perfect space for those al fresco dinners.
The laundry facilities are located in the lowest level along with additional storage in the unfinished basement.
The home is a half mile from the Melrose Train Station which can put you in Center City within 20 minutes. Also within walking distance are Creekside Market & Tap, Creekside Restaurant & Deli, Cheshire Brewing Company, Frank’s Pizza, Open Book Bookstore, Sicilian Trattoria, Le Onde Ristorante, Elkins Perk Coffee Shop, the scenic High School Park and more.
Location
State PA
County Montgomery
Area Cheltenham Twp (10631)
Zoning RESIDENTIAL
Rooms
Other Rooms Living Room, Dining Room, Kitchen, Family Room, Half Bath
Basement Unfinished
Interior
Interior Features Built-Ins, Cedar Closet(s), Ceiling Fan(s), Floor Plan - Traditional, Formal/Separate Dining Room, Kitchen - Galley, Stall Shower, Tub Shower, Wood Floors
Hot Water Natural Gas
Heating Radiator
Cooling Wall Unit, Window Unit(s)
Flooring Hardwood, Carpet, Ceramic Tile
Fireplaces Number 1
Equipment Commercial Range, Refrigerator, Dishwasher
Furnishings No
Fireplace Y
Appliance Commercial Range, Refrigerator, Dishwasher
Heat Source Natural Gas
Laundry Basement
Exterior
Exterior Feature Patio(s)
Water Access N
Accessibility None
Porch Patio(s)
Garage N
Building
Story 2
Foundation Other
Sewer Public Sewer
Water Public
Architectural Style Tudor
Level or Stories 2
Additional Building Above Grade, Below Grade
New Construction N
Schools
School District Cheltenham
Others
Senior Community No
Tax ID 31-00-29380-001
Ownership Fee Simple
SqFt Source Assessor
Acceptable Financing Cash, Conventional, VA, FHA
Listing Terms Cash, Conventional, VA, FHA
Financing Cash,Conventional,VA,FHA
Special Listing Condition Standard
Read Less Info
Want to know what your home might be worth? Contact us for a FREE valuation!

Our team is ready to help you sell your home for the highest possible price ASAP

Bought with Angela McCracken • BHHS Fox & Roach-Chestnut Hill
GET MORE INFORMATION




