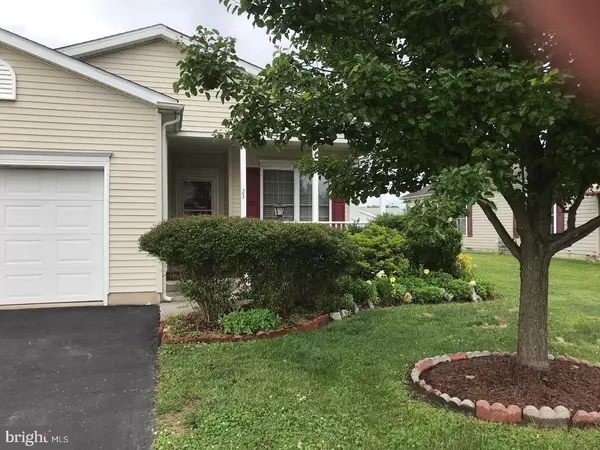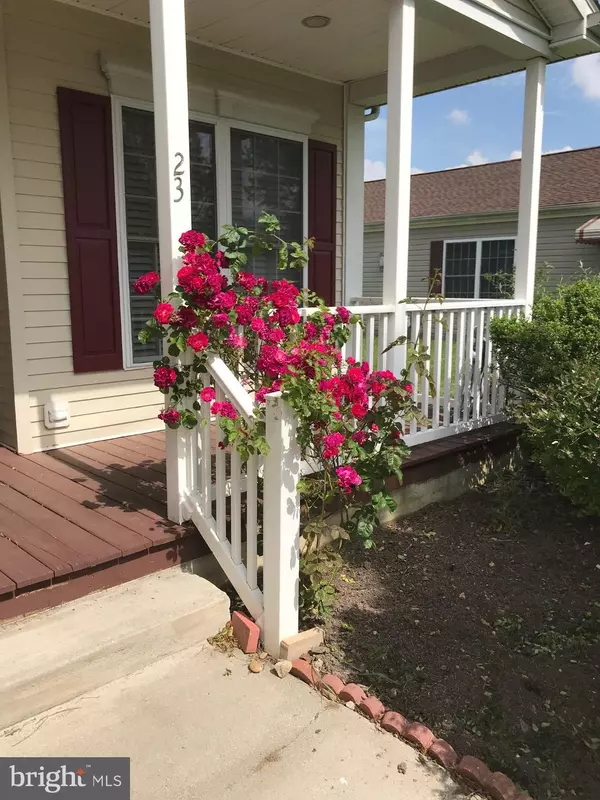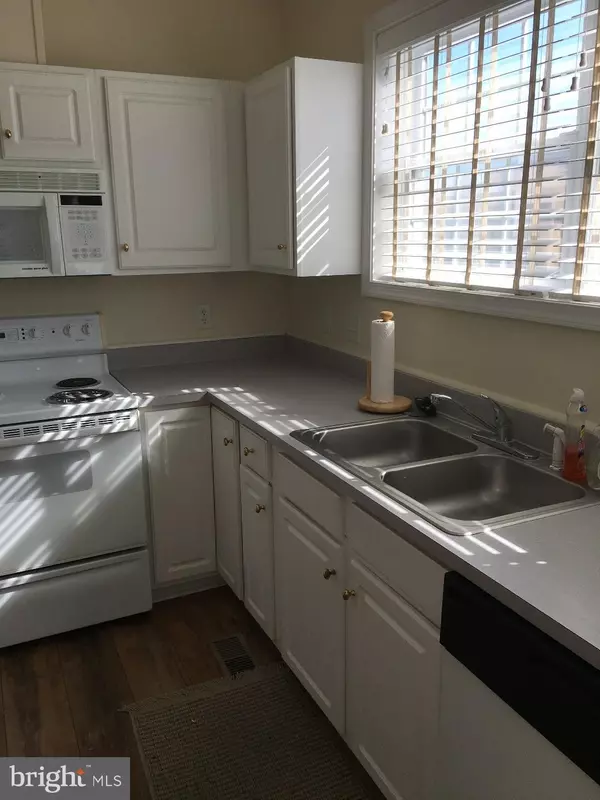For more information regarding the value of a property, please contact us for a free consultation.
Key Details
Sold Price $107,500
Property Type Manufactured Home
Sub Type Manufactured
Listing Status Sold
Purchase Type For Sale
Square Footage 1,340 sqft
Price per Sqft $80
Subdivision Barclay Farms
MLS Listing ID DEKT239240
Sold Date 11/06/20
Style Ranch/Rambler
Bedrooms 2
Full Baths 2
HOA Y/N N
Abv Grd Liv Area 1,340
Originating Board BRIGHT
Land Lease Amount 614.0
Land Lease Frequency Monthly
Year Built 2001
Annual Tax Amount $1,198
Tax Year 2019
Lot Dimensions 0.00 x 0.00
Property Description
Located in the desirable 55+ Barclay Farms Community, this manufactured home includes a covered front porch, a beautiful three season sunroom and a finished single car garage. The 1,340 square foot, 2 bedroom, 2 bath, floor plan also includes; a living/dining room, eat in kitchen, and laundry/utility room. The master bedroom has an attached bathroom w/shower and an oversize walk-in closet. The guest bedroom has a double closet and access to a second full bathroom. Updates to the home are: a brand new roof, newer heater and A/C units, freshly painted interior, luxury vinyl plank flooring and new carpet in bedrooms. New blinds on all windows and plantation shutters on sliders to the sunroom. Community amenities include lawn care, trash pick up 2X week, large community center with fitness room, library, kitchen, banquet room with dance floor, several game areas including billiards, computer room and more. Huge outdoor pool, and indoor jacuzzi hot tub.
Location
State DE
County Kent
Area N/A (N/A)
Zoning NA
Rooms
Other Rooms Living Room, Primary Bedroom, Bedroom 2, Kitchen, Sun/Florida Room, Laundry, Primary Bathroom, Full Bath
Main Level Bedrooms 2
Interior
Interior Features Carpet, Ceiling Fan(s), Combination Dining/Living, Crown Moldings, Kitchen - Eat-In, Primary Bath(s)
Hot Water Electric
Heating Forced Air
Cooling Central A/C
Flooring Carpet, Vinyl
Equipment Microwave, Oven - Single, Refrigerator, Water Heater
Appliance Microwave, Oven - Single, Refrigerator, Water Heater
Heat Source Natural Gas
Laundry Hookup, Main Floor
Exterior
Parking Features Garage - Front Entry
Garage Spaces 1.0
Utilities Available Cable TV Available
Water Access N
Roof Type Asbestos Shingle
Accessibility None
Attached Garage 1
Total Parking Spaces 1
Garage Y
Building
Story 1
Sewer Public Sewer
Water Community
Architectural Style Ranch/Rambler
Level or Stories 1
Additional Building Above Grade, Below Grade
New Construction N
Schools
School District Caesar Rodney
Others
Senior Community Yes
Age Restriction 55
Tax ID NM-02-09400-01-0800-207
Ownership Land Lease
SqFt Source Assessor
Security Features Smoke Detector
Acceptable Financing Cash
Listing Terms Cash
Financing Cash
Special Listing Condition Standard
Read Less Info
Want to know what your home might be worth? Contact us for a FREE valuation!

Our team is ready to help you sell your home for the highest possible price ASAP

Bought with Annamarie B New • Keller Williams Realty Wilmington
GET MORE INFORMATION




