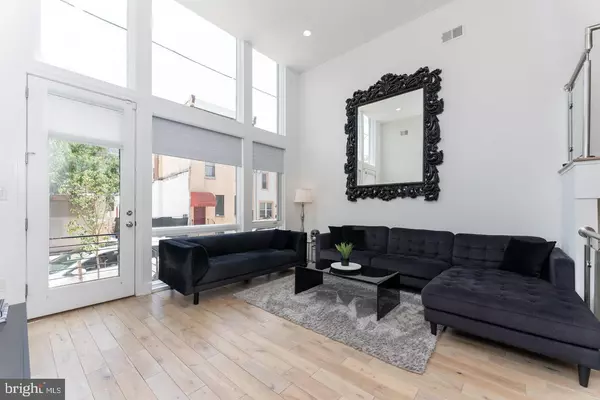For more information regarding the value of a property, please contact us for a free consultation.
Key Details
Sold Price $700,000
Property Type Townhouse
Sub Type Interior Row/Townhouse
Listing Status Sold
Purchase Type For Sale
Square Footage 2,600 sqft
Price per Sqft $269
Subdivision Olde Kensington
MLS Listing ID PAPH920830
Sold Date 10/16/20
Style Straight Thru
Bedrooms 3
Full Baths 3
Half Baths 2
HOA Fees $25/mo
HOA Y/N Y
Abv Grd Liv Area 2,600
Originating Board BRIGHT
Year Built 2017
Annual Tax Amount $2,258
Tax Year 2020
Lot Size 801 Sqft
Acres 0.02
Lot Dimensions 16.02 x 50.00
Property Description
One of the most magnificent 2,600 square foot homes on the market is available with 3 bedrooms, 3 full baths, 2 half baths, oversized garage parking, a large steel and concrete built kitchen deck, an enormous fiberglass roof deck, and a finished basement. This 4-story home has breathtaking details such as solid oak wide plank hardwood floors throughout, glass and steel center floating staircase, recessed lighting throughout, and factory size custom windows throughout. Enter into a two-story grand living room with full views of the glass staircase, the kitchen and first half bath. This open concept floor plan is flooded with natural light from front to back. The stairwell leading to the spacious finished basement is where you will find the second half bath which is conveniently tucked away for privacy and convenience. The kitchen is a work of art with all gloss white custom cabinetry, 2 wine racks, quartz countertops, white subway backsplash, Kitchen-aid stainless appliances, under-cabinet lighting, and a glass and steel vented range hood. This kitchen also features a massive waterfall island highlighted by designer pendant lighting, with features such as an under mount sink, gooseneck faucet, dishwasher, refuse cabinet, extra storage and seats 4 comfortably. The kitchen deck is accessible through a three panel glass slider door and is approximately 16'x10' offering plenty of space for entertaining and grill to kitchen enjoyment year round. On the upper levels the guest bedrooms all offer abundant closet space intentionally designed to host all of your furnishings, designer bathrooms with timeless tile work, high-end fixtures, beautiful storage vanities. The owner's suite on the top floor has an impressive walk-in closet and the ensuite bath is truly spa inspired with a stand alone soaking tub, glass enclosed oversized shower, and a dual floating vanity. The fiberglass roof deck with panoramic views of the Philadelphia skyline will impress. This home not only defines curb appeal with handsome brick and window aesthetics it also includes a remote controlled custom blind package throughout. There is a convenient hallway laundry closet with full size stacked front load washer and dryer, 2-zone heating and air conditioning system, and approximately 7 years remaining on the 10 year tax abatement. 1514 N Hancock St. is a highly desired block, just a 5 minute walk to Suraya, Wm. Mulherins', City Fitness, La Colombe and all other amenities Frankford Ave has to offer, minutes from Center City, and close to public transportation. El Subway stop is only 5 blocks away but not close enough to hear the noise of the train. We welcome your visit today!
Location
State PA
County Philadelphia
Area 19122 (19122)
Zoning ICMX
Rooms
Basement Fully Finished
Interior
Hot Water Natural Gas
Heating Central
Cooling Central A/C
Heat Source Natural Gas
Exterior
Parking Features Garage - Rear Entry
Garage Spaces 1.0
Water Access N
Accessibility None
Attached Garage 1
Total Parking Spaces 1
Garage Y
Building
Story 4
Sewer Public Sewer
Water Public
Architectural Style Straight Thru
Level or Stories 4
Additional Building Above Grade, Below Grade
New Construction N
Schools
School District The School District Of Philadelphia
Others
Senior Community No
Tax ID 182180580
Ownership Fee Simple
SqFt Source Assessor
Special Listing Condition Standard
Read Less Info
Want to know what your home might be worth? Contact us for a FREE valuation!

Our team is ready to help you sell your home for the highest possible price ASAP

Bought with Jonathan B. Barach • Compass RE
GET MORE INFORMATION




