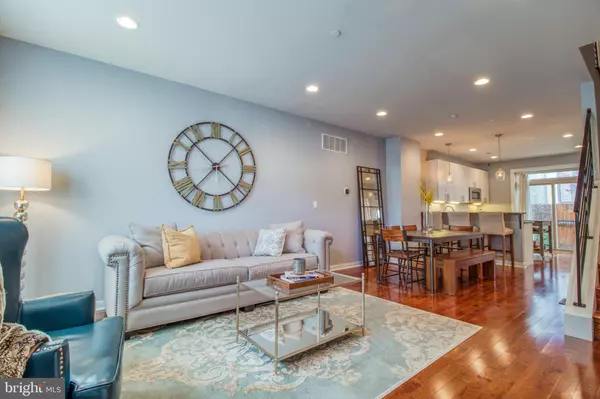For more information regarding the value of a property, please contact us for a free consultation.
Key Details
Sold Price $530,000
Property Type Townhouse
Sub Type Interior Row/Townhouse
Listing Status Sold
Purchase Type For Sale
Square Footage 2,436 sqft
Price per Sqft $217
Subdivision Olde Kensington
MLS Listing ID PAPH845278
Sold Date 01/24/20
Style Straight Thru
Bedrooms 3
Full Baths 2
Half Baths 1
HOA Y/N N
Abv Grd Liv Area 1,836
Originating Board BRIGHT
Year Built 2015
Annual Tax Amount $1,763
Tax Year 2020
Lot Size 890 Sqft
Acres 0.02
Lot Dimensions 16.00 x 55.65
Property Description
*OPEN HOUSE Saturday 11/2 11am-1pm* This gorgeous home with finished basement, bar and roofdeck, adjacent to Fishtown & Northern Liberties, has approximately 6 years left on the tax abatement. This home has hardwood floors and recessed lighting throughout and has been meticulously maintained. The first floor has plenty of light with large windows and transoms above back slider and front door. Located off the kitchen (with commercial chef range, moveable island and peninsula with seating) is the patio- convenient for grilling and entertaining, as is the first floor powder room. The basement is finished with an additional living space in the front and an amazing (moveable) bar in the back which sellers will leave with the home. There is a storage closet under the stairs, and more storage in the large utility closet opposite it. The second floor holds 2 sizeable bedrooms with large deep french door closets (with light!), hall bathroom with linen closet and extra large laundry closet that can double as storage space. The 3rd floor landing has a wet bar with fridge and both upper and lower cabinets for easy rooftop entertaining at the drop of a hat. The master bedroom occupies the 3rd floor and has a walk in closet with access via two sets of french doors, lighting and built in shelving and drawer systems. The master bathroom has oversized walk in shower with both rain and handheld shower heads, large linen cabinet, and separate toilet closet with window. Up the stairs and out the pilot house door is the roof deck ready for gatherings. Roof deck has water hose bib and electric outlets. This home has no stucco, and the street is permitted parking to allow for more spots for residents. It is in walking distance to Girard station as well as trolley and bus stops, a playground half a block up on 4th St, Reanimator Coffee, Helm, the new Zavino wine bar and of course all the wonderful establishments in Fishtown & Northern Liberties. Ring doorbell and Ring floodlight camera in rear as well as smart thermostats are included, see attached for full list of inclusions/exclusions. The home has a hard wired security system as well that buyers can utilize and hall and bathroom electrical outlets are outfitted with built in nightlights. It is dual zone HVAC with basement/first floor separate from 2nd/3rd floor for easier temperature control**3D Tour is available**
Location
State PA
County Philadelphia
Area 19122 (19122)
Zoning RSA5
Direction East
Rooms
Basement Full
Interior
Interior Features Bar, Combination Dining/Living, Floor Plan - Open, Primary Bath(s), Recessed Lighting, Sprinkler System, Tub Shower, Upgraded Countertops, Walk-in Closet(s), Wet/Dry Bar, Wood Floors
Hot Water Natural Gas
Heating Forced Air
Cooling Central A/C
Flooring Hardwood
Equipment Commercial Range, Built-In Microwave, Dishwasher, Disposal, Dryer - Front Loading, Exhaust Fan, Extra Refrigerator/Freezer, Freezer, Refrigerator, Washer - Front Loading
Fireplace N
Appliance Commercial Range, Built-In Microwave, Dishwasher, Disposal, Dryer - Front Loading, Exhaust Fan, Extra Refrigerator/Freezer, Freezer, Refrigerator, Washer - Front Loading
Heat Source Natural Gas
Laundry Upper Floor
Exterior
Exterior Feature Roof, Patio(s)
Water Access N
Roof Type Fiberglass
Accessibility None
Porch Roof, Patio(s)
Garage N
Building
Story 3+
Sewer Public Septic, Public Sewer
Water Public
Architectural Style Straight Thru
Level or Stories 3+
Additional Building Above Grade, Below Grade
New Construction N
Schools
School District The School District Of Philadelphia
Others
Senior Community No
Tax ID 182227100
Ownership Fee Simple
SqFt Source Assessor
Security Features Exterior Cameras,Smoke Detector,Sprinkler System - Indoor
Special Listing Condition Standard
Read Less Info
Want to know what your home might be worth? Contact us for a FREE valuation!

Our team is ready to help you sell your home for the highest possible price ASAP

Bought with Mark E Wade • BHHS Fox & Roach-Center City Walnut
GET MORE INFORMATION




